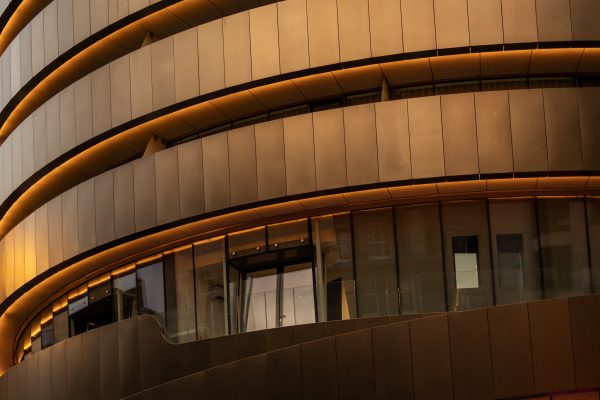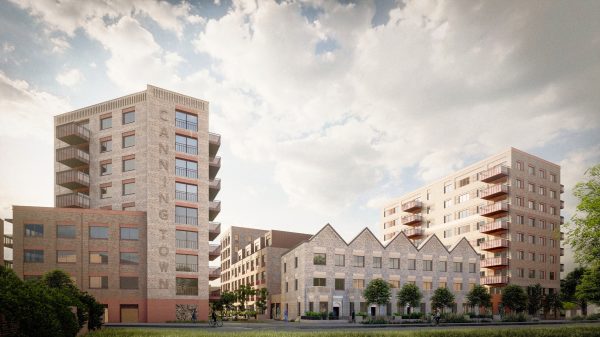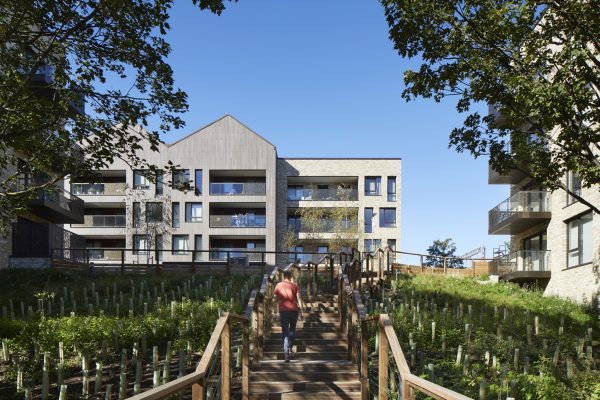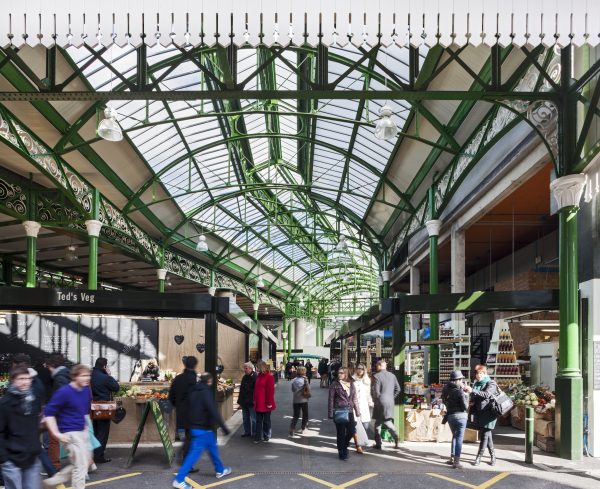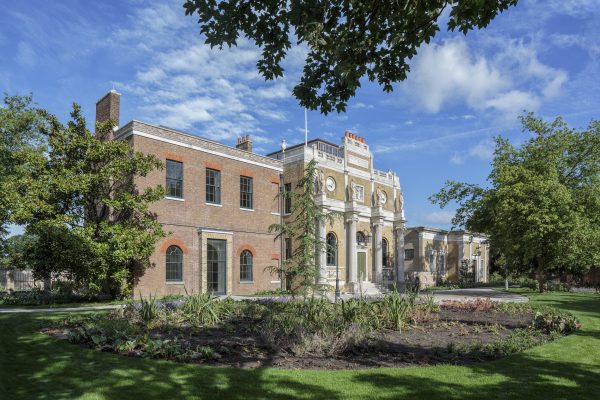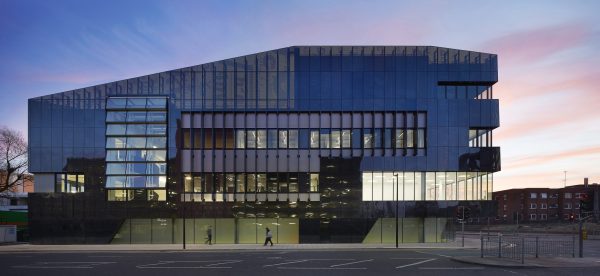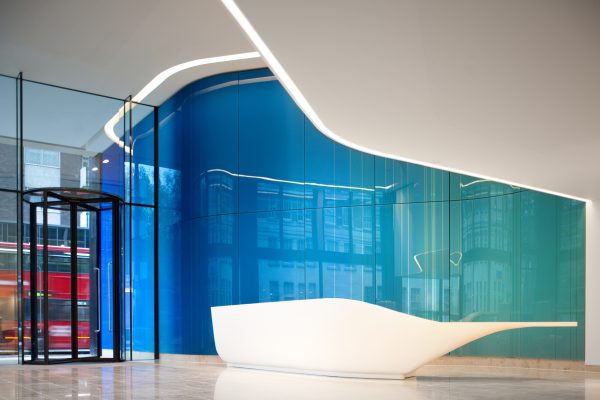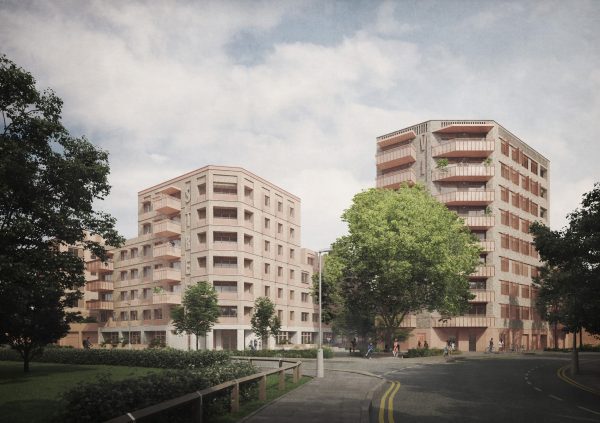- Location London, UK
- Client London Borough of Newham
- Year 2021
- Status Ongoing
- Sectors: Residential Masterplanning
In partnership with the local community, our major estate regeneration project in Canning Town will provide up to 1,500 new homes over the next decade, including much-needed social housing. Our design approach responds to the community’s need for larger, intergenerational dwellings, while championing Passivhaus standards. The project shows that by giving communities a voice in how their neighbourhoods develop, it’s possible to balance growth and sustainability.
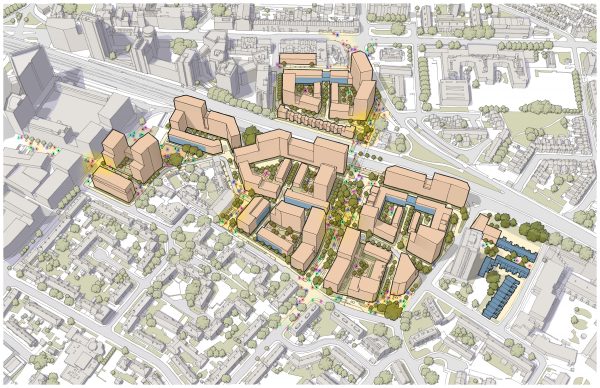
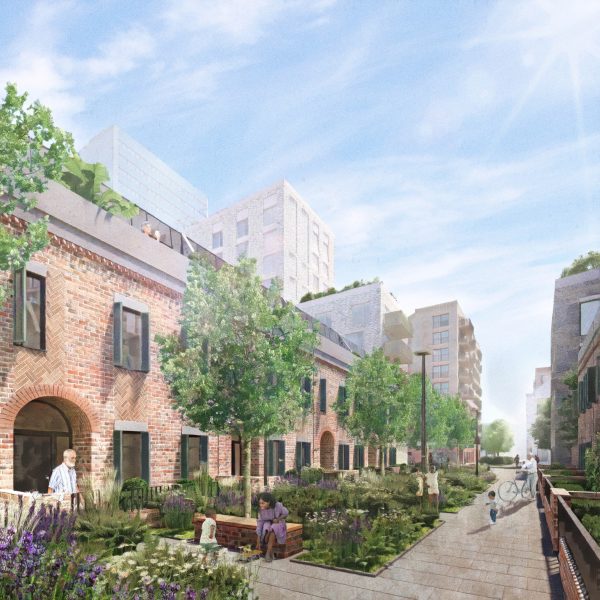
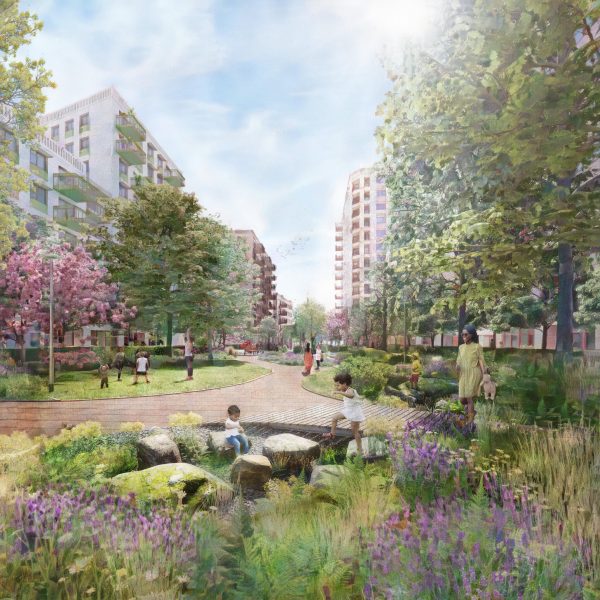
“This an exciting project that will create much-needed, genuinely affordable homes for Newham. This team truly impressed us with their commitment to the co-design process and won out against some strong competition.”
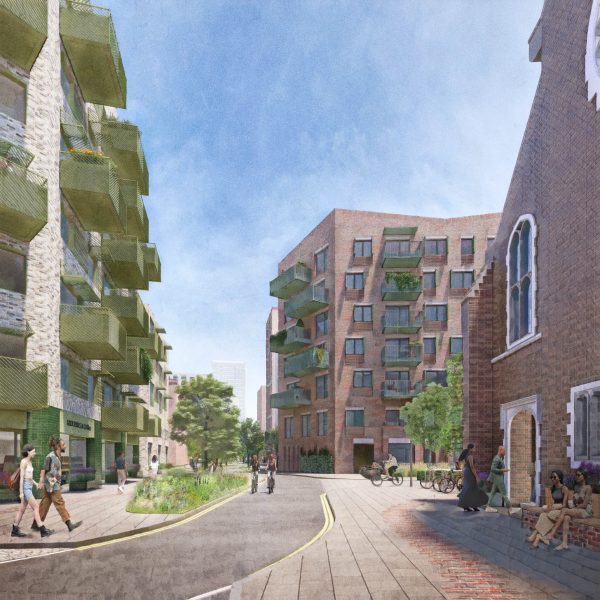
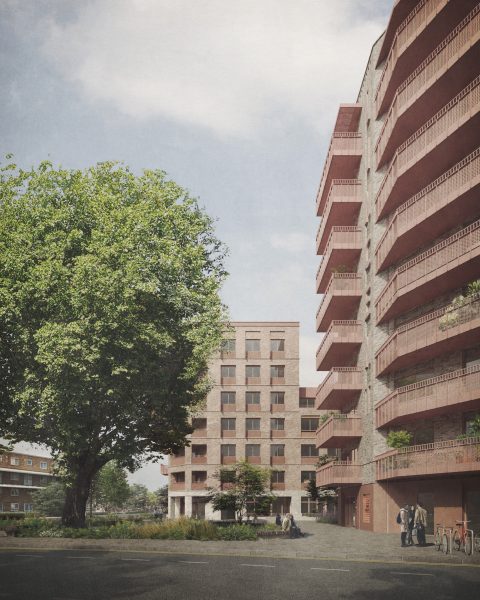
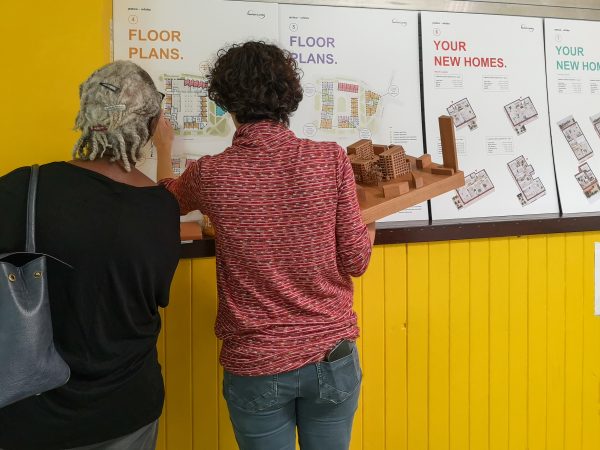
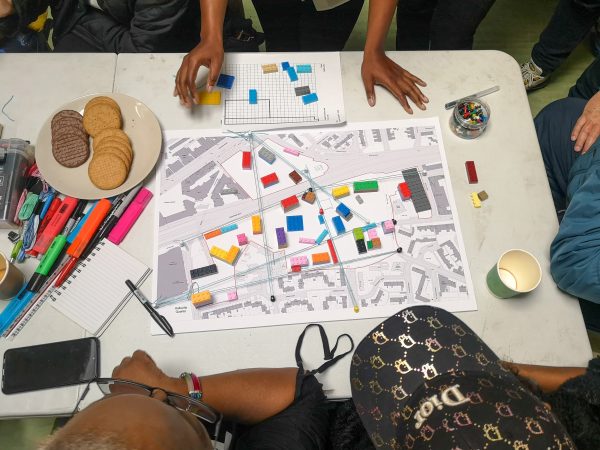
Stats
45 %
of homes are for larger families140+
consultation events with residents- Location London, UK
- Client London Borough of Newham
- Year 2021
- Status Ongoing
Located in the east London borough of Newham, Canning Town is a former industrial area with huge potential for regeneration. Through a Jestico + Whiles-led consortium, our plan will deliver up to 1,500 new and upgraded low-carbon homes – including social housing – within a group of existing estates, along with community spaces, extensive public realm and landscaping, and improved links to the wider area.
Putting local people at the centre of the project has been essential in ensuring that the transformation responds effectively to their needs, while allowing for future growth. Together with AR Urbanism and Deft.Space, we have implemented an extensive local engagement process to develop a masterplan shaped in collaboration with Canning Town’s existing residents, including focused workshops and a welcoming drop-in centre.
Our plans for Canning Town will reinstate a legible and humane urban layout, featuring walkable streets, green infrastructure, and places for exercise and play all centred around a new urban park. The co-design sessions, along with our wider demographic research, have highlighted a particular need within the existing community for family and intergenerational housing. Our proposals will deliver around 40% of homes with three bedrooms or more – including a mixture of houses with gardens, maisonettes, and a reimagination of the Victorian mansion block typology common to the area.
The new masterplan will also improve connectivity to Canning Town centre, across the busy A13 road which carves the area in two. New homes will be healthier and more sustainable – built to shield against noise, and designed to meet Passivhaus certification.
While the regeneration will bring change, our proposals make the most of what is there already by integrating almost half of the site’s existing buildings into the new masterplan through a mixture of retention, retrofit, and repurposing.


