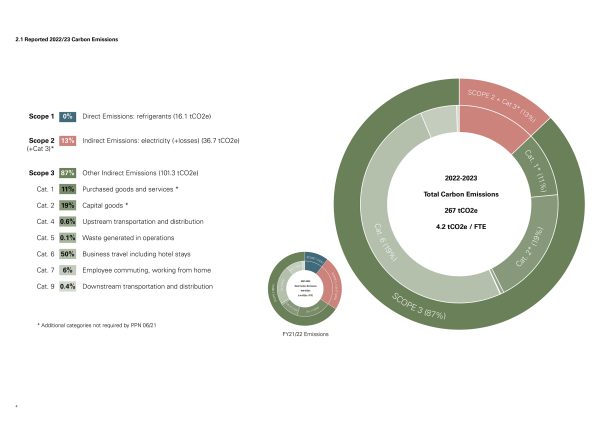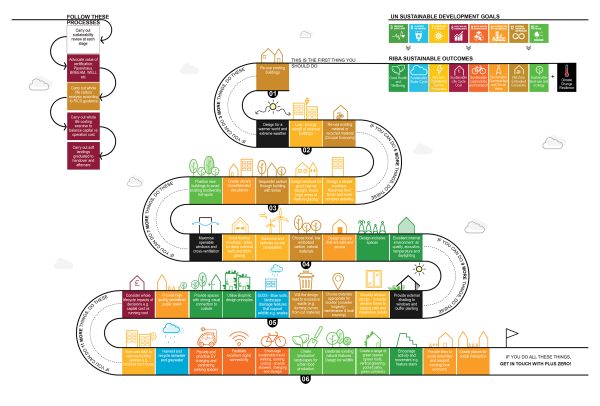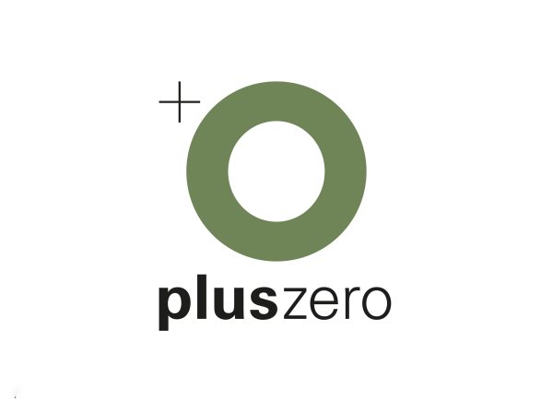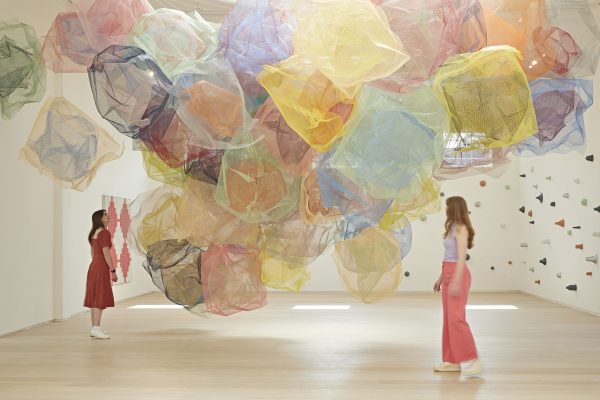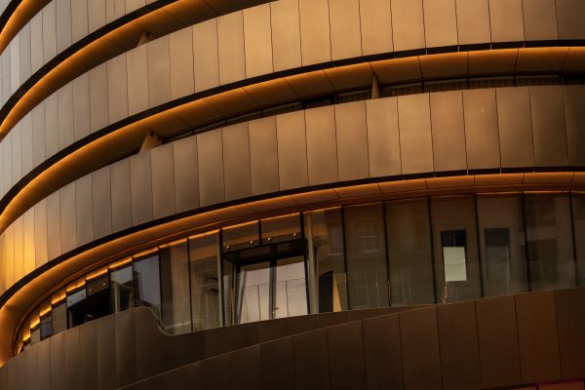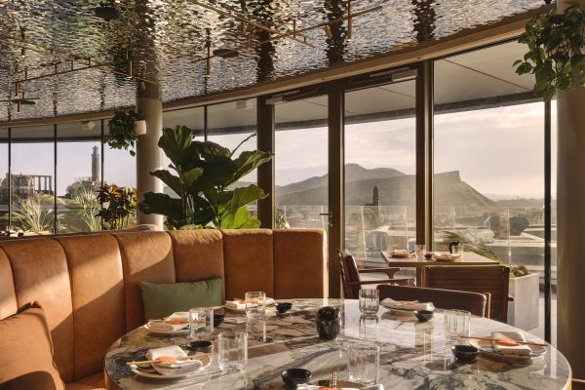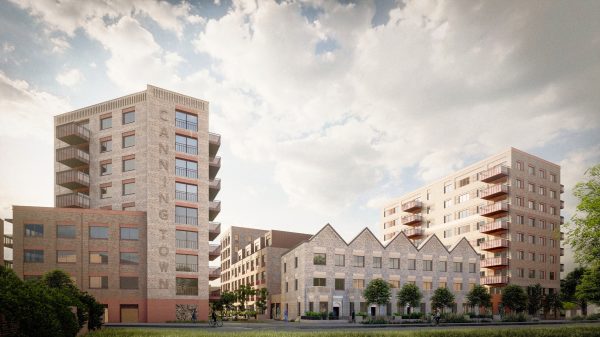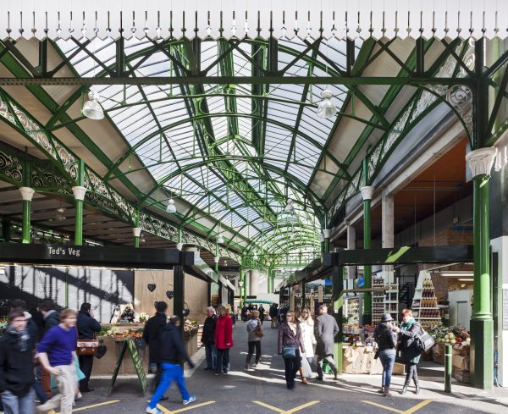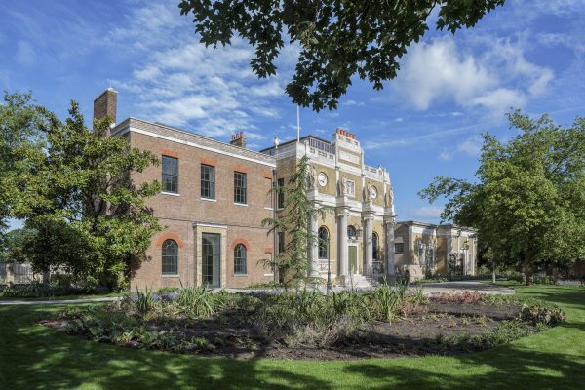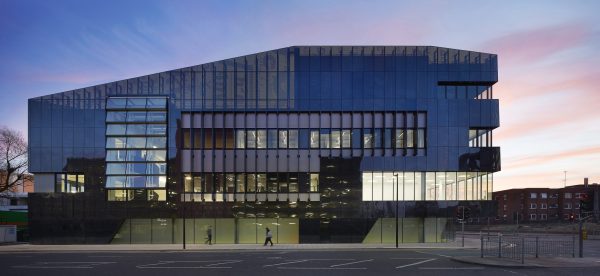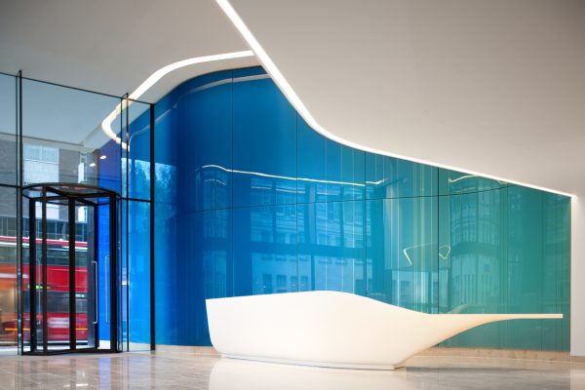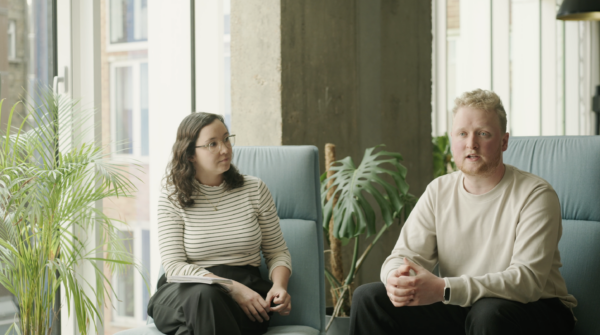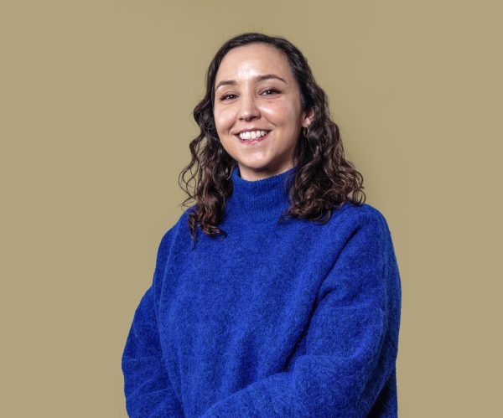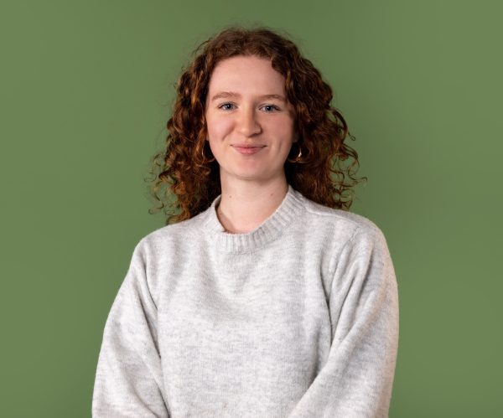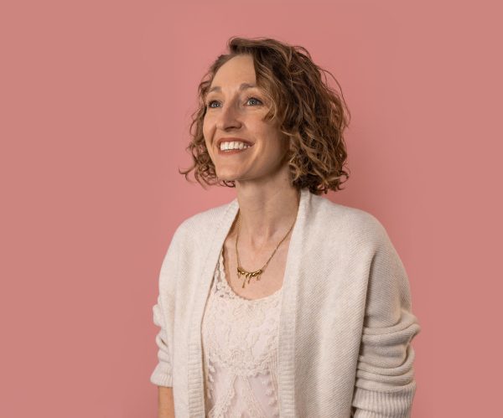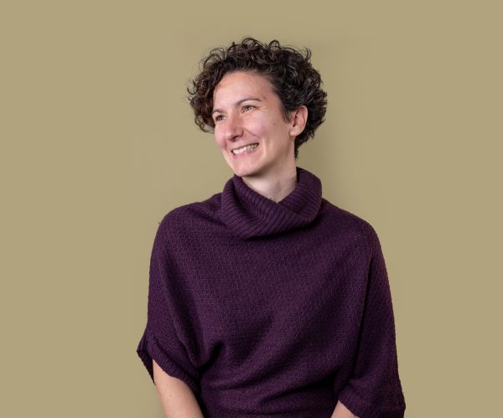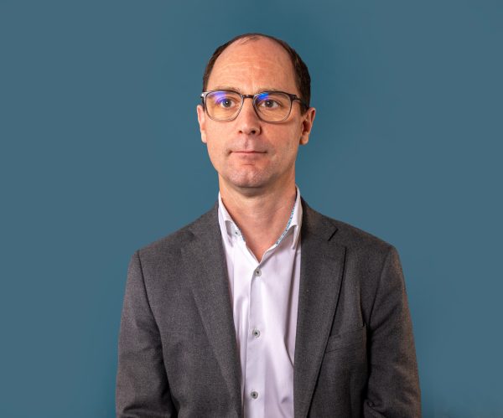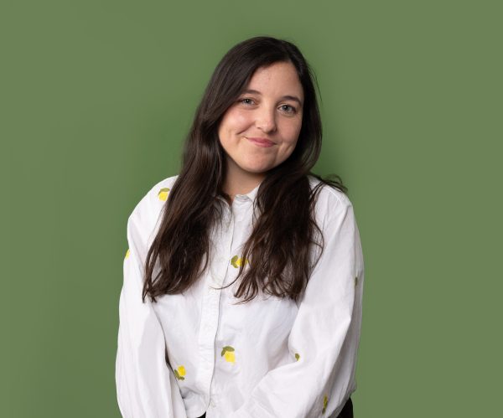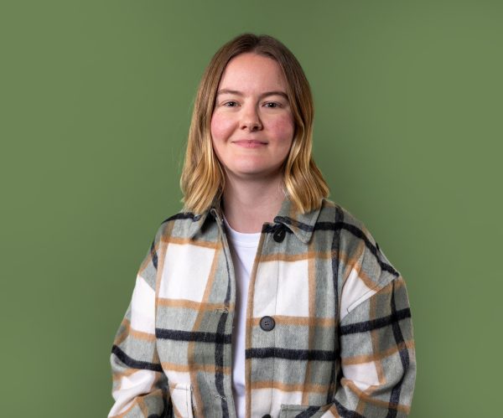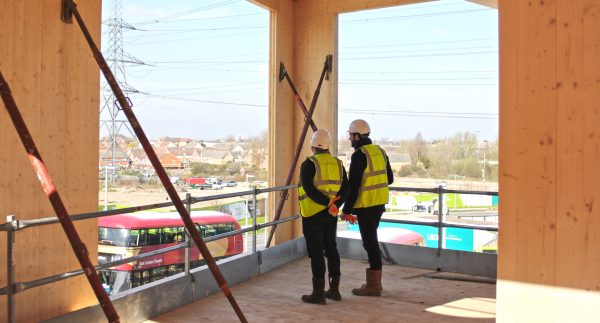
Our transparent, responsible commitment to planetary sustainability
Sustainability
Given the urgency and scale of the climate crisis, we believe sustainability and low-carbon design should be a driving force within the built environment field, and are signatories of both the RIBA 2030 Challenge and Architects Declare.
Our in-house sustainability team, plusZero, focuses on research, best practice and practice-wide up-skilling. It is made up of architects and interior designers from the various sectors within the practice.
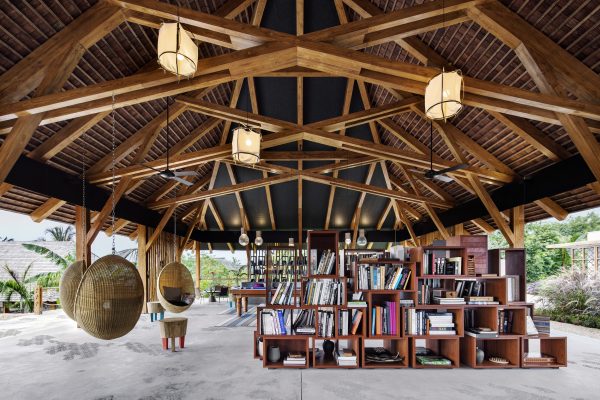
Objectives
1
Monitor and reduce our carbon impact
Monitor and reduce our carbon impact
We command an extensive understanding of embodied carbon, going beyond net-zero targets to understand the full lifecycle and long-term impacts of our work. Whilst the requirement for embodied carbon assessment is not yet a national standard, we believe it is our responsibility as ethical designers to undertake this analysis of our work, which we do utilising the latest, most effective tools.
2
Design for longevity
Design for longevity
We take a data-driven, joined-up approach to carefully monitor our use of resources and ensure we make the best possible decisions for our projects. We have three fully trained Passive House designers at the practice, whose expertise allows us to optimise building fabric design. We understand LEED, BREEAM, WELL and other sustainability assessment tools and standards such as those developed by LETI, at the forefront of the drive to net zero.
3
Invest in research and knowledge exchange
Invest in research and knowledge exchange
We invest heavily in low-carbon design research through our in-house research studio AddLabs, resulting in the development of net-zero building prototypes and a bespoke building fabric analysis tool, as well as improved uptake of lifecycle assessment techniques. Sharing in-house and wider research with our staff is a vital process, and we deliver programmes of talks at the studio that take a meaningful look at innovative sustainability and material decarbonisation.
4
Build life-long communities
Build life-long communities
We pursue designs that minimise environmental impact whilst remaining pragmatic and adaptable, offering agility for future change. We believe that successful sustainable design should be holistic, with positive impacts on both people and planet. We know that environmental and social sustainability go hand in hand, and through our work we both build the places that can support thriving communities, and support the next generation to understand the impact of the built environment.
Case studies
Pitzhanger Manor
At Pitzhanger Manor, we were faced with the challenge of balancing the sensitivities of a grade-I listed building with the need to improve energy performance. Our sensitive approach earned us victory in the listed building category of the 2019 Architects’ Journal Retrofit Awards.
The Wilds
Many of our buildings have been rated BREEAM Excellent, including the Cambridge West Hub and 10 Portman Square, both of which harness optimised ground source heat pump systems to reduce energy usage. The Wilds, also rated Excellent, brings multiple aspects of sustainability together, using low-carbon architecture including a mass timber superstructure to house a special district-wide Envac waste system that cuts emissions on a neighbourhood scale.
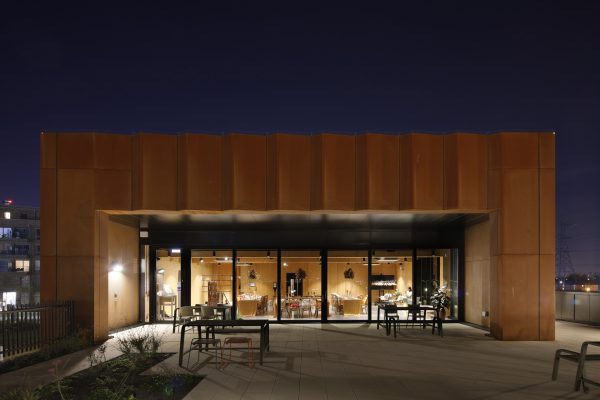
Imperial War Museums’ HQ
Turning to modern methods of construction (MMC), in projects such as The Pavilions and Imperial War Museums’ HQ, resulted in processes that were 40% less carbon-intensive than traditional construction, while improving efficiency and speed of build.
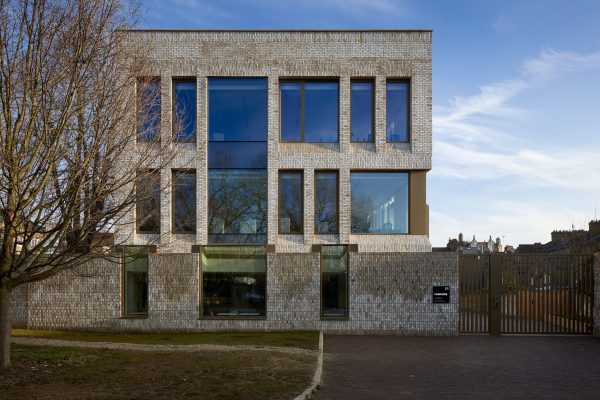
The Pavilions
We restore and enhance local biodiversity when possible with our projects. At The Pavilions, we delivered a biodiverse landscape of 2,400 trees and a new nature trail for local schools. The Wilds is surrounded by an ecology park, reintroducing diverse nature into a post-industrial site, complemented by space for the community to learn more about the environment. Many of our projects, such as the Imperial War Museums HQ, Passmores Academy and National Graphene Institute, have biodiverse planted roofs.
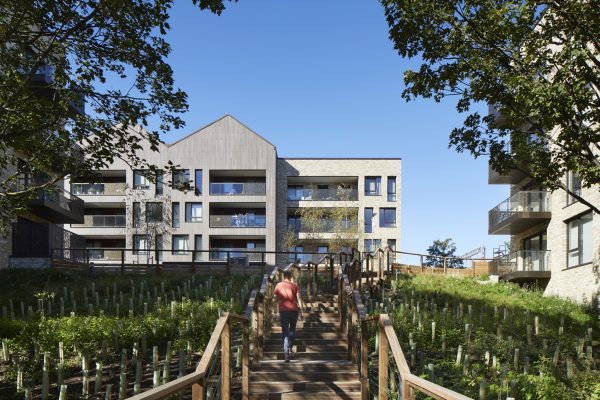
Zuri Zanzibar
At the off-grid hotel Zuri Zanzibar – the first hotel in the world to be awarded EarthCheck’s prestigious Design Gold Certification for sustainability – we worked with locally available and recycled materials, designed naturally ventilated spaces, introduced rainwater harvesting and built two wells on site to pump salty water into a desalination plant, supplying clean, fresh water to the whole hotel.
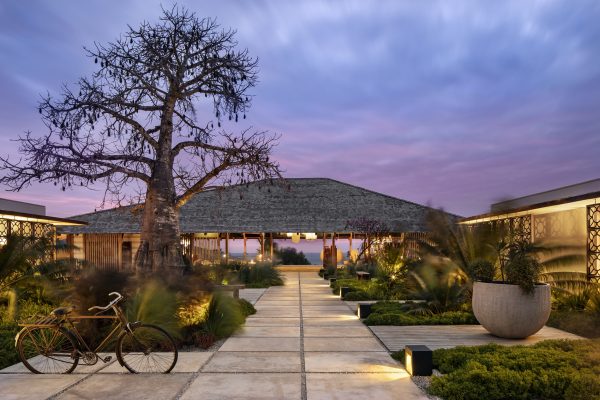
The plusZero team
Resources
