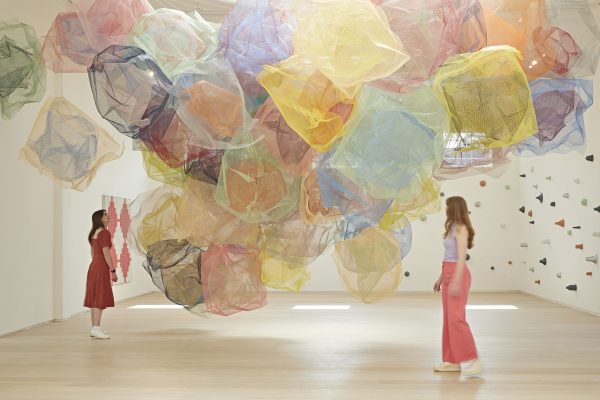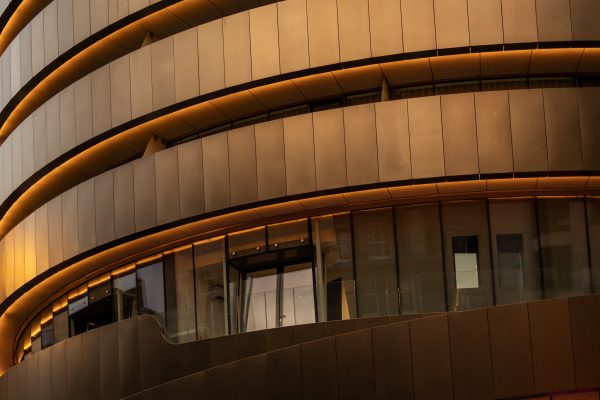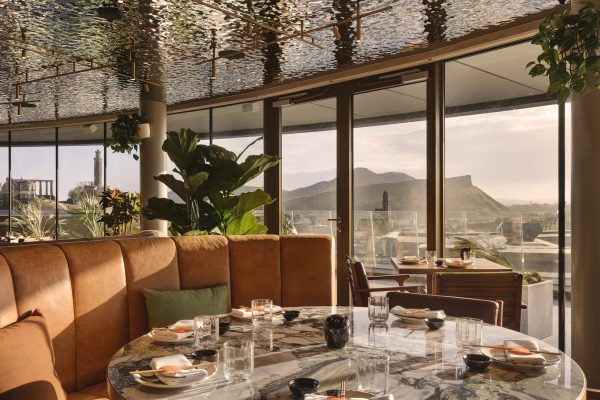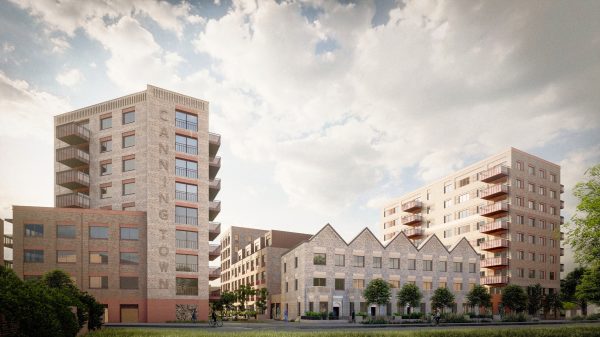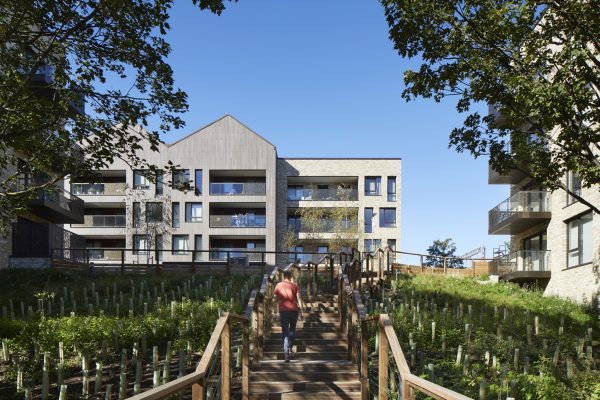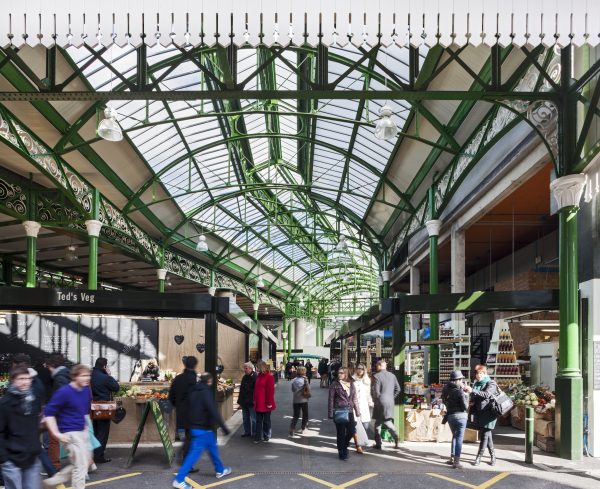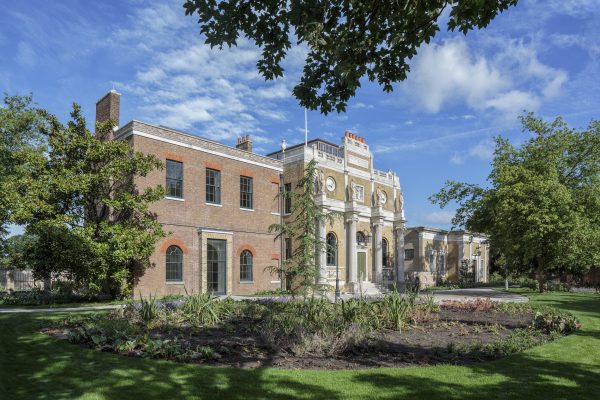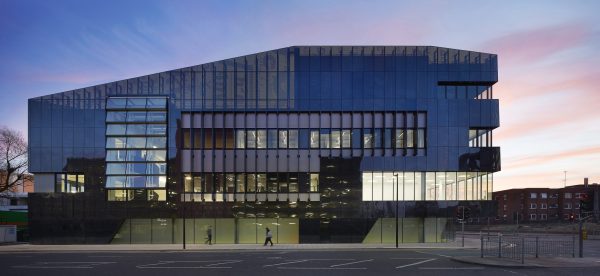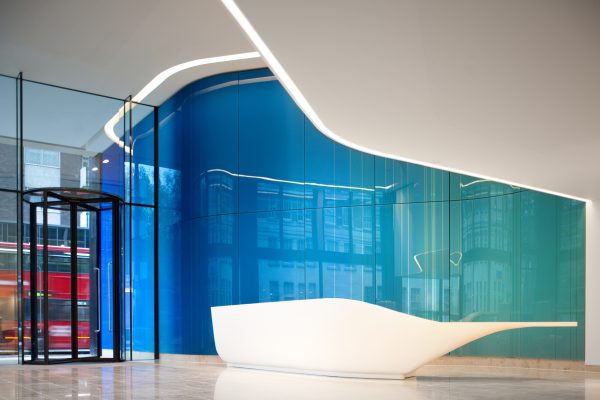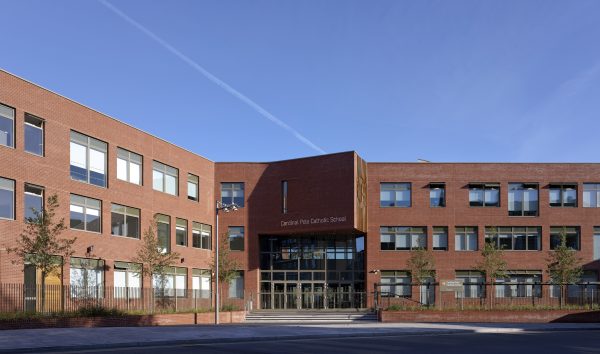- Size 9,800m²
- Location London, UK
- Client Mouchel Babcock Education
- Year 2012
- Status Built
- Sectors: Education
Standing as a robust symbol of education in east London, our award-winning building for Cardinal Pole Catholic School combines the upper and lower school on a single site for the first time. The three-storey building welcomes students through a single main entrance and plaza, with the school’s chapel ‘floating’ above, cantilevered out to provide shelter. Our design responds to the school’s ‘learning communities’, organising these spaces vertically, while a generous central ‘street’ allows relaxed and efficient circulation as well as social interaction.
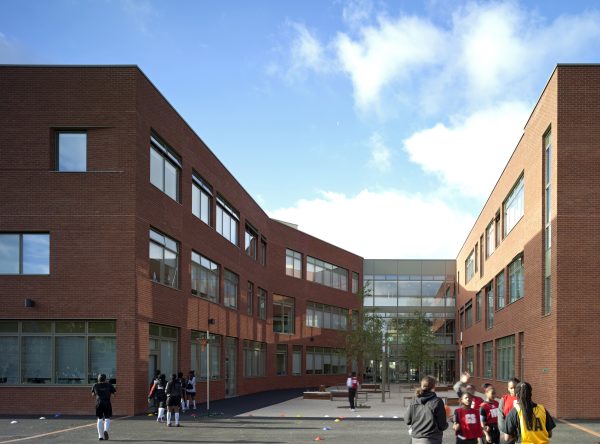
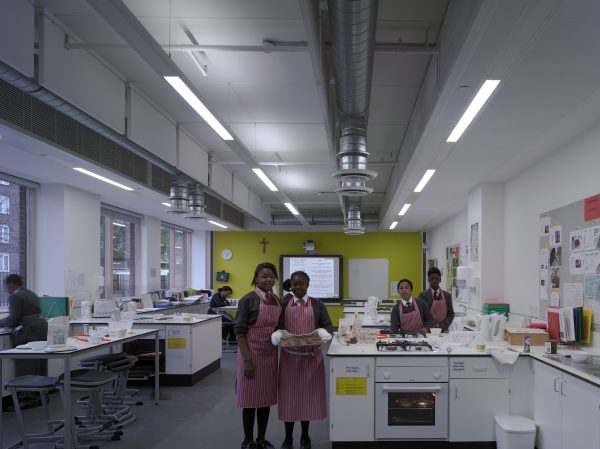
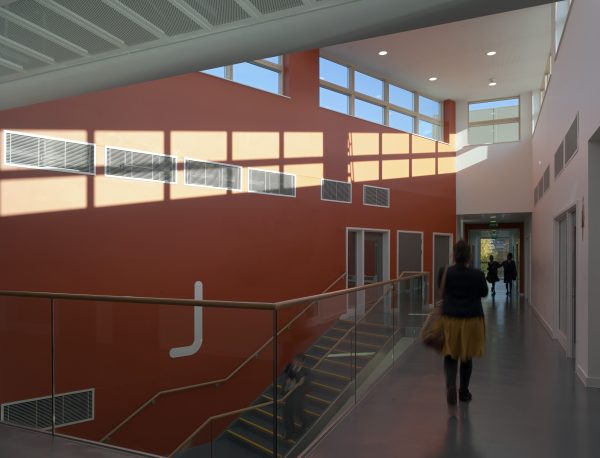
“Jestico + Whiles has been a pivotal force in guiding the school through its critical transition to a new building. They have been invaluable partners and their presence is still felt through their on-going commitment and relationship with the school. ”
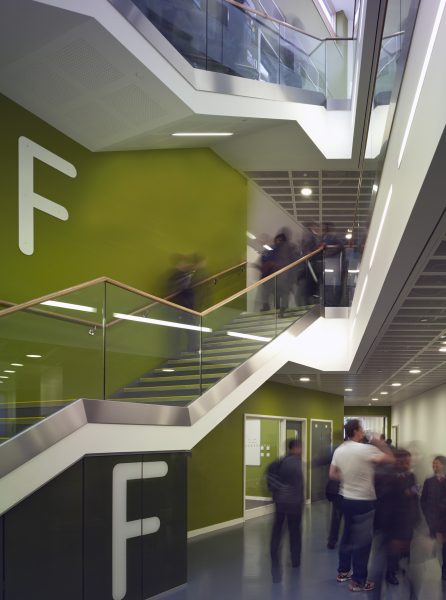
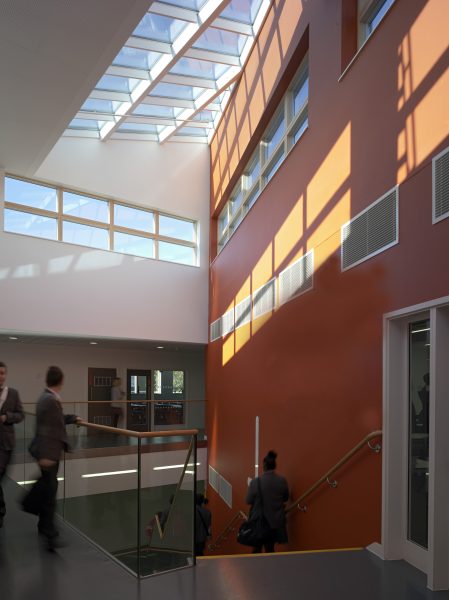
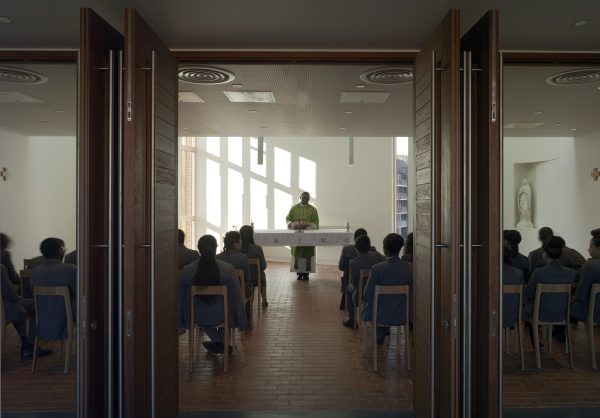
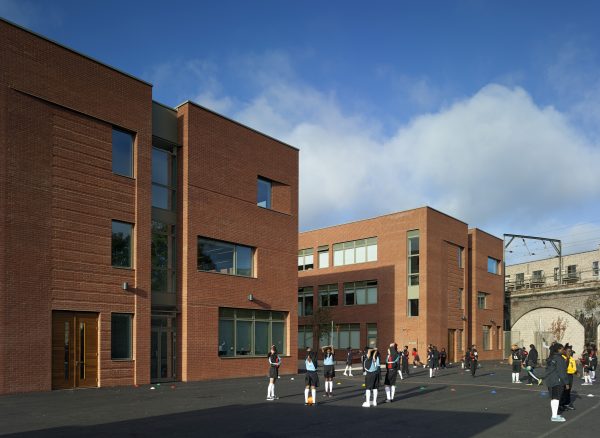
Stats
Awards
Hackney Design Awards – Winner
RIBA Regional Awards – Finalist
- Size 9,800m²
- Location London, UK
- Client Mouchel Babcock Education
- Year 2012
- Status Built
After years of operational difficulties operating across split sites, Cardinal Pole Catholic School is now unified. The new site on Morning Lane, Hackney presented a number of challenges. To create a large enough site required stopping up of a public right of way and diverting an existing road. We were also faced with the Channel Tunnel Rail Link running 30m beneath the site, the London Overground railway just 4.5m from the building to the north, and an urban acoustic environment, which demanded carefully managed natural ventilation through motorised high-level windows and acoustically attenuated air intakes.
We assigned each of the school’s three ‘learning communities’ an individual ‘wing’ of the building, housing teaching spaces, learning resource centres and a social area, and serving as a pastoral base. The central thoroughfare connecting these wings provides natural light and ventilation, as well as fostering a sense of togetherness among students.
The building is mainly composed of robust red brick with brick detailed recesses, banding and openings. Additional details include composite aluminium and timber windows with opaque back-coloured glass spandrel panels, curtain walling to the entrance and courtyards, and timber vertical louvres.
As a faith school, the building required a chapel, which we located centrally and symbolically above the main entrance. On the east side of the building, the design also incorporates secure courtyard recreation areas, to provide a sheltered outdoor environment for students and a multi-use games area on an upper plateau of the site.
Our approach to sustainability included a combination of passive measures integrated with the architecture, including natural ventilation (accelerated by the light and ventilation shafts cut through floors), an air source heat pump and photovoltaics located at roof level.
