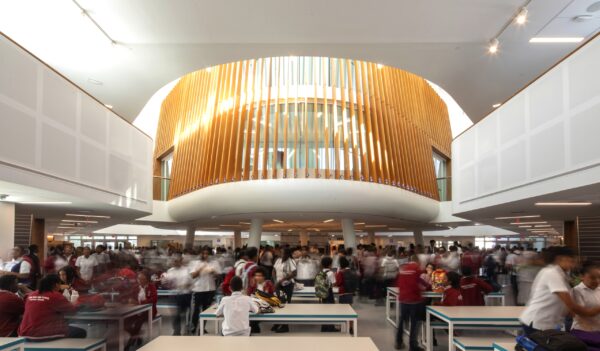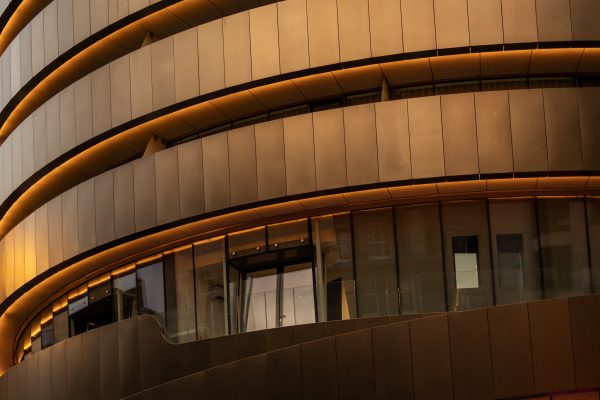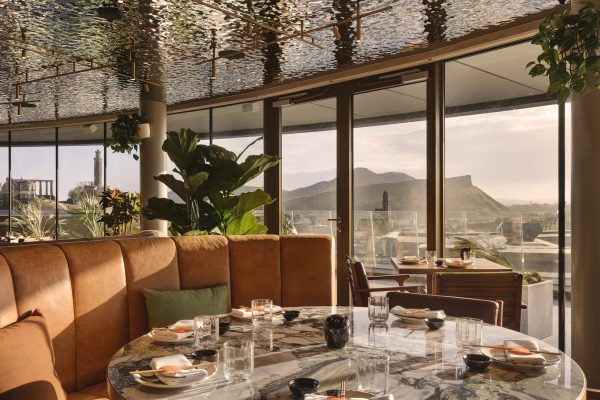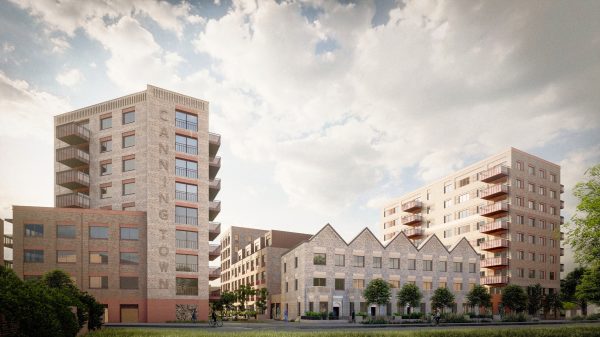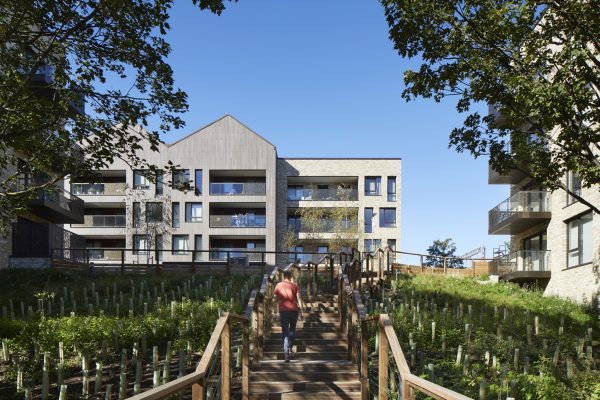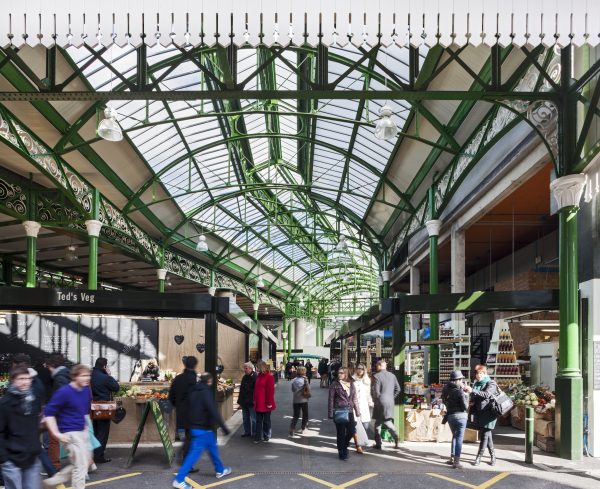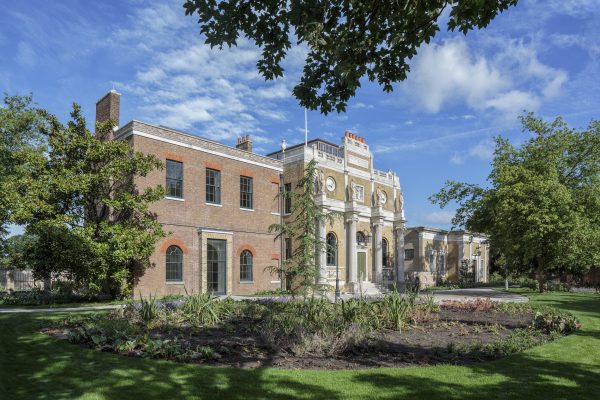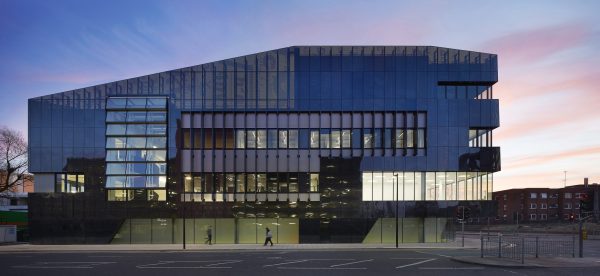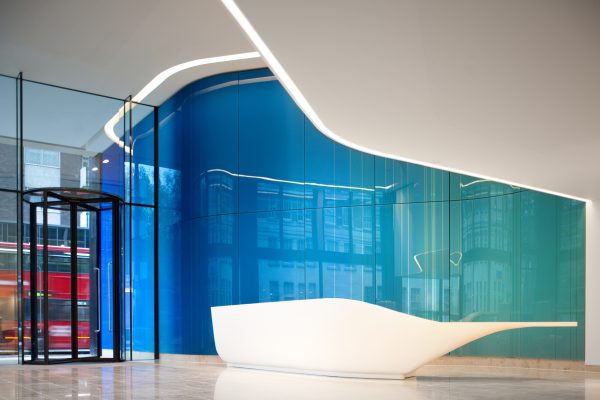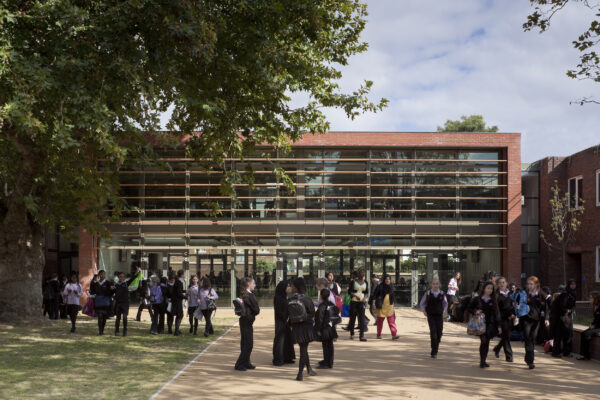- Size 11,530sqm
- Location Hackney, London
- Client Clapton Girls' Technology College
- Year 2009
- Status Completed
- Sectors: Education
As part of the Building Schools for the Future programme, we refurbished and extended Clapton Girls’ Academy, a successful school in Hackney that had outgrown its original Edwardian premises. Our design resolved the school’s overcrowding and circulation problems through the provision of a sustainable and sympathetic expansion.
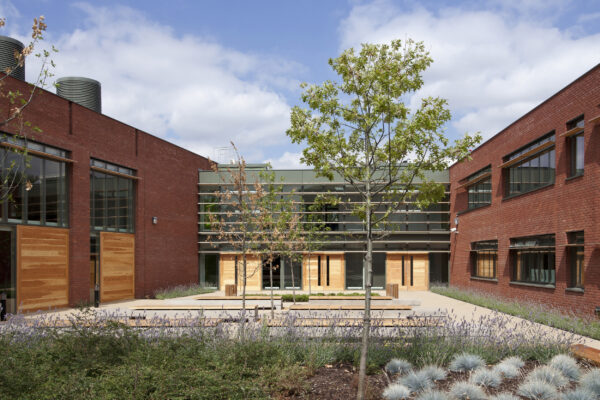
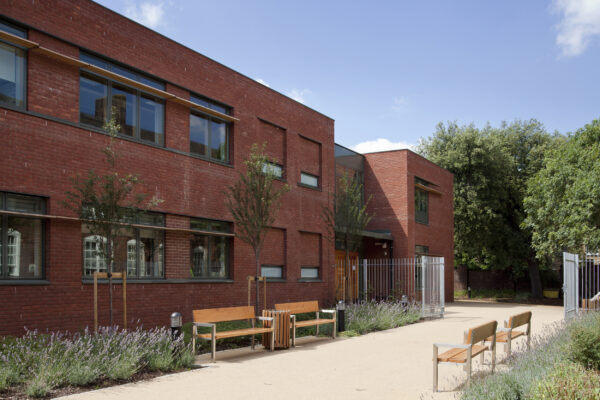
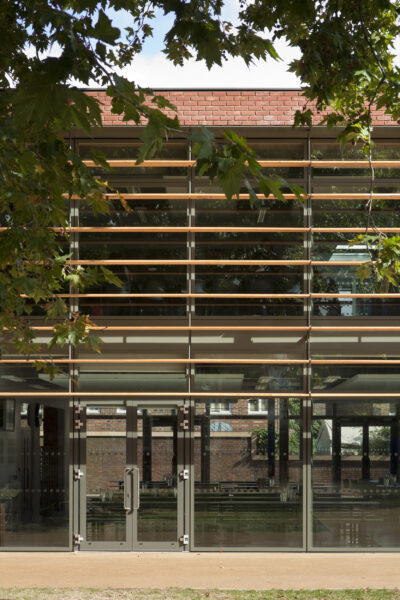
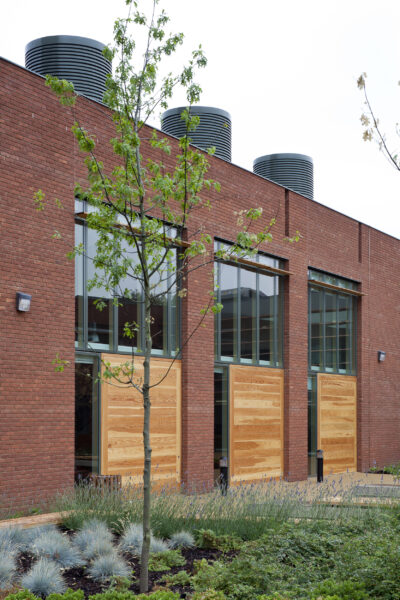
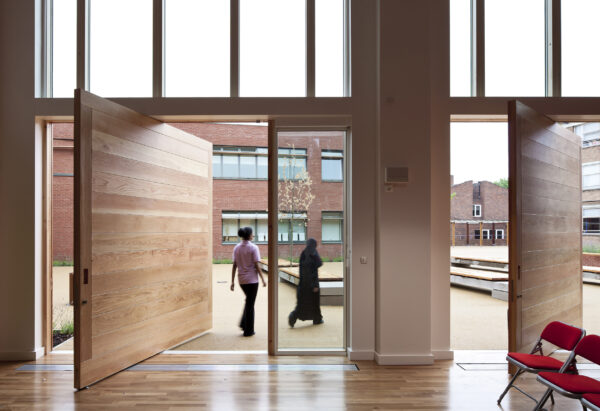
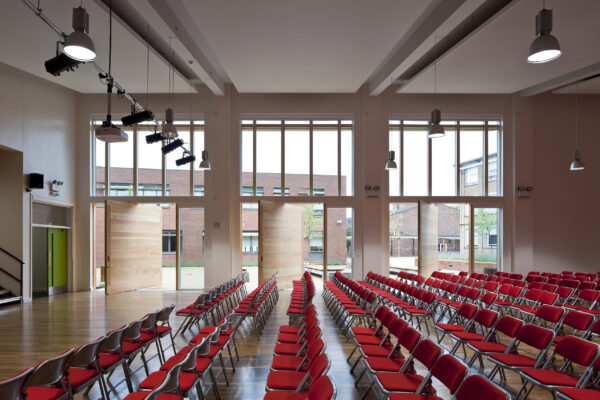
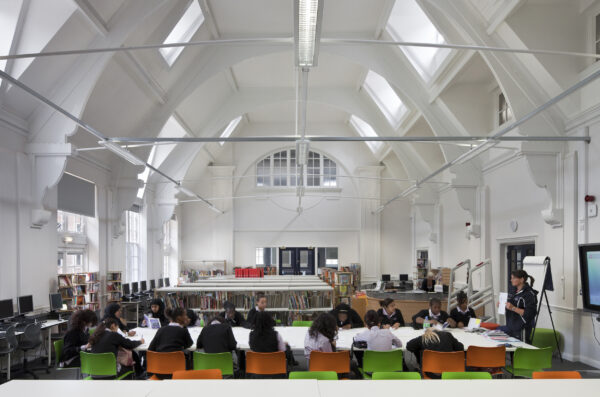
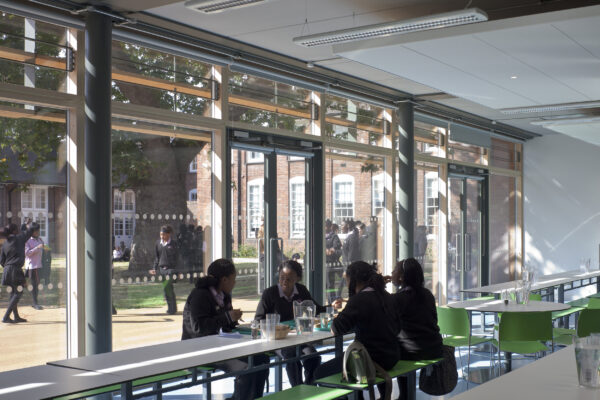
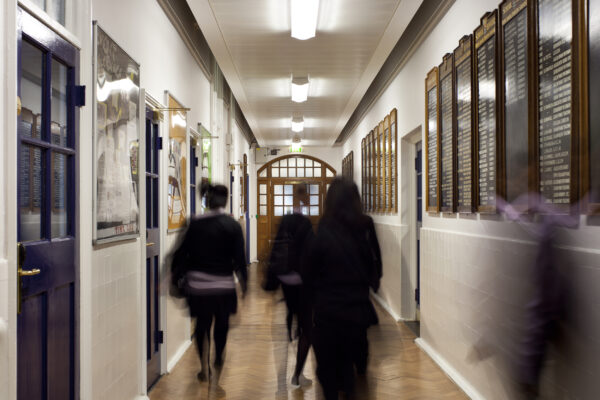
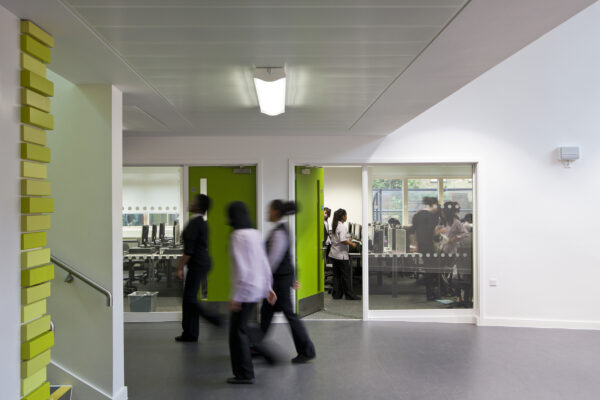
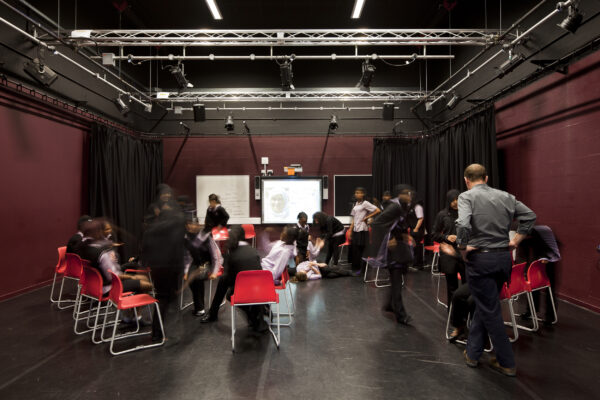
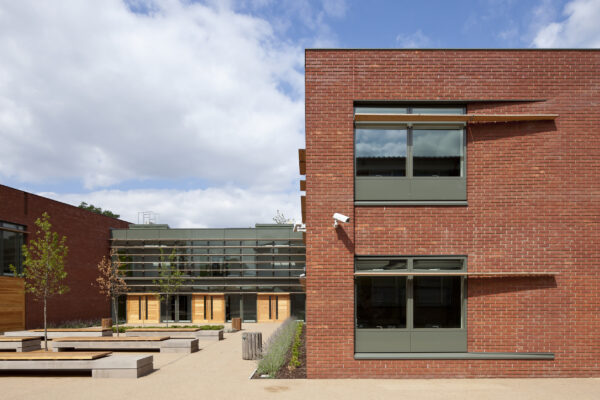
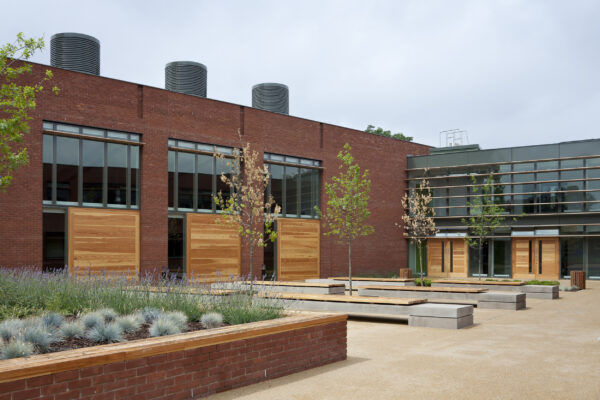
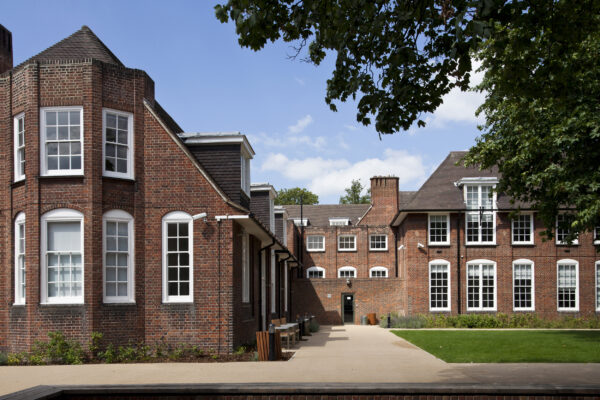
Awards
Hackney Design Awards People's Choice Award - Winner
Architects' Journal Retrofit Awards - Winner
- Size 11,530sqm
- Location Hackney, London
- Client Clapton Girls' Technology College
- Year 2009
- Status Completed
Clapton Girls’ Academy is a successful secondary school with technology specialist status in Lower Clapton, Hackney. Established in 1906, it moved to what would become its permanent premises in 1916, an elegant Edwardian building.
Under Hackney’s Building Schools for the Future programme, Jestico + Whiles was commissioned to expand the school, delivering 40 per cent new buildings and 60 per cent refurbishment of the original Pankhurst Building – named after Emmeline Pankhurst – and its grand staircase and entrance hall.
Our design delivers an enhanced environment for the school community, resolving overcrowding problems and improving circulation on site. It includes a dedicated Learning Resource Centre, nine refurbished science laboratories, and a new dining area opening onto the original courtyard, as well as a new sixth form block.
The new-build portion of the scheme employs a warm material palette of brick, timber and glass that integrates sensitively with the existing buildings on site. The new building’s façade incorporates elegant solar shading, designed to echo the horizontal projections of the dormer windows that feature on the original Edwardian building.
Designed with sustainability in mind, the project incorporates integrated solar protection, exposed thermal mass, natural ventilation, sedum roofs and daylight-responsive lighting, earning a BREEAM rating of ‘Good’.
The project won the 2010 Hackney Design Awards People’s Choice Award, and was also successful at the 2012 Architects’ Journal Retrofit Awards.

