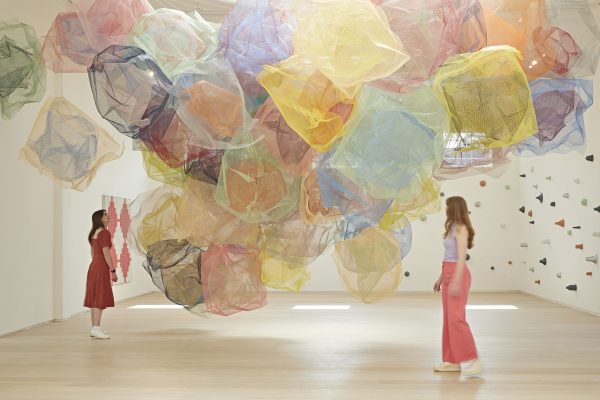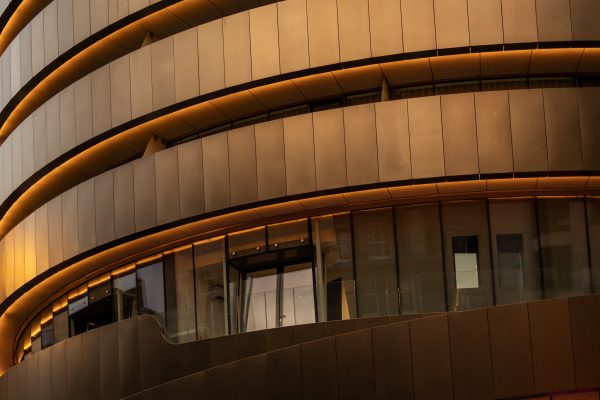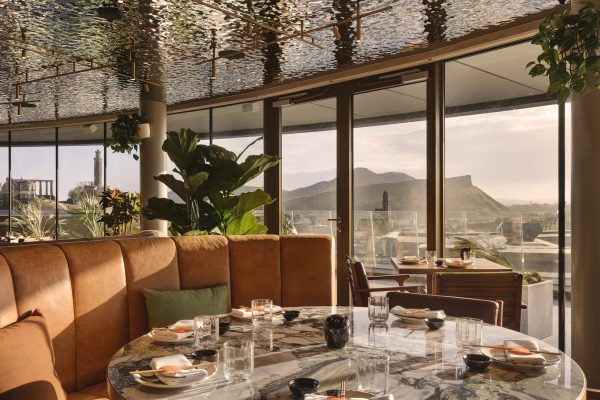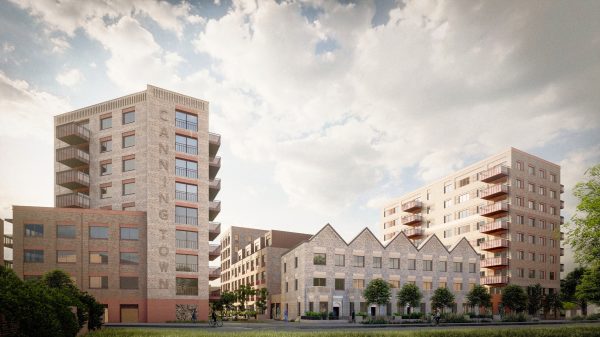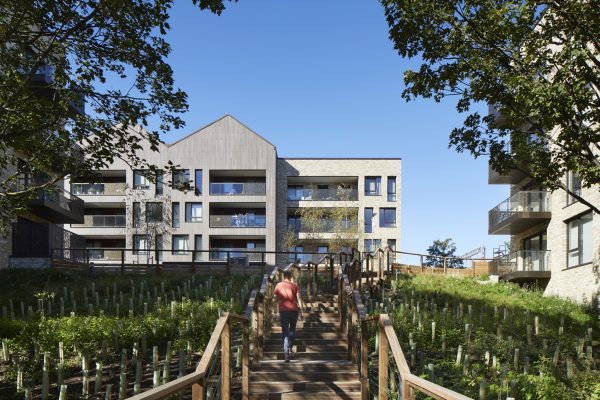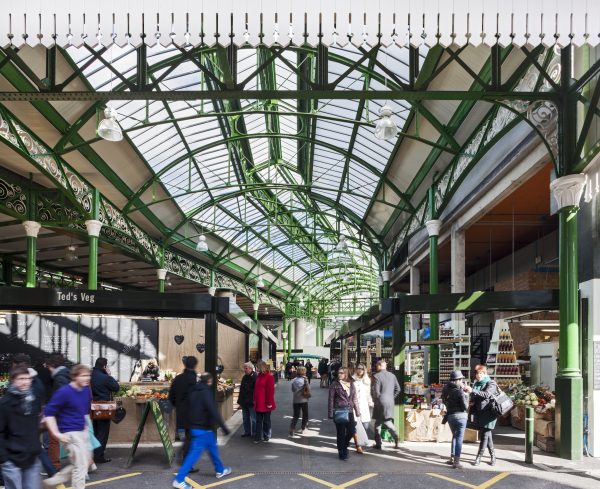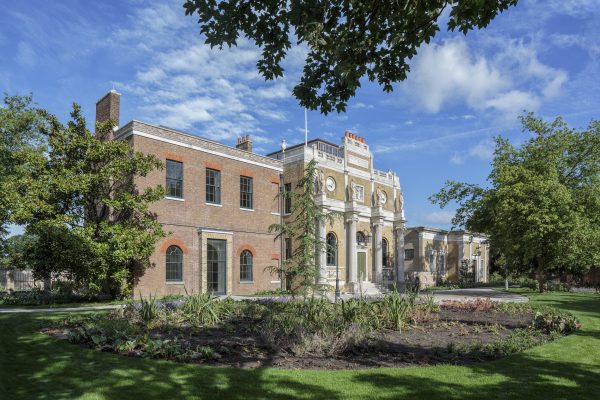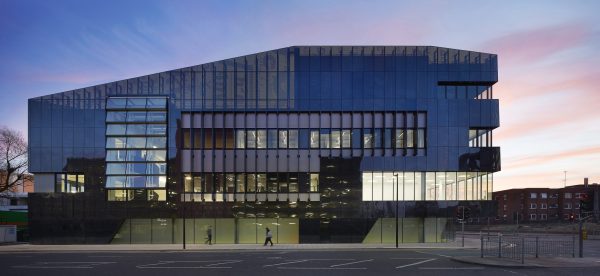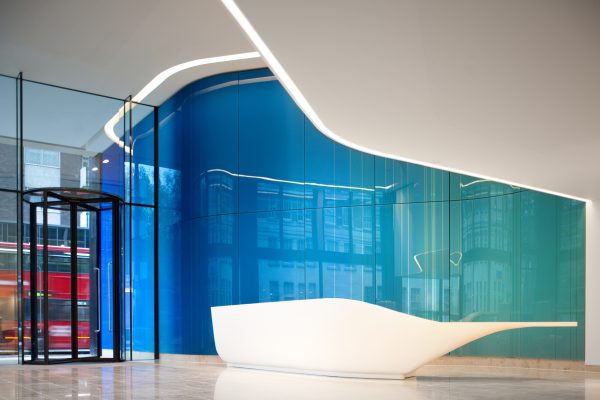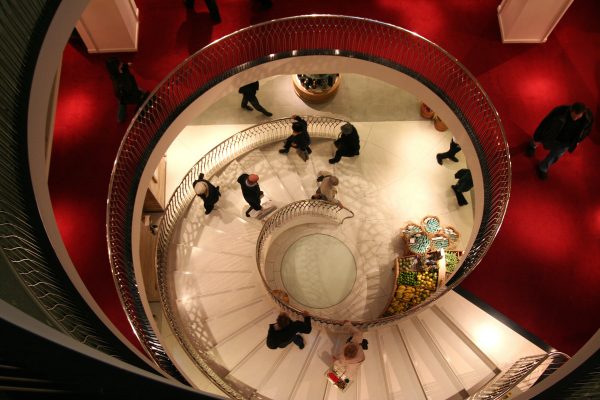Our transformation of the historic Fortnum & Mason department store in central London was conceived around a new four-storey atrium and grand staircase, improving the visual connection and circulation between floors. We refurbished almost 6,000 square metres of luxury retail space over six storeys, updating the iconic store in time for its 300th anniversary.
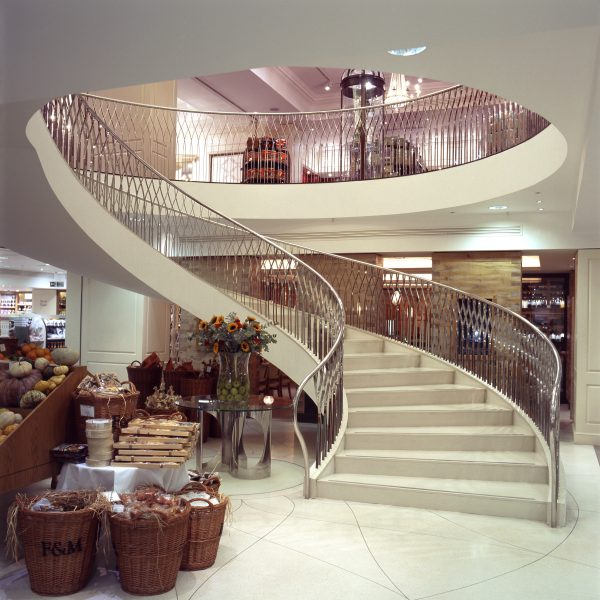
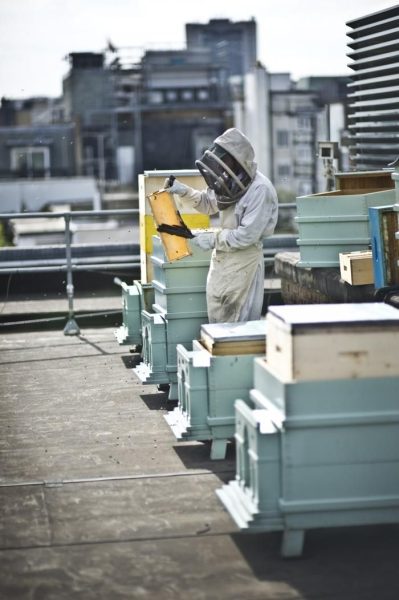
“We are delighted with the outcome of the project, which was completed on time and within budget. The refurbishment has been universally acclaimed, and even our longest-standing customers are delighted with the design.”
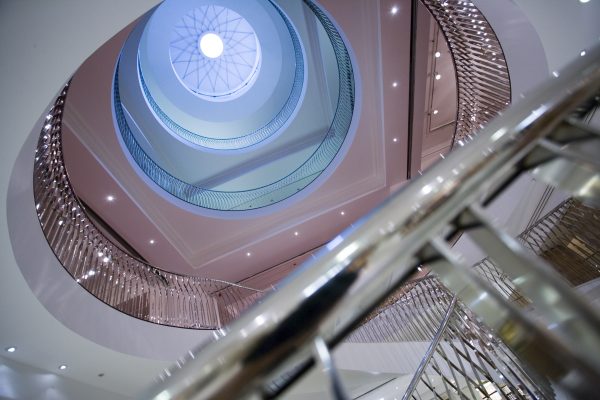
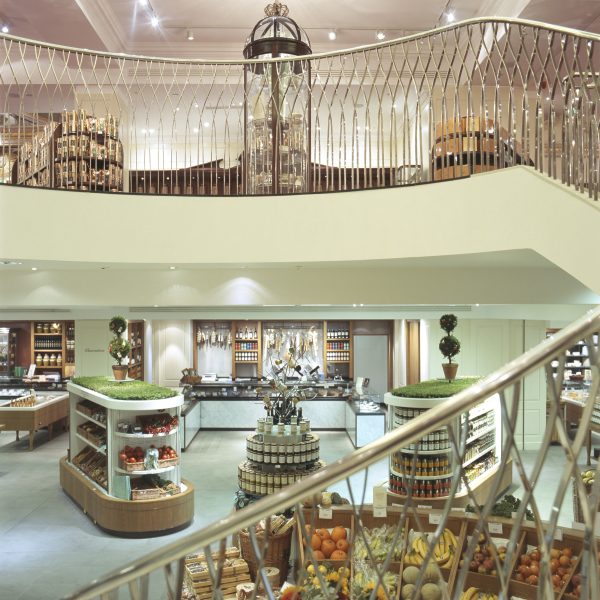
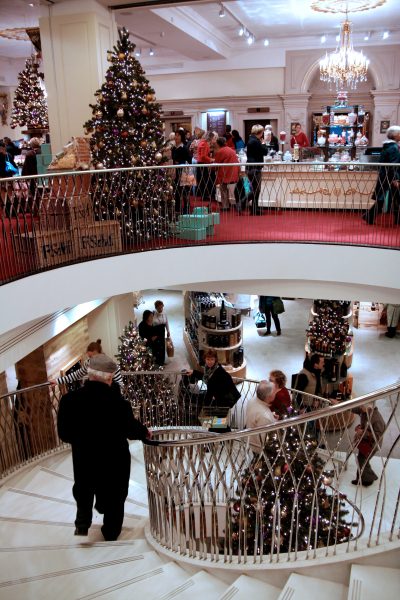
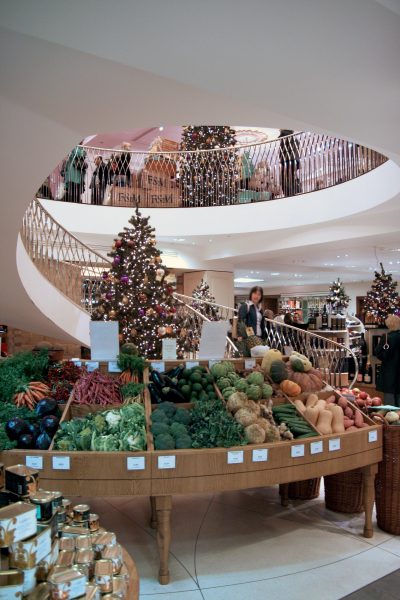
- Size 62,000ft²
- Location London, UK
- Client Fortnum & Mason Plc
- Year 2008
- Status Built
Fortnum & Mason was founded in 1707 as a grocery store with ties to the royal household. Celebrated for its quality food, it grew rapidly in the Victorian era and expanded into a luxury department store. Its current home, a seven-storey Neo-Georgian building on Piccadilly in central London, dates to 1926, with an extension added in 1996.
We were first employed to devise ways of encouraging customers to explore the floors above ground level, after a survey had found only 20% of visitors entering off Piccadilly were venturing beyond the ground floor.
Our solution was centred on a new four-storey atrium, featuring a grand staircase linking the ground floor with a new food hall on the lower ground floor. The atrium space allows for impressive multi-level displays and art installations. Above, a cupola roof light with clerestory milky glass provides gentle and diffuse natural light through the heart of the store. The design of the helix-shaped staircase was inspired by natural forms, and each of its treads are uniquely shaped. As well as this major intervention, we holistically overhauled common areas of the building including cloakrooms, staircases and lifts.
We reflected Fortnum & Mason’s luxury reputation through careful material and colour choices, including bold red carpets throughout the ground floor and polished chrome balustrades for the grand staircase. We also employed a specialist consultant to restore the store’s striking chandeliers. We coordinated the store’s holistic transformation, managing a team of interior design practices that each worked on different departments.
The store’s operational requirements made for a complicated and challenging build process. The scheme needed to complete in time to tie in with Fortnum & Mason’s 300th anniversary, while accommodating a two-month pre-Christmas pause to avoid disrupting the store’s peak trading period. Despite these challenges, we delivered the project on time and to budget.
Our intervention improved the experience of visitors to the store, boosting commercial performance and securing the future of a beloved British icon.
