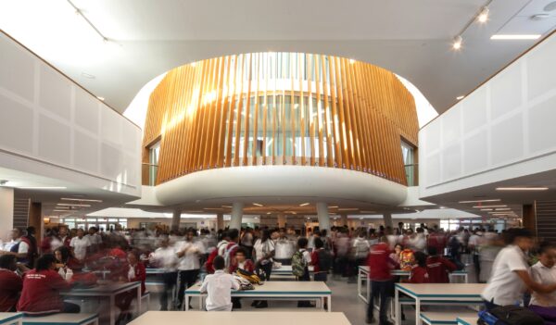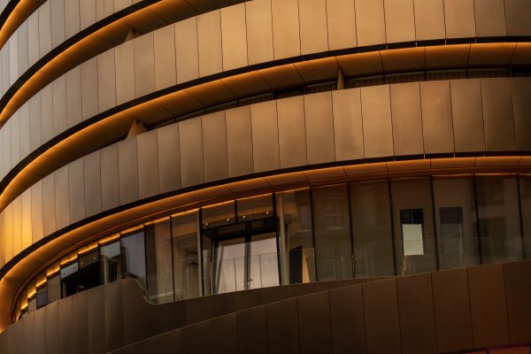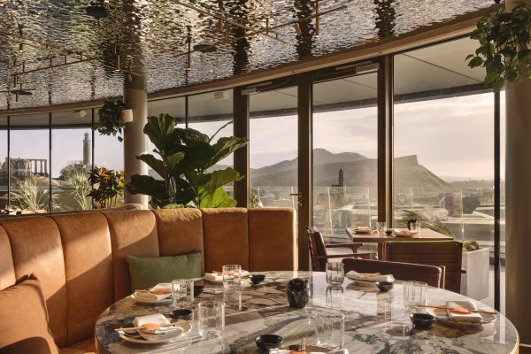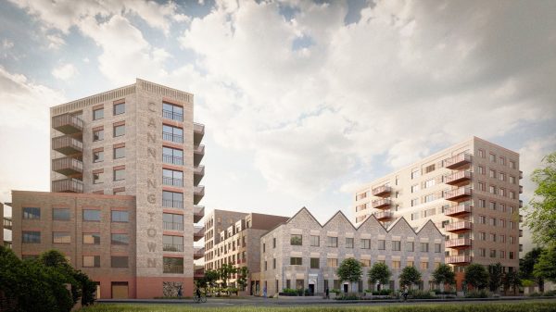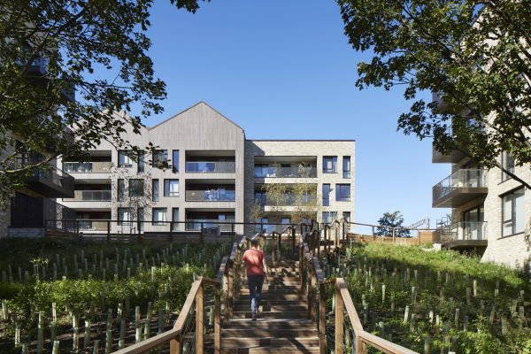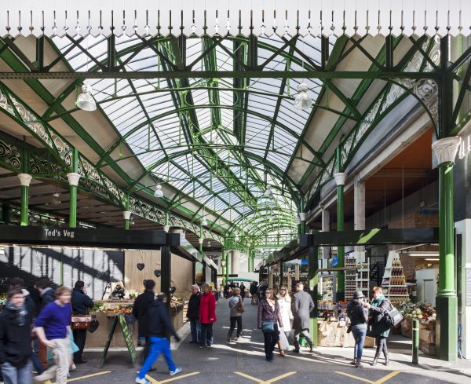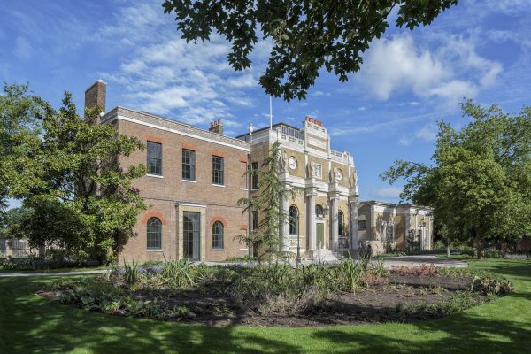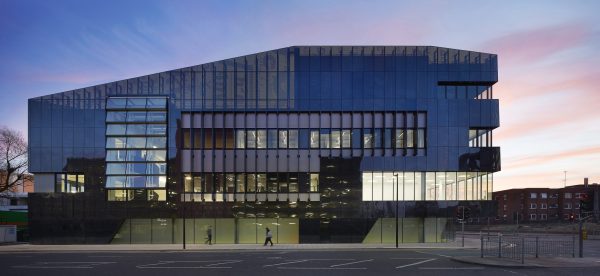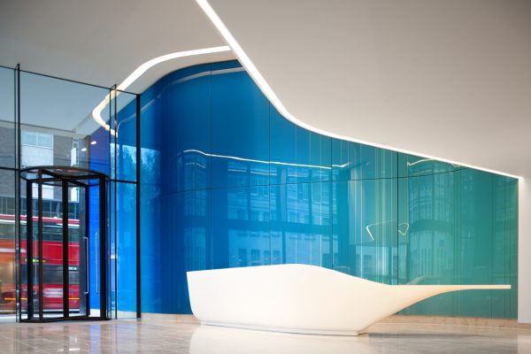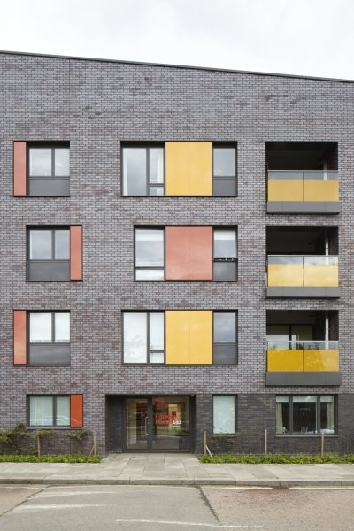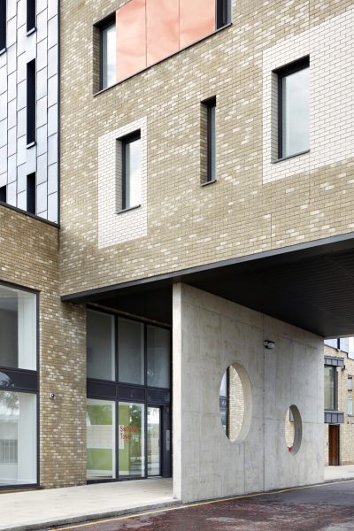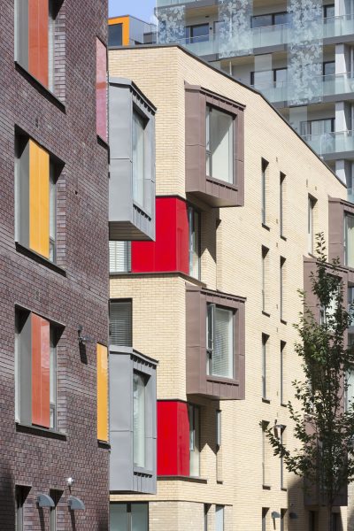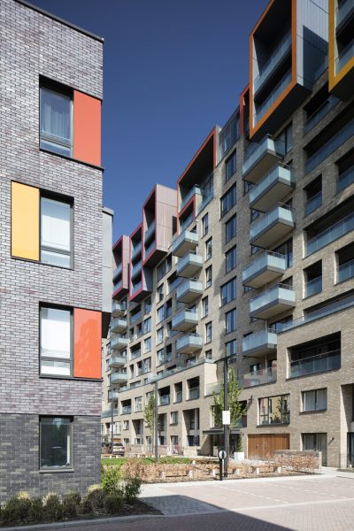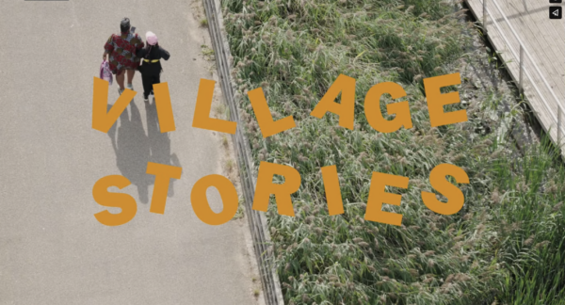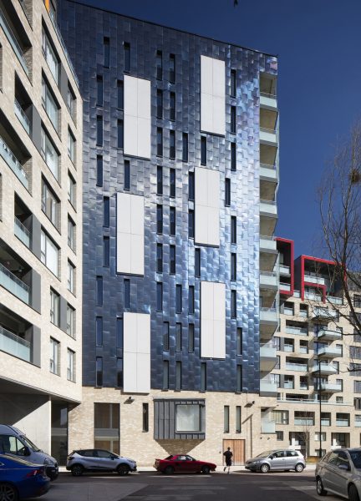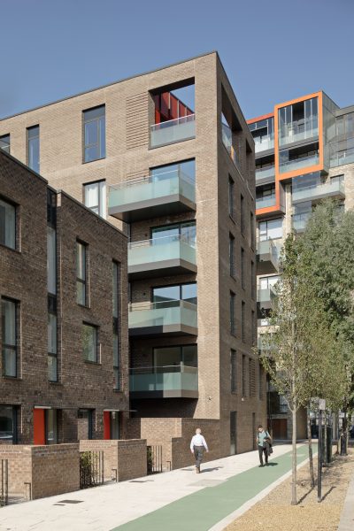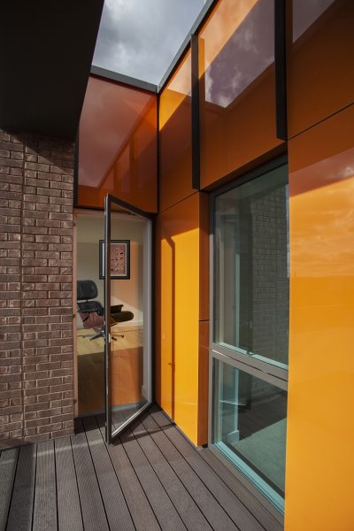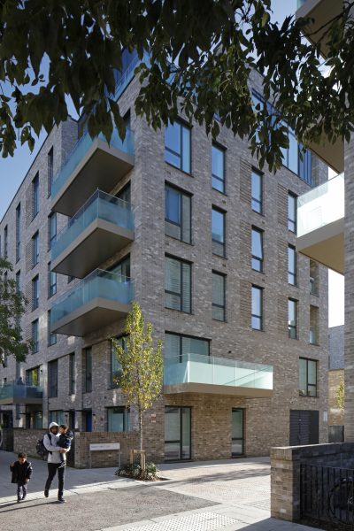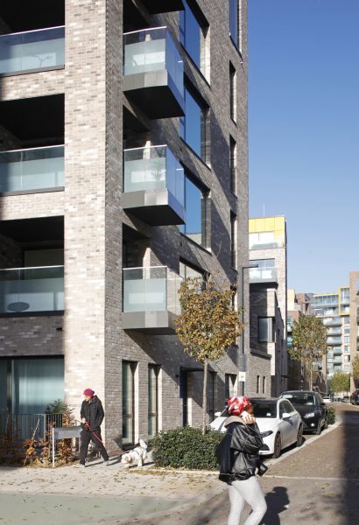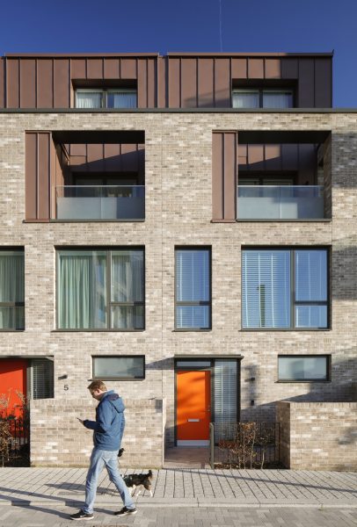- Location London, UK
- Client Greenwich Millennium Village Ltd
- Status Built
- BREEAM Rating Excellent
- Sectors: Masterplanning Residential
Greenwich Millennium Village, on London’s Greenwich Peninsula, fulfils a rare and significant opportunity to create a new riverside community in the middle of the UK capital, transforming former industrial brownfield land into a landmark residential district. The neighbourhood we delivered, comprising nearly 1,800 homes, is filled with abundant activity, culture, green space and character. With a strong emphasis on street life, the design of urban squares, avenues and mews facilitate social interactions between residents and offer places for children to play, building a strong sense of community.
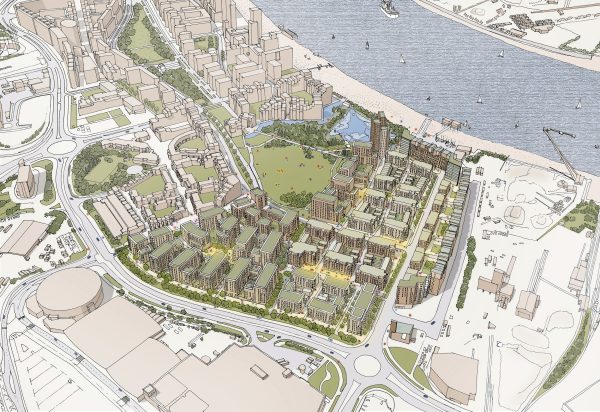
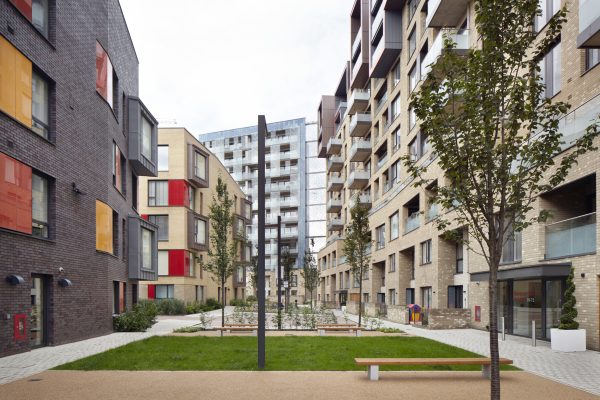
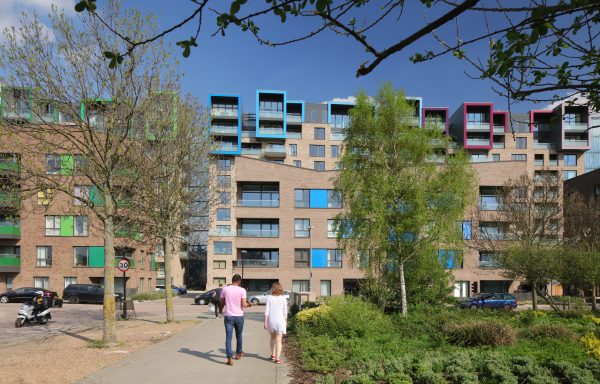
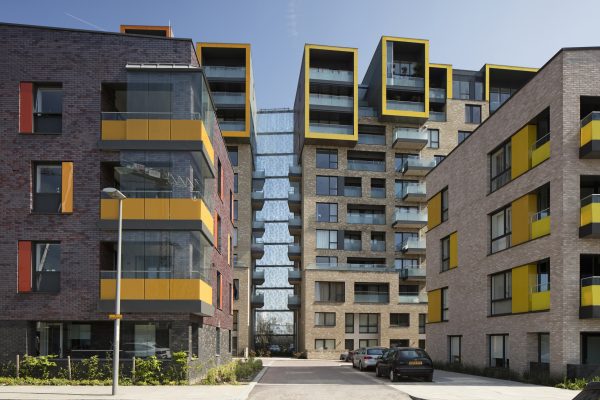
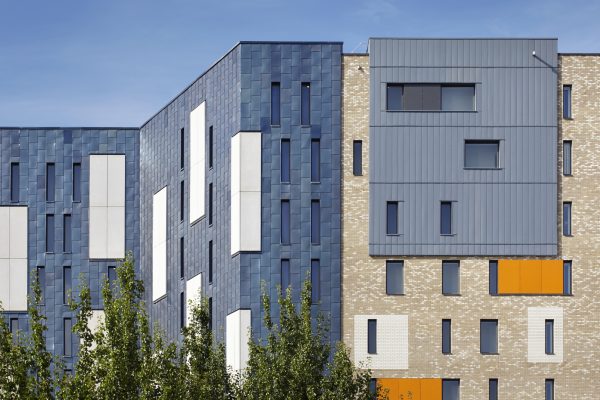
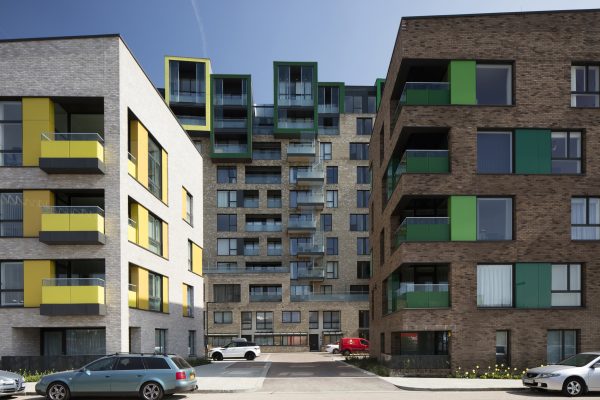
“The quality of the design work was inspiring and met our needs [...] Jestico + Whiles listen to me and understood my objectives and had an in-depth knowledge and understanding of the project.”
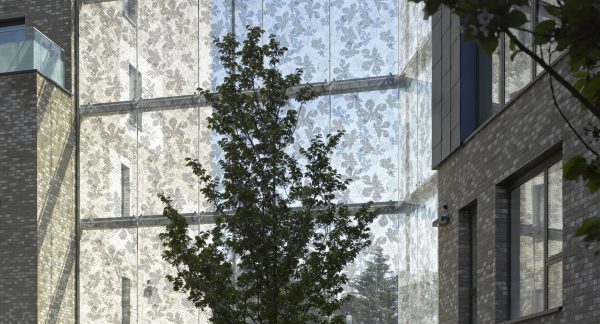
“The winning formula was going to be about design, place-making, community creation and also innovation and enviromental issues.”
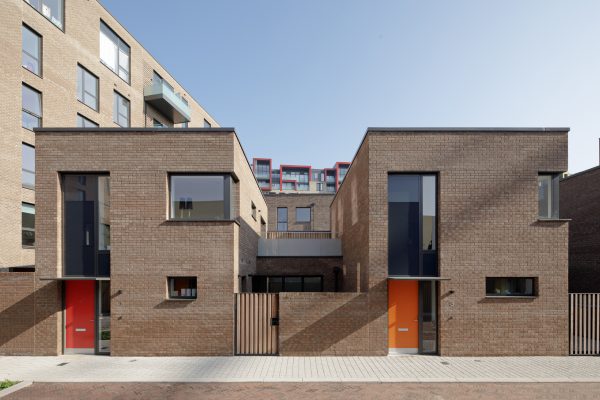
Village Stories
Village Stories is a resident-led retrospective, building up a portrait of life today in Greenwich Millennium Village. Jestico + Whiles worked with audio producer Flo Lines and architectural filmmaker Dion Barrett to collect a rich variety of experiences from current residents and people working in the area, discussing local culture, food and community.
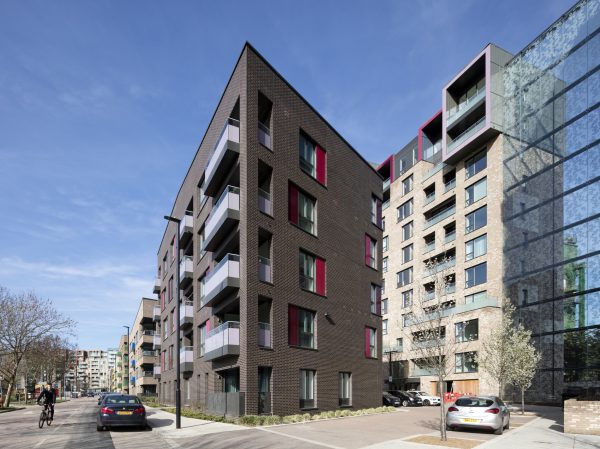
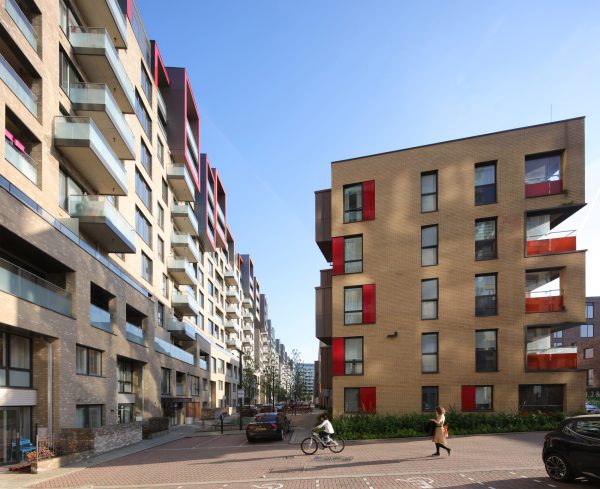
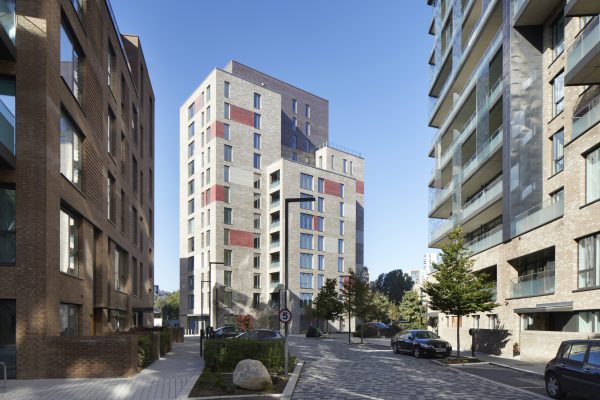
Stats
5.3k sqm
of offices, shops, community space, nursery and cafe.9.1k sqm
of play space provided for the community
Awards
Sunday Times British Homes Awards: Best Apartment Building - Finalist
Housing Design Award - Finalist
- Location London, UK
- Client Greenwich Millennium Village Ltd
- Status Built
- BREEAM Rating Excellent
Greenwich Peninsula is the site of one of London’s most significant regeneration projects. Brownfield land associated with the city’s industrial heritage has been transformed over the last few decades into a diverse cluster of neighbourhoods overlooking the River Thames, supporting life, work and culture.
Our work on Greenwich Millennium Village, in the peninsula’s southeast, formed the culmination of a 25-year, 120-hectare masterplan begun by Swedish architect Ralph Erskine, born of the government’s ‘Millennium Communities’ design competition. The site was chosen to be the benchmark scheme for revitalising brownfield sites across the UK, based on a vision of holistic integration of landscape and sustainability at human scale.
The resulting neighbourhood, conceived as an urban village, aims to reflect the evolving ways in which people live and inhabit the city – a place where people want to stay throughout the different stages of their lives.
The final 12-hectare phase of Greenwich Millennium Village, delivered by a Jestico + Whiles-led consortium including Peter Barber Architects and Studio 54 Architecture, provides 1,746 homes, alongside excellent amenities and beautiful open spaces. A range of dwelling types, from townhouses to apartments, supports a broad, inclusive social mix and a diverse community.
The masterplan focuses on street life to create opportunities for people to interact and for culture to thrive. Urban squares within the network of streets offer places for children to play and for social events to take place. Pedestrians and cyclists are given priority.
Across streets, podium courtyards and communal terraces, landscaping reinforces the aim of creating moments and places in which to pause, linger and enjoy one’s surroundings. Greenery extends across the site in both public and private areas, demonstrating the success of this ambitious remediation project, which has transformed a site once part of the East Greenwich Gas Works into a sustainable new quarter of the city.
Here, Jestico + Whiles have acted as curators, working throughout all areas from the masterplan level down to the interiors of the homes, with humanity and sustainability at the heart of the process throughout.

