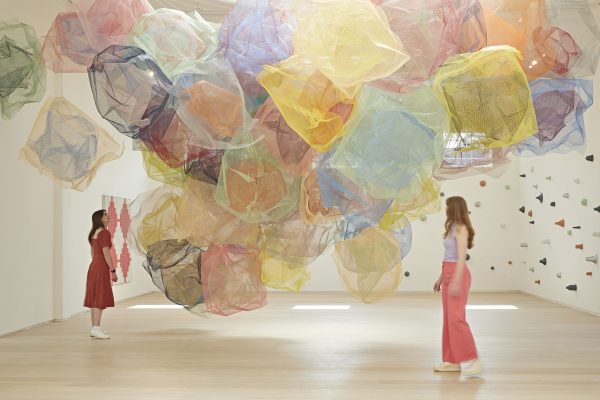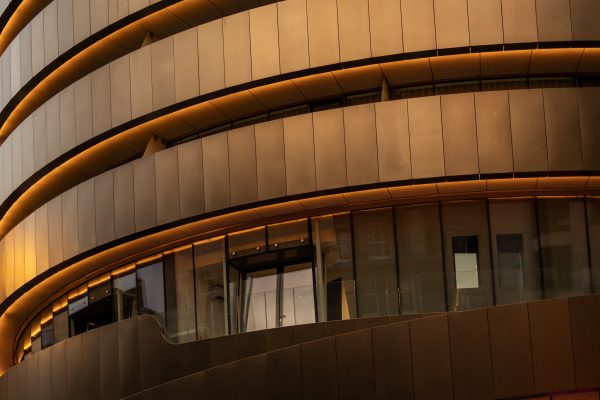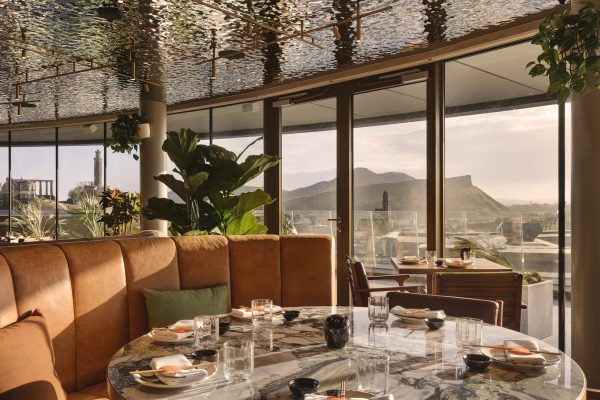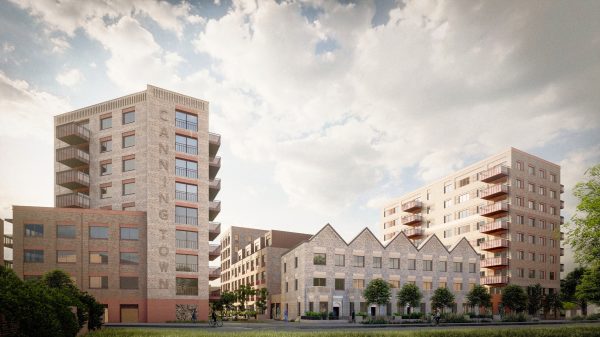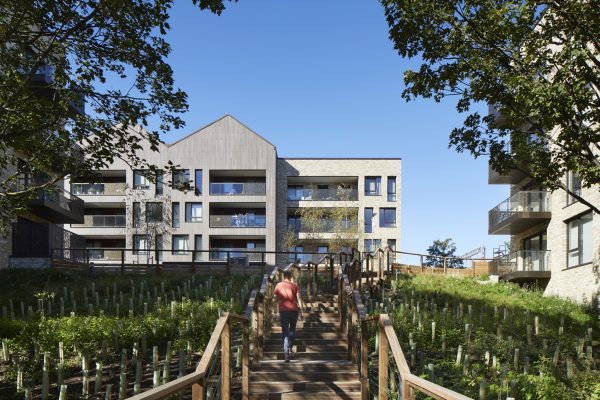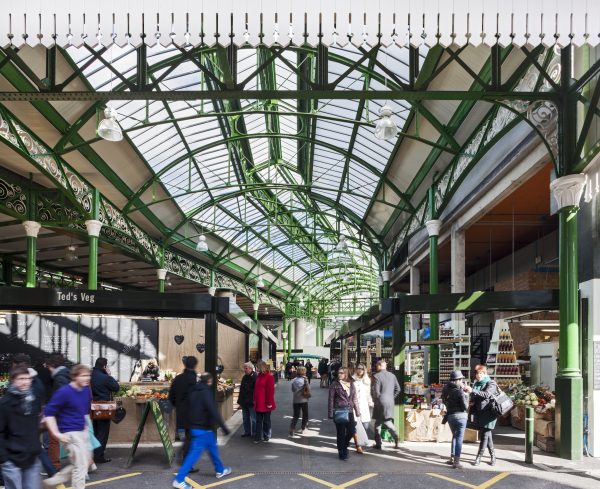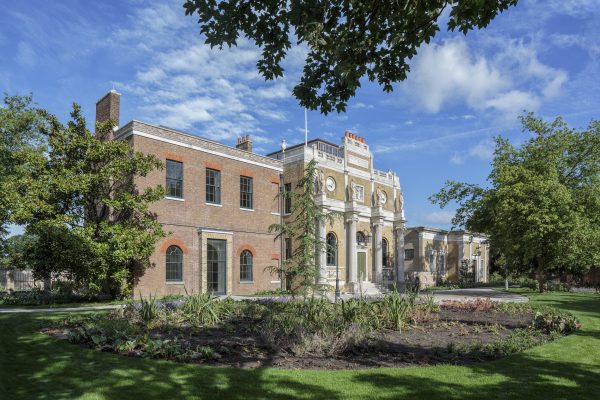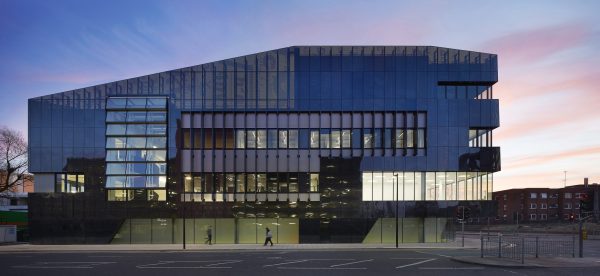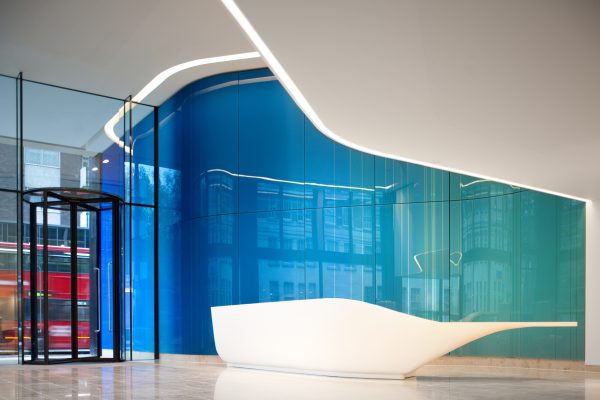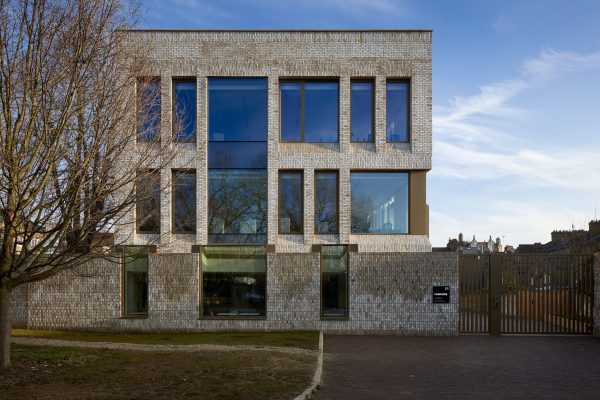- Size GIA - 1063m², GEA 1145m²
- Location London, UK
- Client Reds10
- Year 2021
- Status Built
- BREEAM Rating Very Good
- Sectors: Workspace
Serving as a new headquarters building for the staff of the Imperial War Museums, Parkside is a contemporary workspace hub that facilitates effective collaboration between teams. The BREEAM Excellent-rated project applies the latest modular off-site construction techniques, with the finely detailed finishing typical of more traditional construction. Overlooking the historic park that is home to IWM London, the organisation’s flagship institution, Parkside accommodates teams working across all five national IWM outposts. The new workspace centres flexible use and sustainable design, and responds sensitively to multiple site constraints.
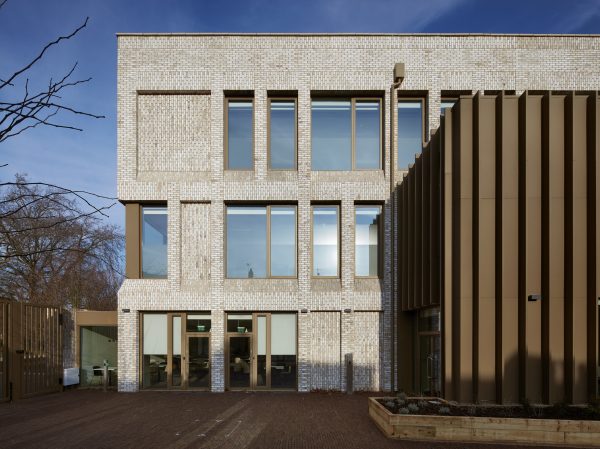
“Working with Jestico + Whiles on this project was a true design partnership. The result was two industry awards, recognising the ground-breaking design and aesthetic excellence of the project.”
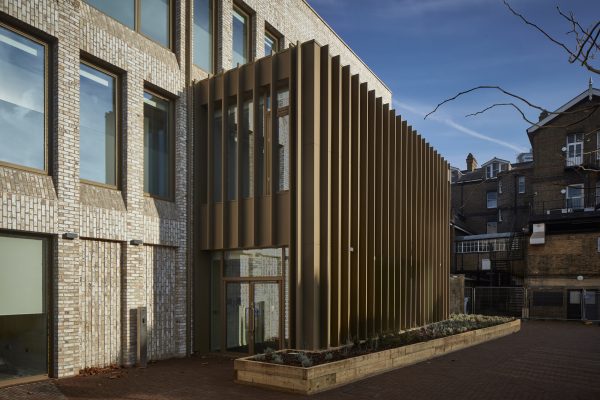
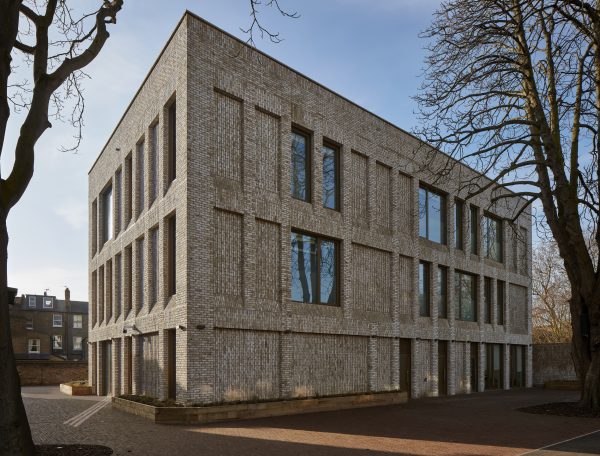
Stats
3
week construction1
successful excavation of (non-human) bonesAwards
NLA Awards Workplace Category - Shortlist
- Size GIA - 1063m², GEA 1145m²
- Location London, UK
- Client Reds10
- Year 2021
- Status Built
- BREEAM Rating Very Good
Parkside is a generous, high-quality workplace filled with natural daylight and designed for longevity and flexibility. Despite a challenging site and tight project timescale, the use of off-site modular construction meant the whole building could be delivered in 33 sections and assembled in just two weeks.
The project team carried out extensive stakeholder engagement throughout the design and development process, working with IWM’s teams to understand how the workspace would be used and tailoring the final building accordingly.
The ground floor offers shared facilities including a cafe and breakout spaces, while the two upper floors provide a combination of open workspaces and formal and informal meeting areas. The layout of the shared spaces on the first and second floors can be fully reconfigured, offering complete adaptability to suit a multitude of future needs.
Column-free floor plates, made possible by the span of the modular construction, coupled with unique full-height windows, result in internal spaces with plentiful natural light and unobstructed views of the neighbouring park, supporting employee wellbeing through biophilic design.
Sustainability was a key project driver, and the building is set to achieve a BREEAM ‘Excellent’ rating. Whole-life carbon and embodied construction impact assessments were undertaken to ensure the design would have minimal environmental impact while maximising the experience of its occupants. The triple-aspect workspace utilises natural ventilation and daylight strategies alongside SMART building technology to reduce energy demand. The project also benefits from a biodiversity-boosting brown roof and an array of solar panels. A large cycle store for 70 bicycles and an electric car charging port support sustainable transport choices.
Outside, light-grey brickwork is arranged in a regular grid of recessed bays with vertical bronze-framed windows, sensitively responding to context and echoing the historic architecture of the Georgian townhouses nearby. The building has been stitched into the brick wall of the park, a section of which has been carefully reconstructed, with deep notches forming windows to the ground floor of the building.
