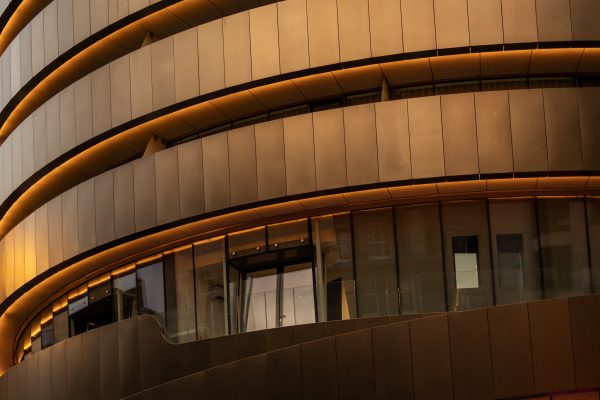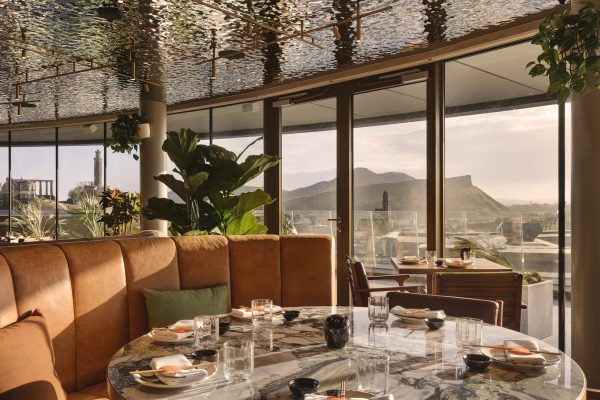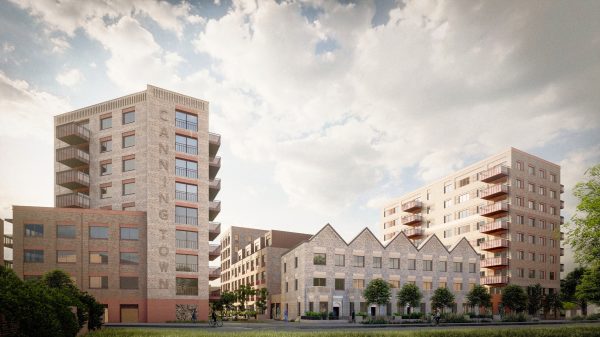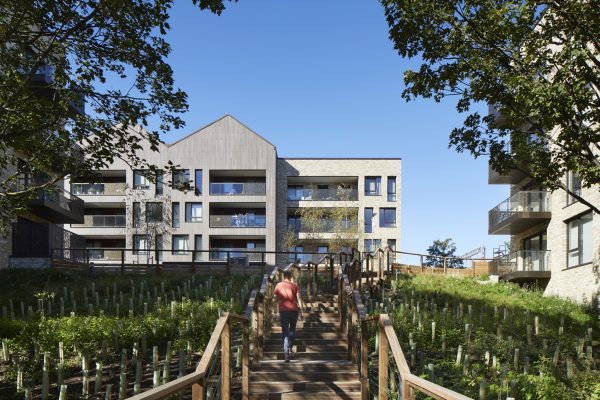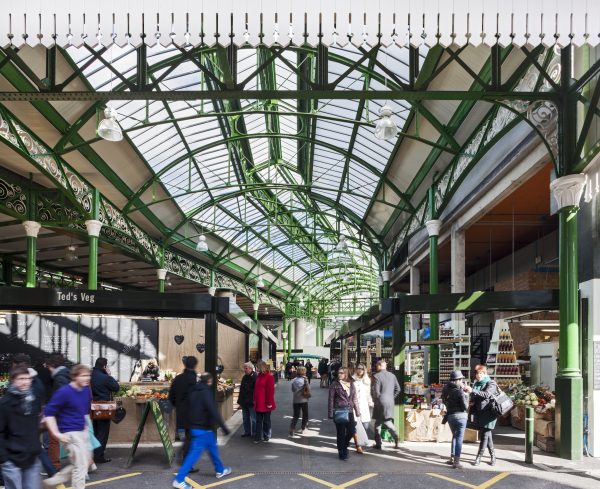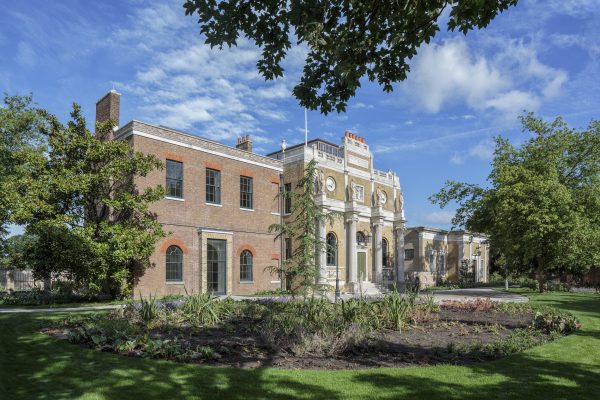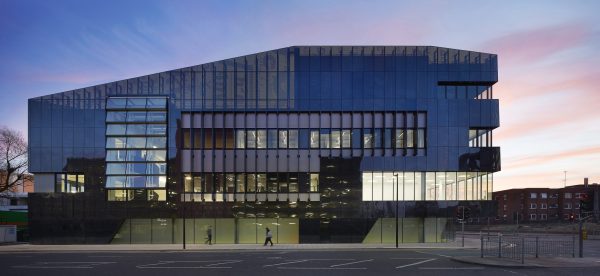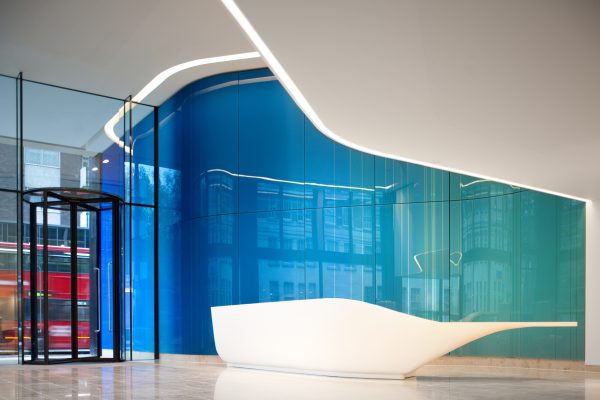- Size >10000m²
- Location Grand Cayman, Cayman Islands
- Client Cayman Islands Government Ministry of Education
- Status Ongoing
- Sectors: Education
John Gray High School is an innovative secondary school campus in Grand Cayman, co-designed with the school community to meet educational needs and help students flourish. The design, centred around a social ‘heart’, responds effectively to the hot and humid climate. The school also functions as a hurricane shelter and emergency refuge for the entire local area, playing a vital double role on the island.
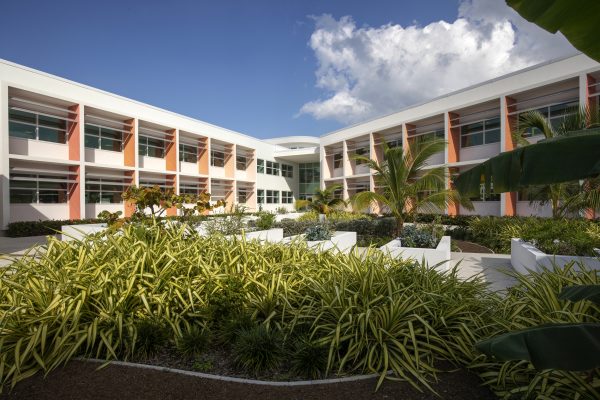
“At every stage you have come up with great options and solutions and the latest plans send a shiver down my spine! You have managed to keep all of our key user requirements as a priority and kept the vision alive. The impact on this school and on the education of this country could be huge.”
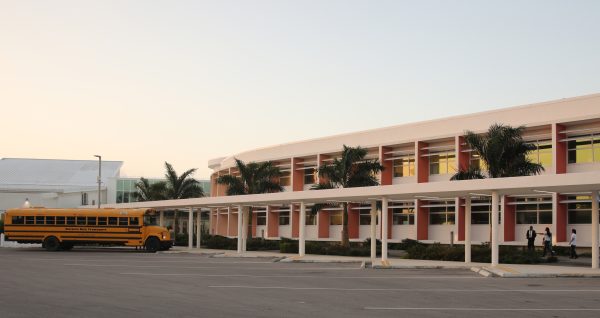
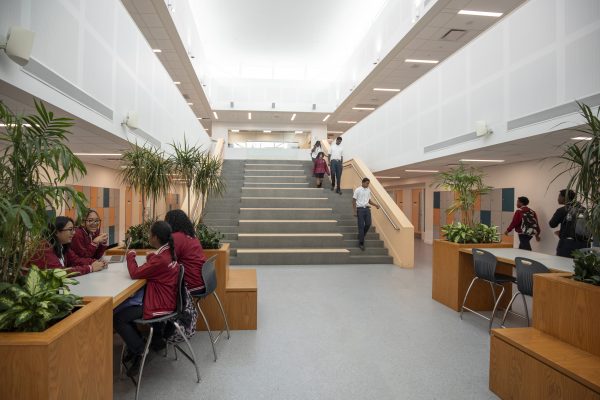
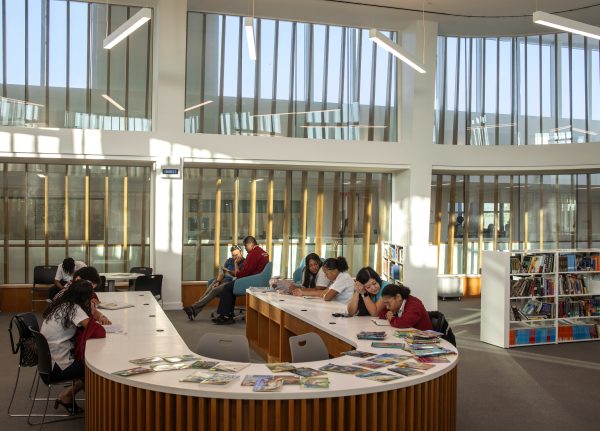
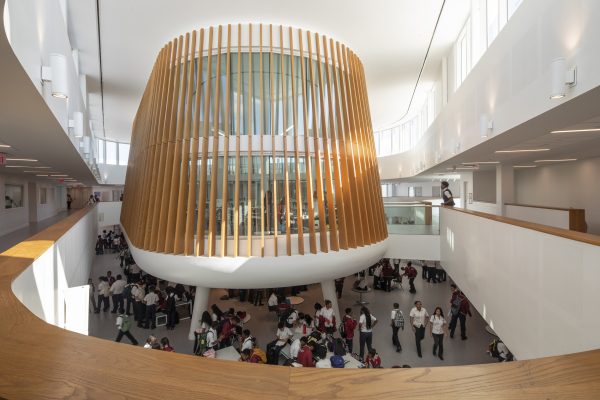
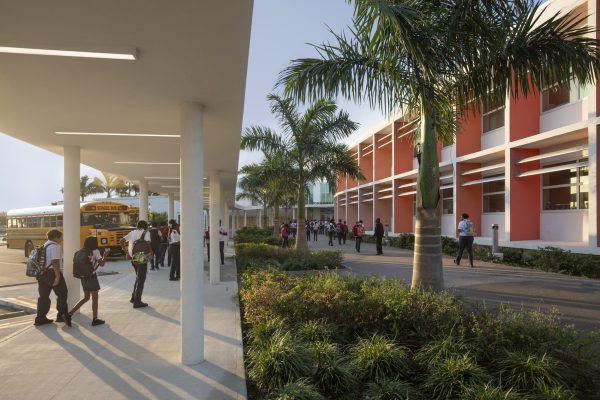
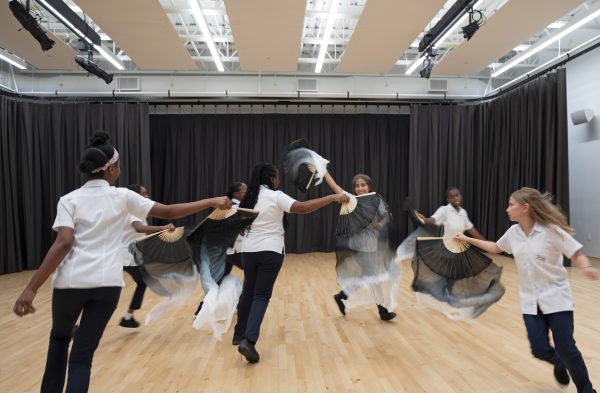
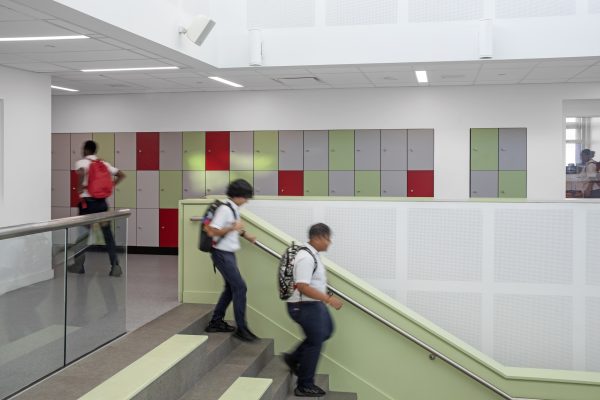
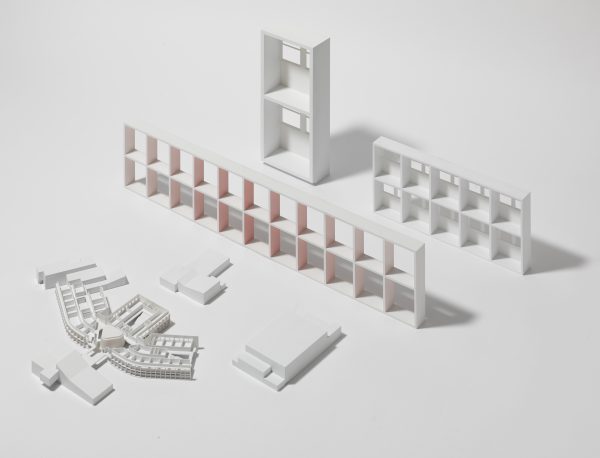
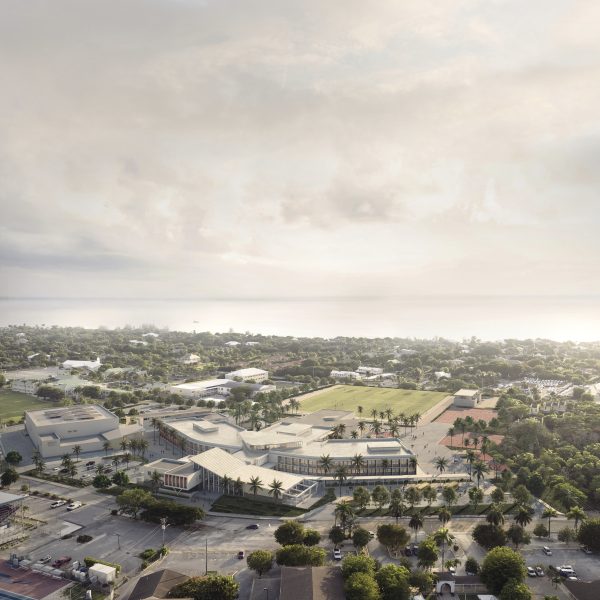
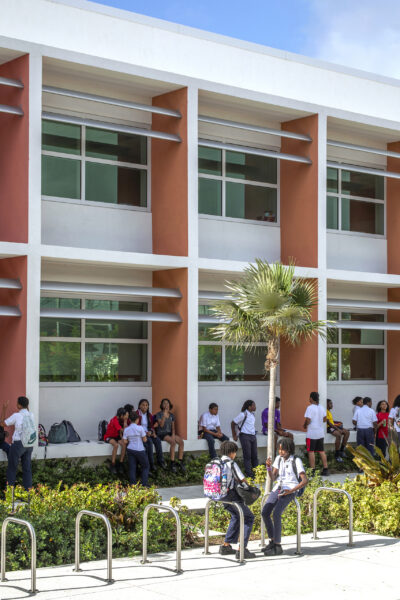

Stats
1
emergency shelter for up to 3600 occupants from category 5 Caribbean hurricanes37 %
refurbishment- Size >10000m²
- Location Grand Cayman, Cayman Islands
- Client Cayman Islands Government Ministry of Education
- Status Ongoing
Located in the Cayman Islands’ capital of George Town, John Gray High School had long held had a vision for growth and improvement. A redevelopment project was halted during construction in the wake of the financial crisis and amidst concerns around the planned design. We were appointed by the Cayman Islands Government after winning an international competition to deliver a successful new future for the school and its buildings.
Our challenge was to utilise four partially completed structures on site, transforming them into a single coherent building. Our design connects the retrofitted structures together around a central ‘heart’, creating a flexible, collaborative school for 1,050 students and 115 staff.
We undertook extensive consultation with the school community to ensure the new design embodies their needs and ambitions. Workshops harnessing visuals, models, and virtual reality (VR) enabled students, staff and parents to have their say and shape the school’s future.
The building’s heart is a timber-lined library suspended above an open-plan canteen, which acts as a gathering place physically and socially connecting the school’s different departments across three wings. The overall layout makes wayfinding simple, transition times efficient, and passive supervision effective, while a combination of generous breakout areas and small group rooms support flexible teaching and learning.
Prioritising student and staff wellbeing, the design incorporates internal greening and roof lights which flood spaces with natural light. Outside, soft landscaping made up of indigenous plants surrounds the classrooms, and courtyards provide inclusive social spaces.
Crafting a building responsive to the island’s climate and environmental context was vital. A bespoke solar control façade maximises daylight whilst eliminating solar gain and glare from strong sunlight, while on-site solar generation harnesses this abundance of renewable energy.
Designed to be hurricane-resistant, the building doubles as a shelter and emergency refuge with space for more than 3600 occupants.
Since opening, the school has been loved by students and staff alike, with significantly increased attendance levels. The building is also actively used by the local community after school hours, for events, celebrations, and sport.
John Gray High School is the first of four schools we are designing for the Cayman Islands Government, and we look forward to the ongoing collaboration.


