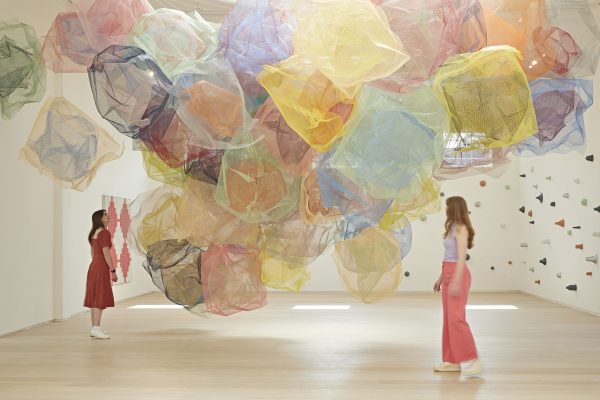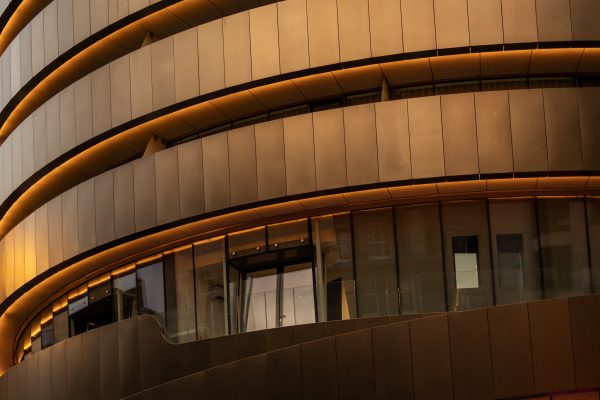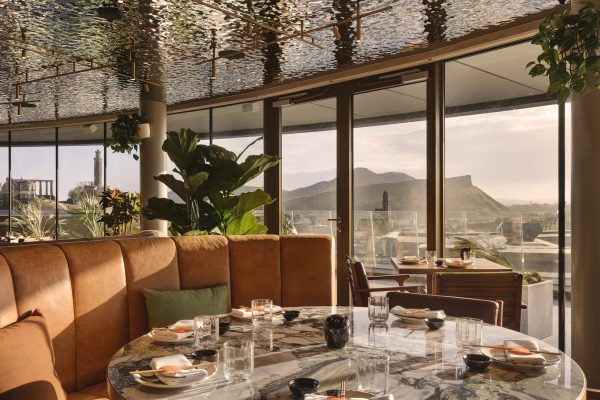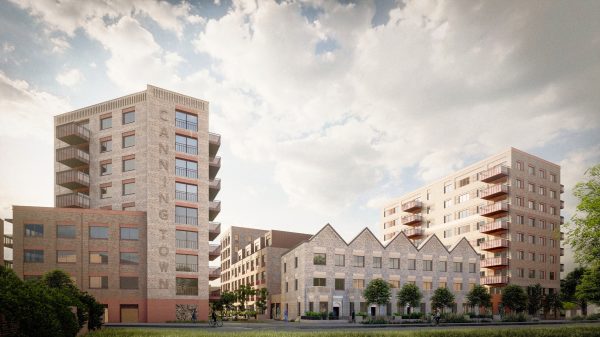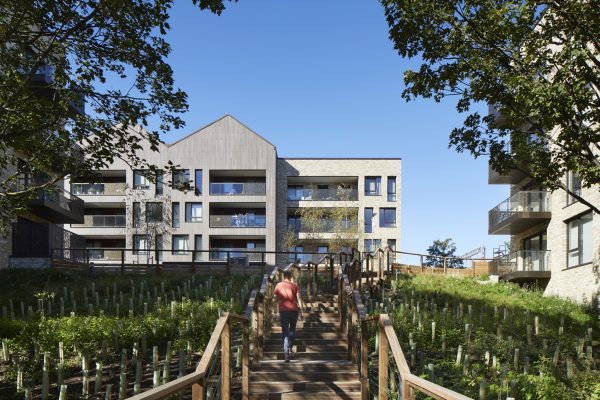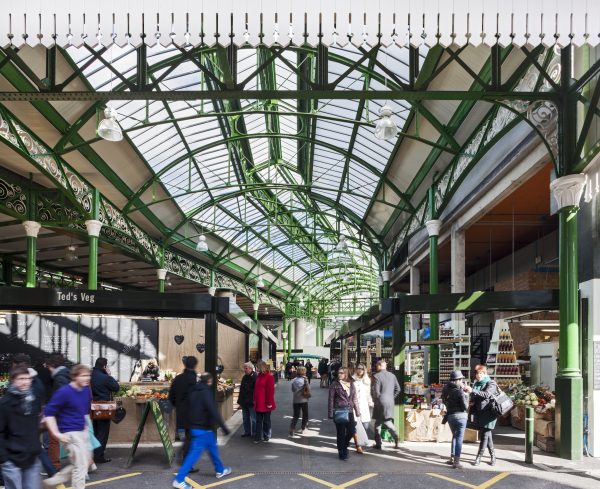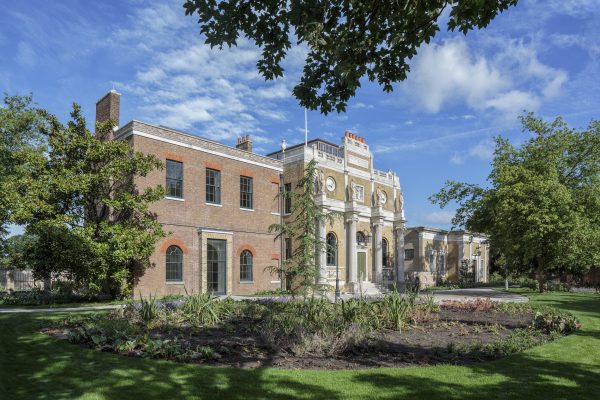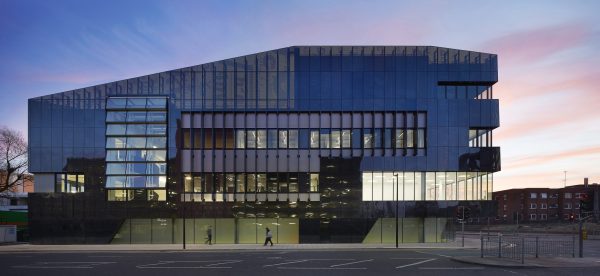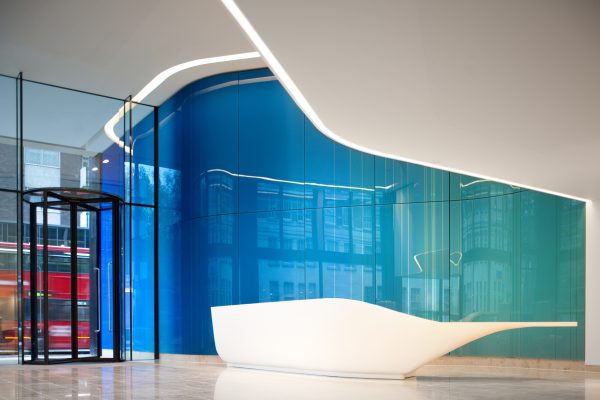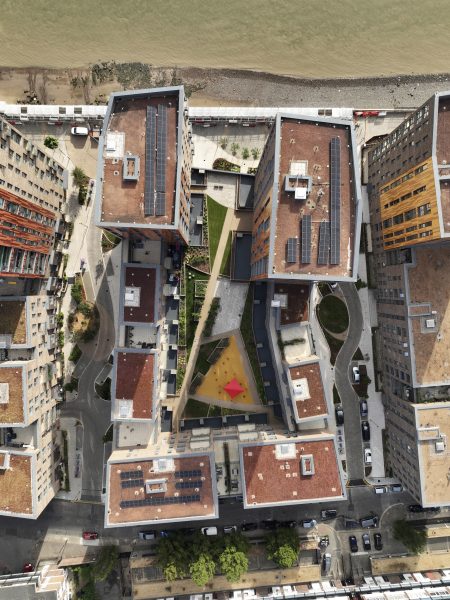- Location London, UK
- Client East Thames Limited
- Year 2015
- Status Built
- BREEAM Rating Very Good
- Sectors: Residential
Occupying a unique riverside site in London, New Union Wharf regenerates a 1970s estate to deliver 399 much-needed new homes. Developed with the active involvement of residents, the project is laid out in a legible pattern of terraces, blocks, streets and landscaped open spaces that foster a sense of community. By addressing the challenge of the location’s varied topography, the new design unlocks the site’s full potential to create a strong and thriving riverside neighbourhood.
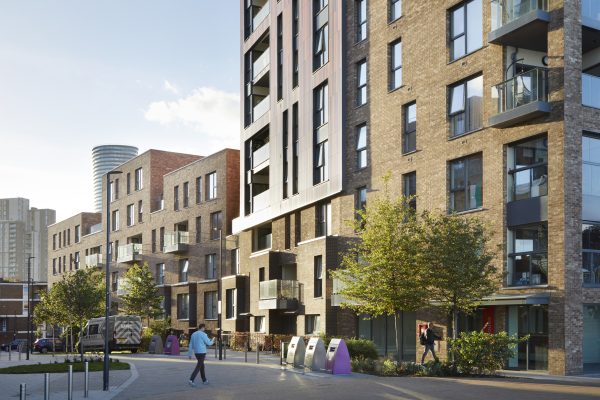
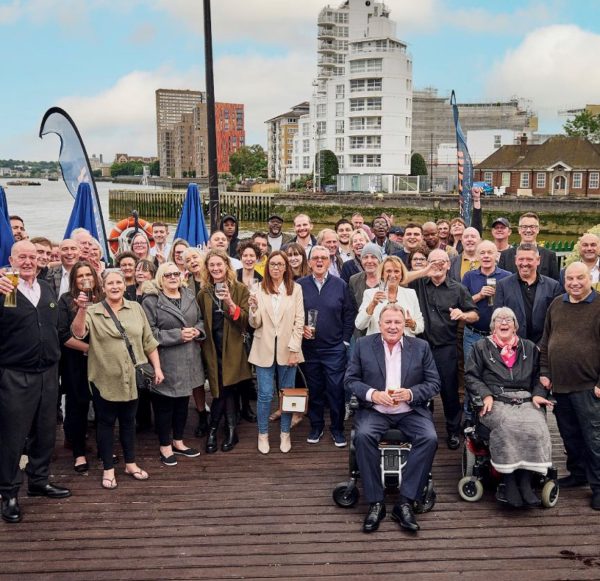
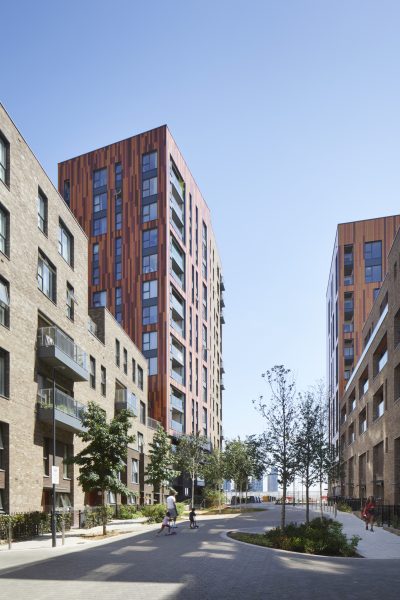
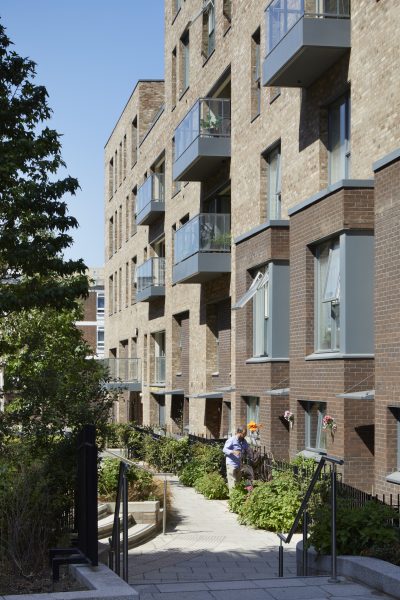
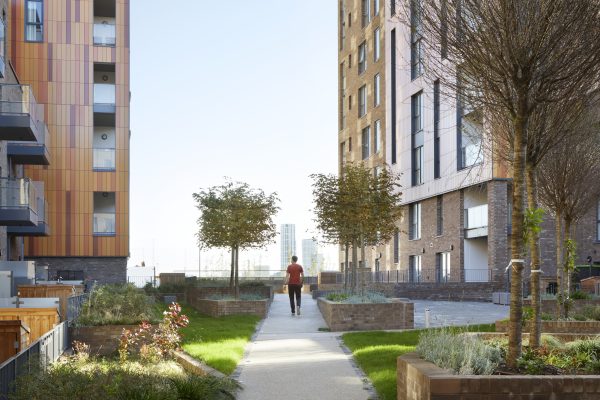
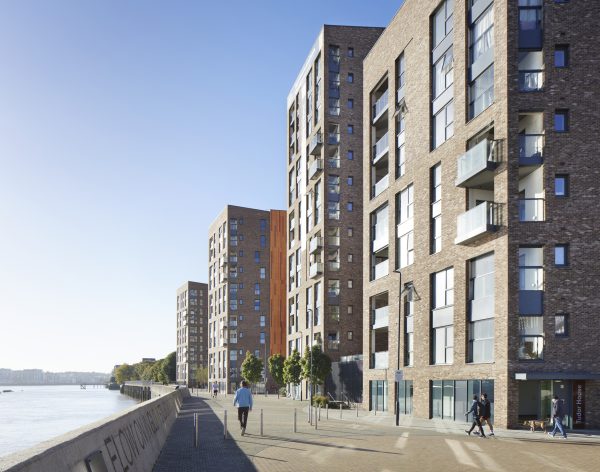
“Thank you all for contributing to the positive social change we are making at New Union Wharf... there were tears of actual joy from a few residents.”
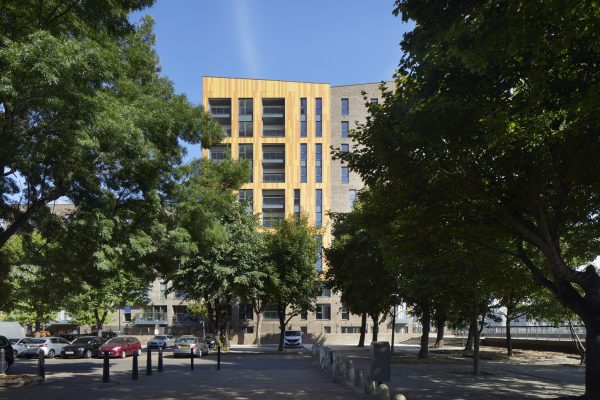
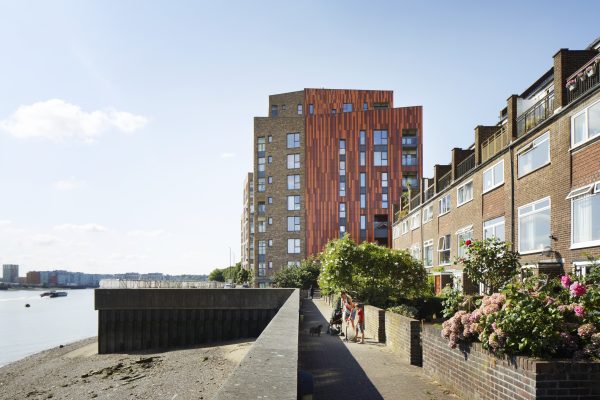
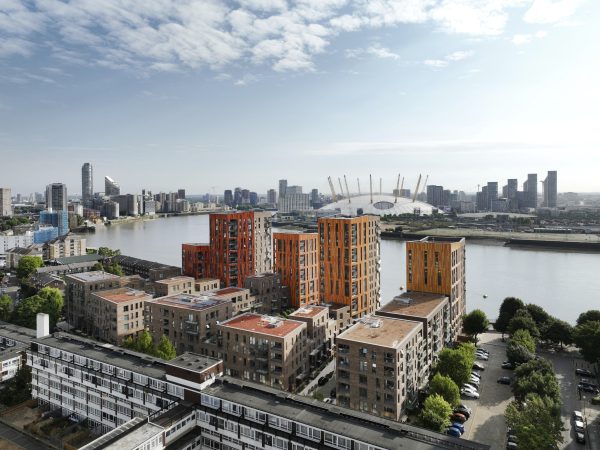
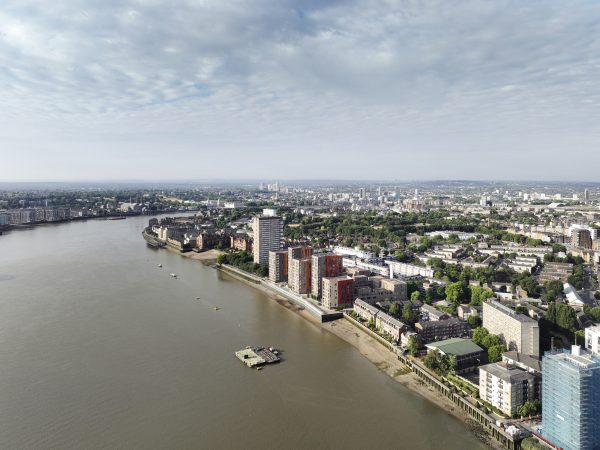
Stats
70
hours of community engagemment189
new homes for existing households1
retained communityAwards
National Housing Awards - Winner
Housing Design Awards - Finalist
- Location London, UK
- Client East Thames Limited
- Year 2015
- Status Built
- BREEAM Rating Very Good
New Union Wharf delivers a neighbourhood of homes for social rent, shared ownership and private sale on an Isle of Dogs site that overlooks the iconic O2 arena in east London. This careful estate regeneration scheme, informed by close collaboration with existing residents, increases the number of homes on the site from 189 to 400 homes, maximising its capacity to support London’s growing population.
The project provides a rich mix of modern, energy-efficient apartments and maisonettes, all of which feature generous outdoor spaces including winter gardens and balconies. Organised across a collection of low- and medium-rise urban blocks, carefully orientated to maximise views and accessibility to the river, the homes share a central podium courtyard that mixes hard and soft landscaping with a children’s play area.
Our street-based design updates an existing constellation of confusing and unusable spaces between buildings, providing new shared landscaping for community interaction that supports residents’ wellbeing. A focus on front doors, streets and porches, interweaved with courtyards, gardens and a riverside walkway, helps to foster a sense of neighbourliness, as well as providing safe spaces for children to play.
We worked closely with the estate’s residents to ensure their voices were heard at every stage. In response to concerns around increased density, we ran extensive consultation sessions. These resulted in bespoke home designs that go over and above minimum space standards. We ensured smooth phasing of the estate’s redevelopment, allowing residents to continue living at the site with minimal need for decanting during construction.
Catering to the needs of an evolving community, New Union Wharf places people at its heart, and residents have welcomed the improved quality of housing on the estate.
