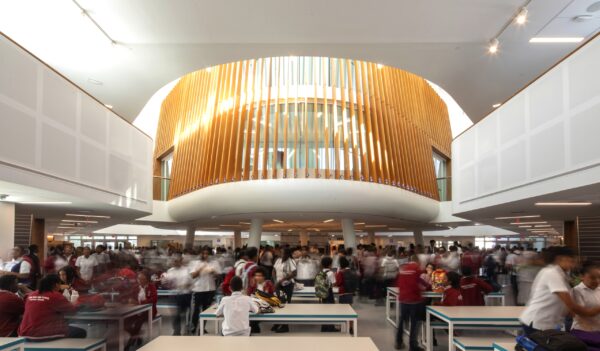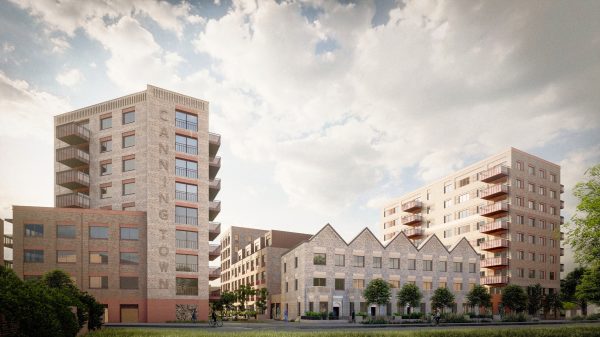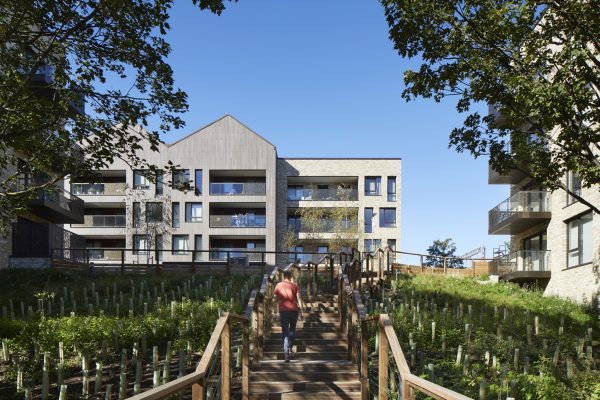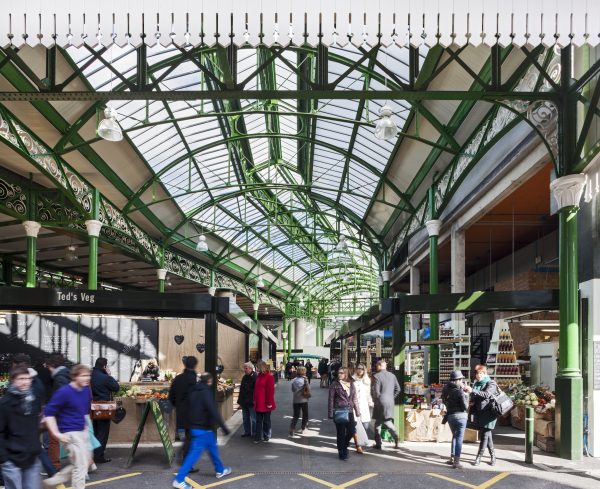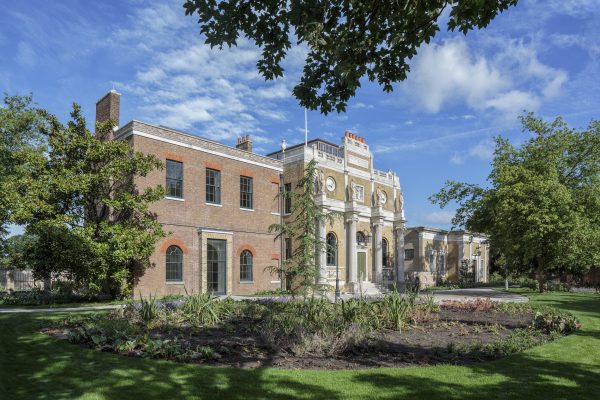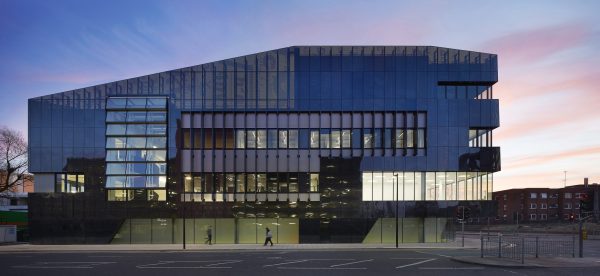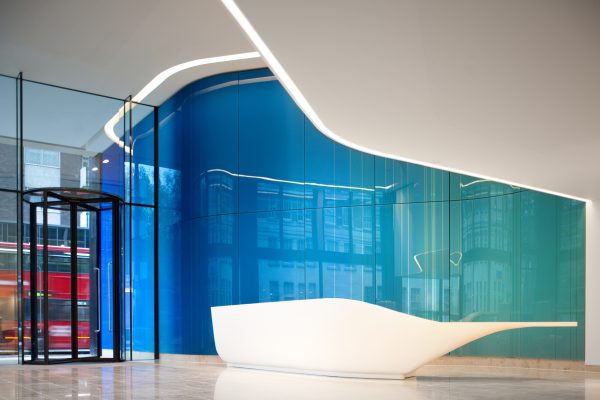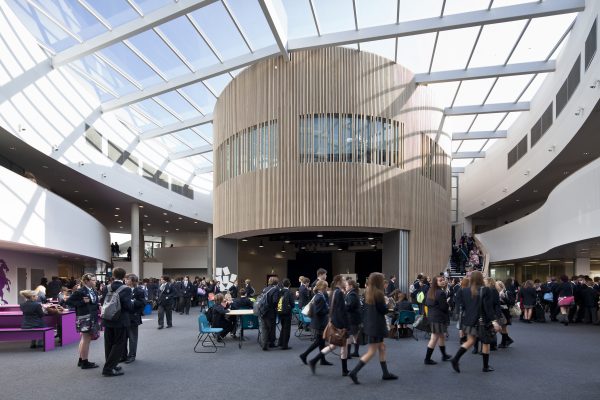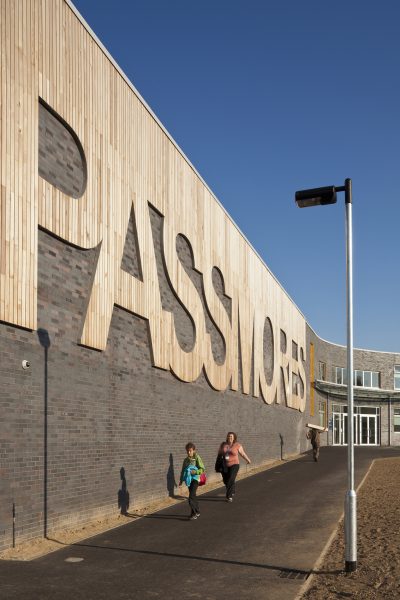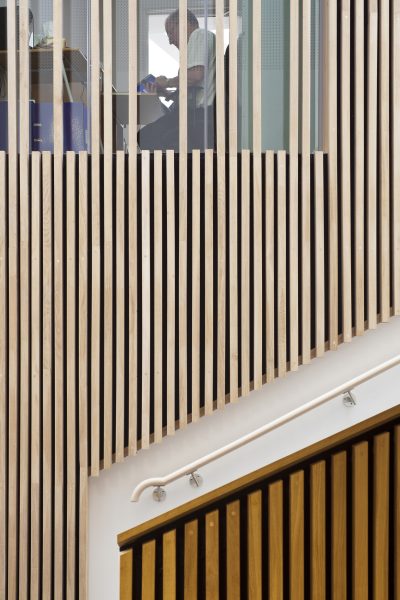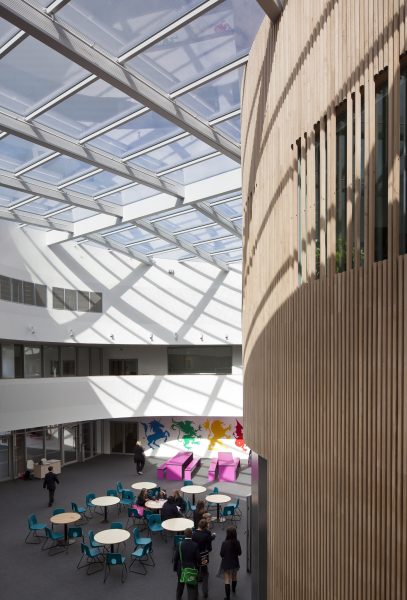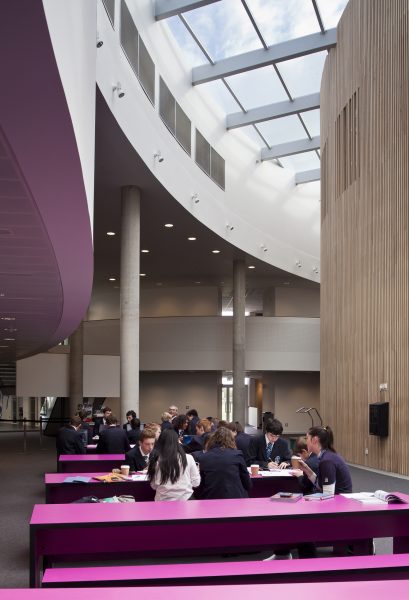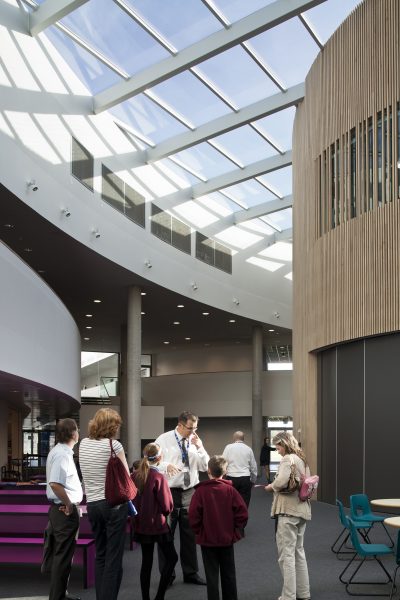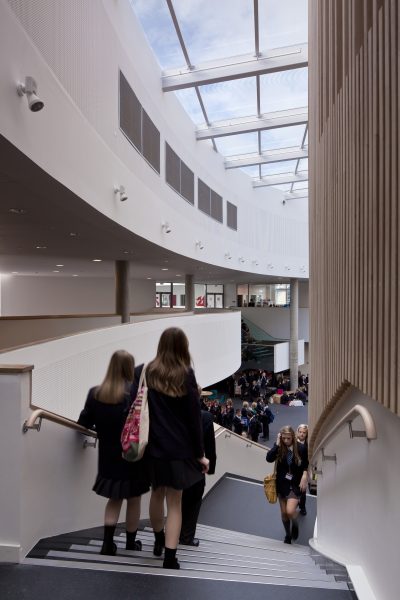- Size 10,400m²
- Location Essex, UK
- Client Willmott Dixon
- Year 2012
- Status Built
- BREEAM Rating Very Good
- Sectors: Education
The design of Passmores Academy, commissioned by Essex County Council, was the result of close collaboration with the school. It is conceived around the concept of community, for which the school was already well known. It has a communal ‘heart space’ at its centre for gathering, and from which six learning areas radiate. Many of the schools facilities are accessible to the public, making Passmores a centre for learning, interaction and progress for the entire local community.
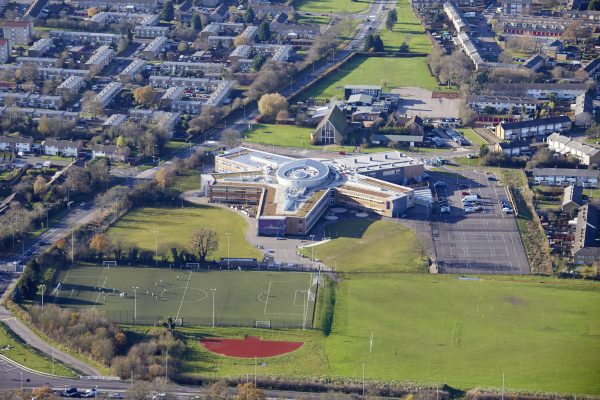
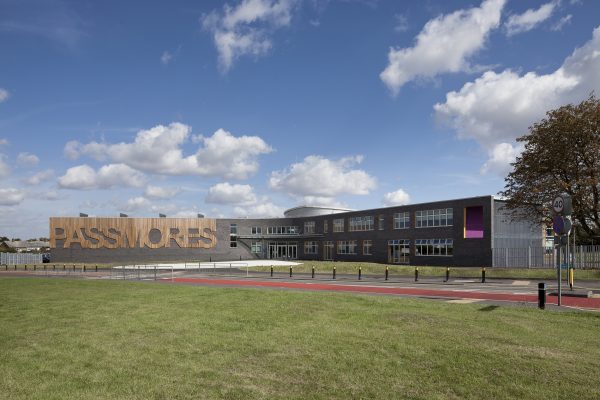
“In the first term, we have seen 80% reduction in incidents caused by poor behaviour, 300% increased uptake of school meals and 3-4 minute increase in teaching time per lesson due to improved movement around the building. Just one of these factors alone would be remarkable, but taken together they show just how much of a success the work of all of the people involved in creating the new Passmores has been. Jestico + Whiles designed a building that not only matched our ambitions, but pushed them even higher. ”
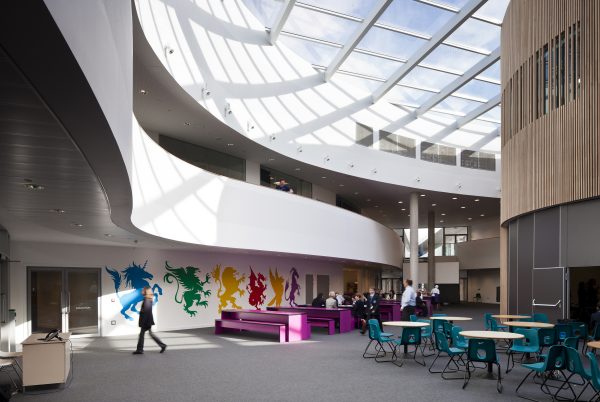
“From the date of their appointment, Jestico + Whiles commitment, enthusiasm and approach have been exemplary. They have provided excellent quality presentations at all stages of the design development that have been robust and justified. The whole team at Jestico + Whiles have demonstrated a high level of commitment to communicate and engage with all stakeholders. They have followed this right through the project with responsive feedback on every issue.”
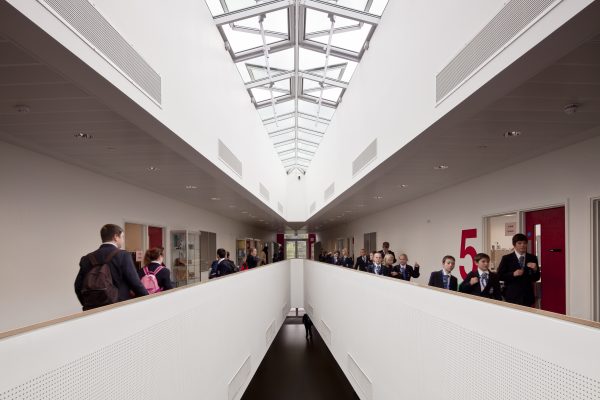
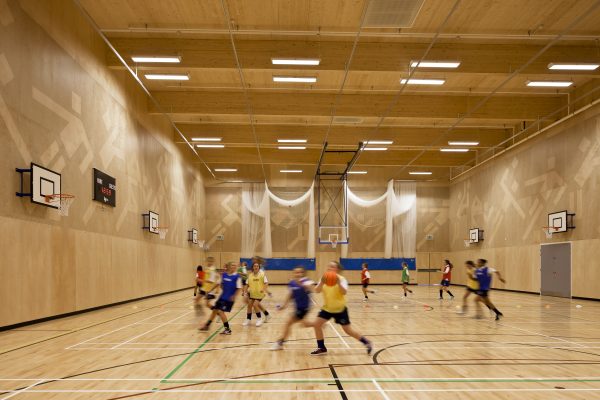
Awards
BCSE Excellence in Design for 12-19 Agenda - Finalist
WAN Awards - Finalist
- Size 10,400m²
- Location Essex, UK
- Client Willmott Dixon
- Year 2012
- Status Built
- BREEAM Rating Very Good
Located in Harlow, Essex, Passmores Academy had been struggling in life-expired buildings and sought a new home. Involved from the outset, we were able to work closely with the Passmores community to conceive a design that supported their ambitions.
Designed for 1,200 students, the two-storey radial design, positioning all faculty wings around a central gathering space, was conceived in response to the community ethos of the school. The central ‘heart space’ is an airy, daylight-flooded double-height communal area.
Dining, as a communal activity is in the heart space, as is the assembly hall which opens out onto it to allow whole school gatherings. This heart space has multiple uses throughout the day such as incidental meetings, self-study and small group work. The natural oversight given by its design has minimised the staffing required for such activities freeing up staff time.
Each curriculum-based wing, radiating from this space has a central lightwell connecting the two floors together and bringing natural light and ventilation which enhances wellbeing. The wings are colour-themed to enhance cognitive navigation.
Toilets, which had been a hard to supervise source of behavioural challenges in the precursor school, were radically rethought. Open in layout they are also positioned in the centre of the building, off the heart space, where they are easily accessed and supervised.
The layout enables high levels of passive supervision, which has contributed to a substantial improvement in student behaviour. The more efficient circulation and flow of the layout has also minimised transition time and helped teachers maximise learning time in each timetabled lesson.
The ‘Inclusion Faculty’, situated centrally above the assembly hall, offers learning and support to all at the academy, providing rooms for mentors and academic coaches arranged around a break-out area. Its central placement ensures that pastoral care is accessible and visible to all, and symbolises its importance.

