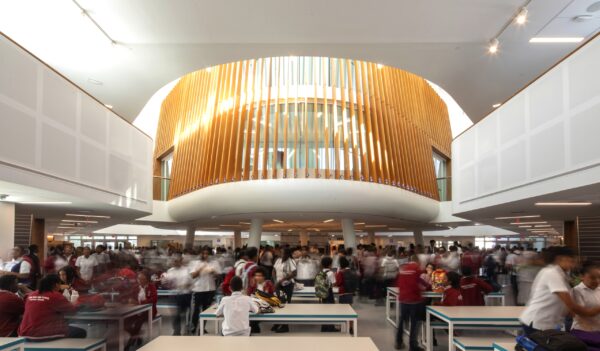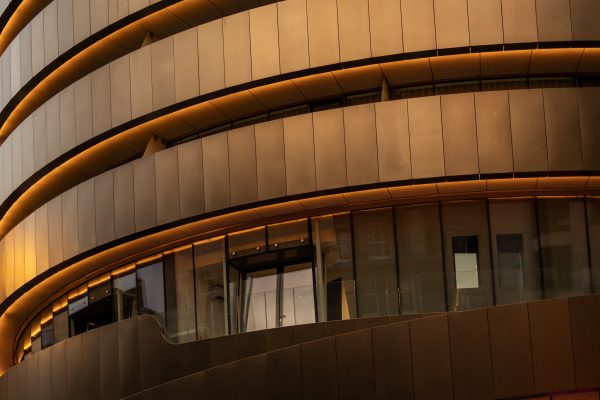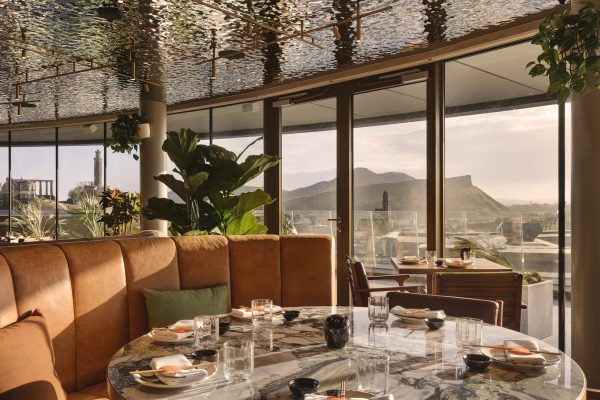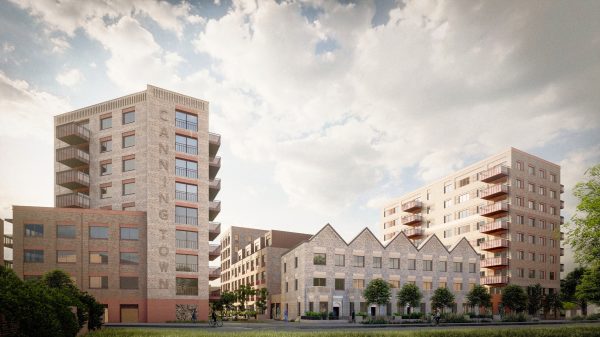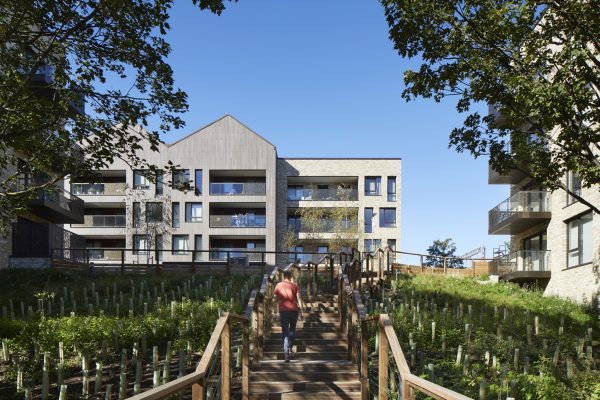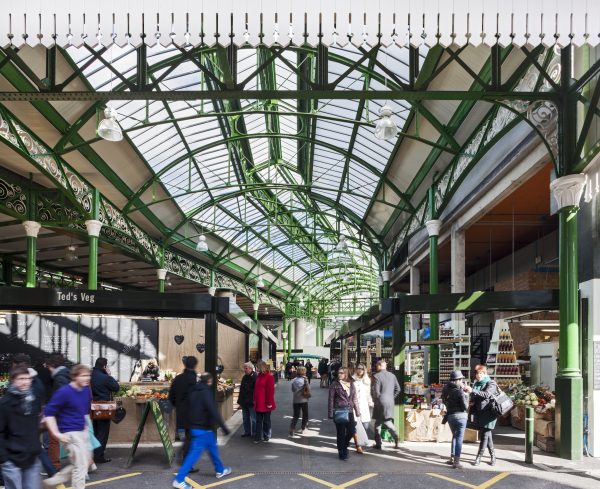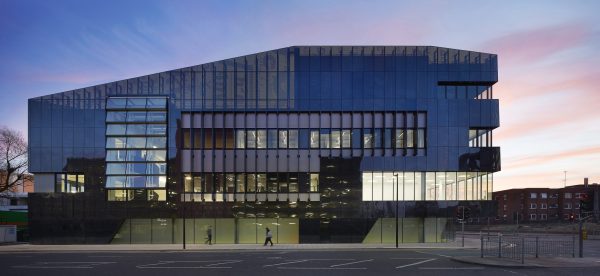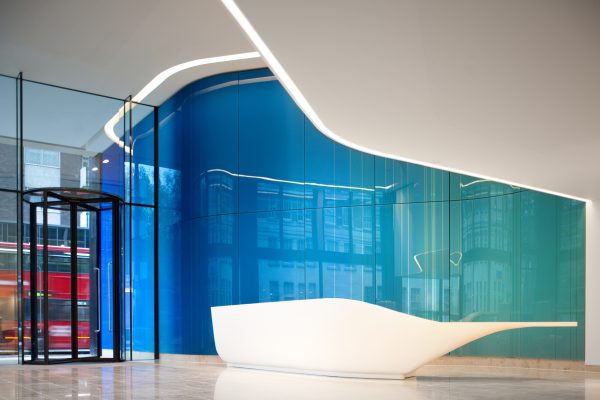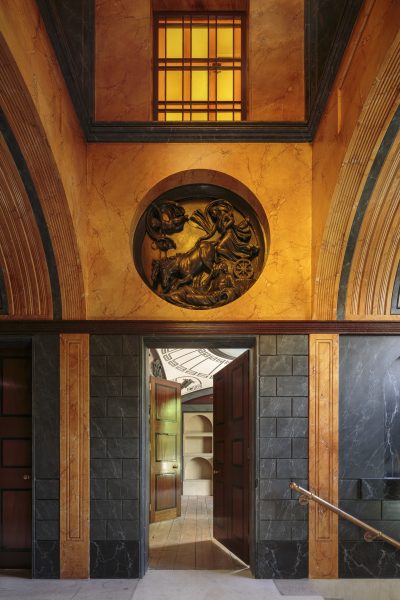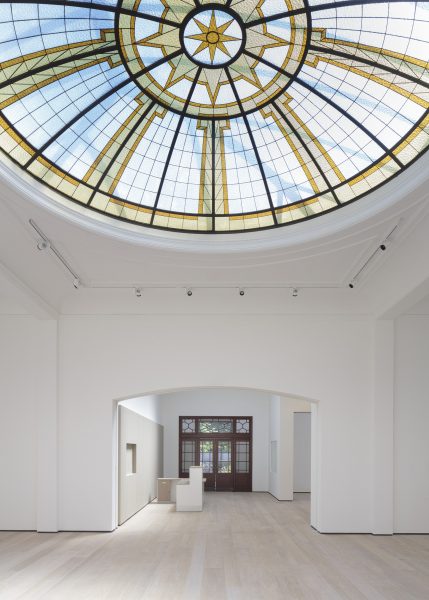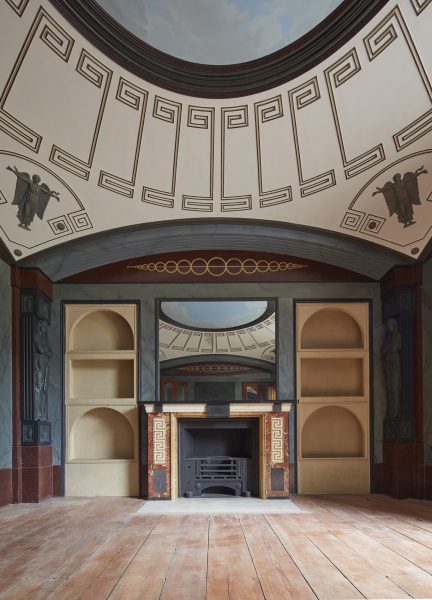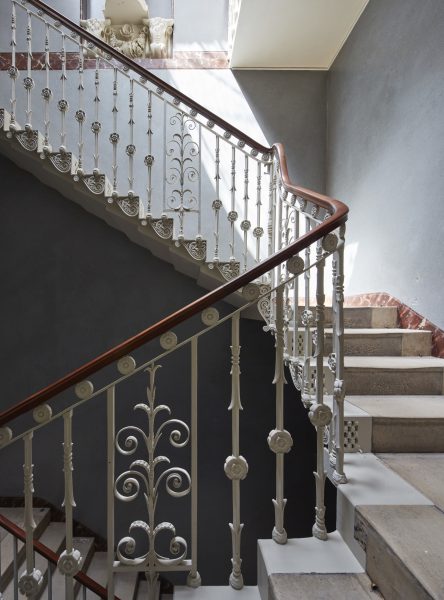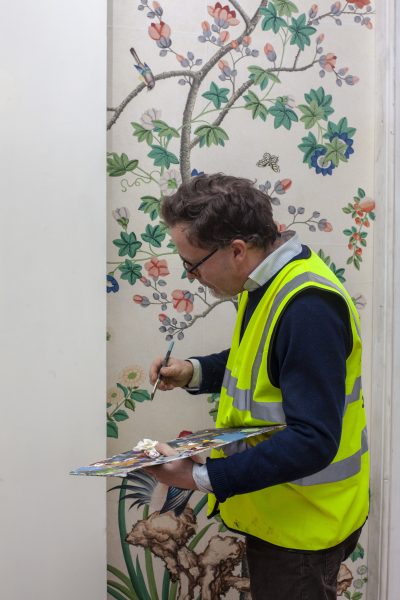Our sensitive restoration of Pitzhanger Manor, the Grade-I listed west London home of Sir John Soane, has facilitated a world-class museum and cultural venue. Through careful remodelling informed by rigorous research, we restored the 19th century manor in line with Soane’s vision, reinstating the original conservatory, revealing a hidden ornate façade and adding back the roof lantern. We also refurbished the former library as a contemporary art space, and created a new pavilion café in the walled garden. Our restoration has enhanced public access to this important and historic landmark.
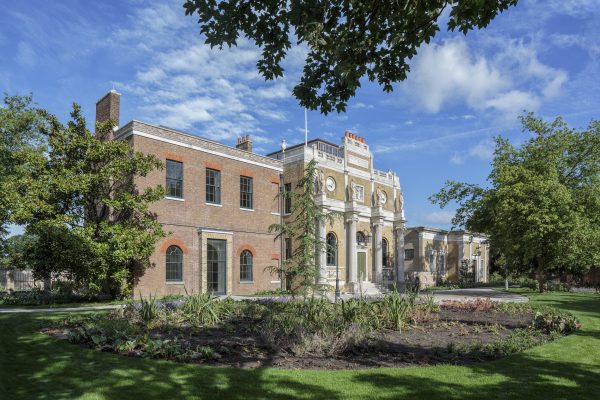
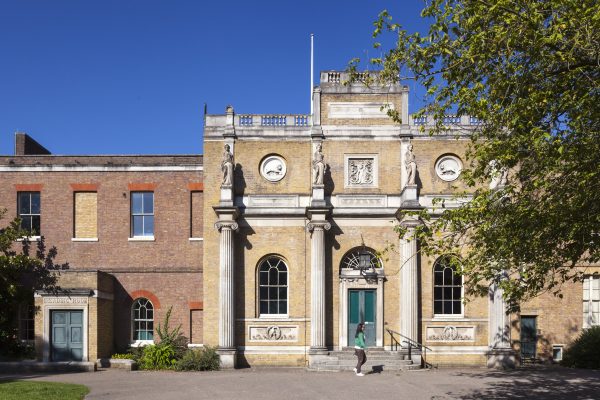
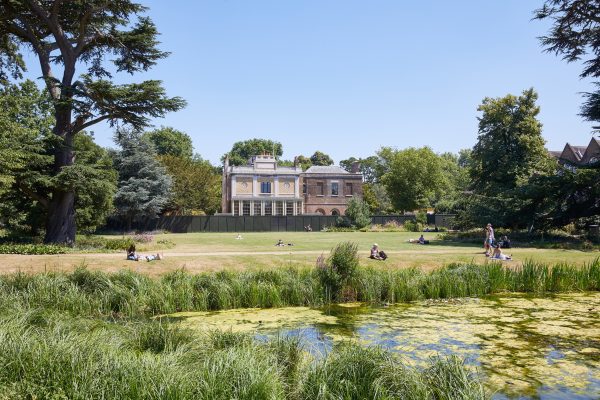
“I have found Jestico + Whiles to be consistently reliable and professional to a very high level. They directed us through the design process with patience and expertise. ”
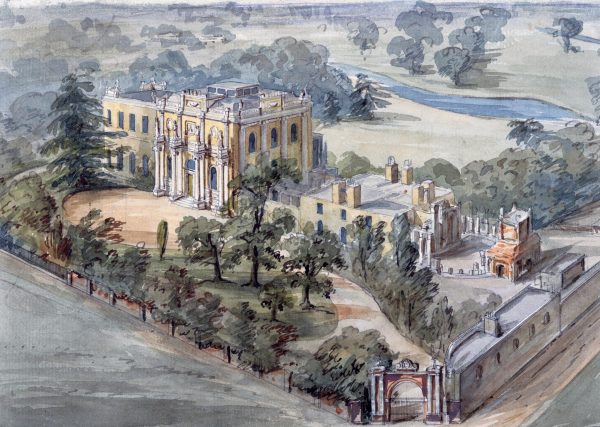
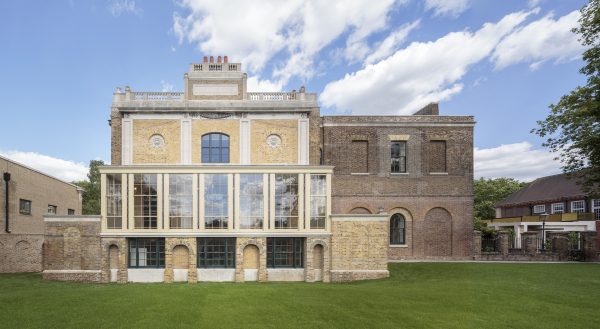
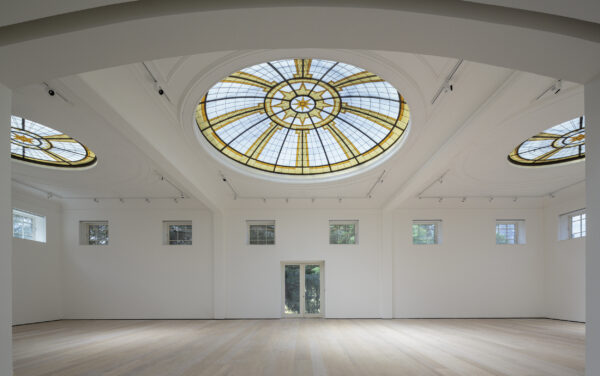
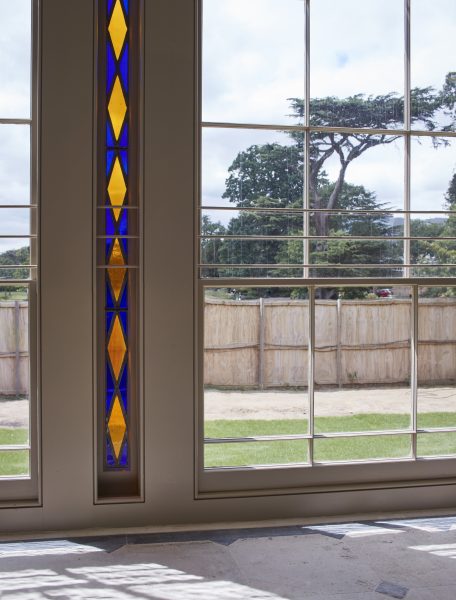
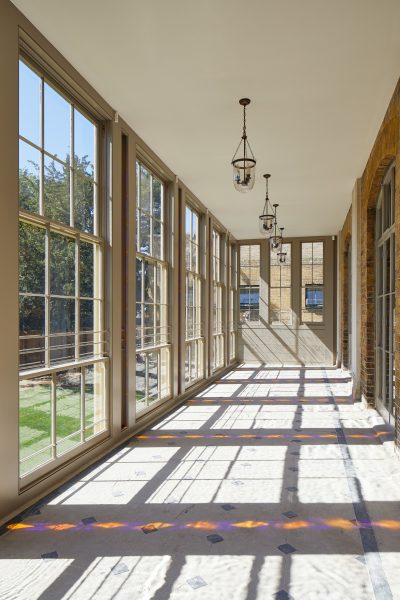
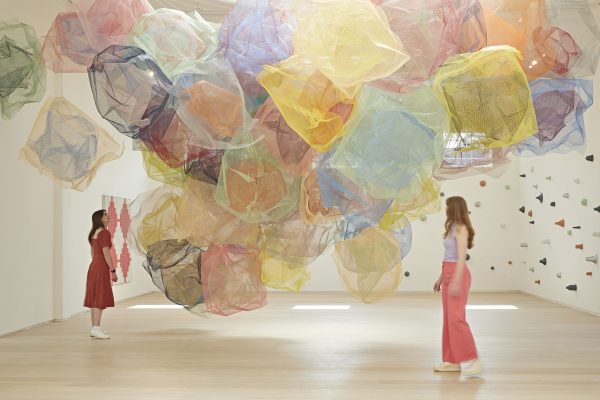
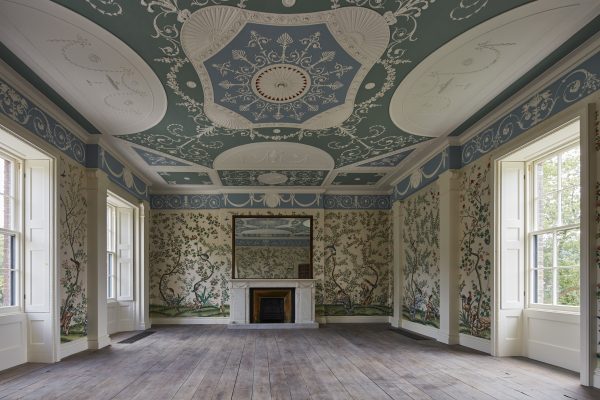
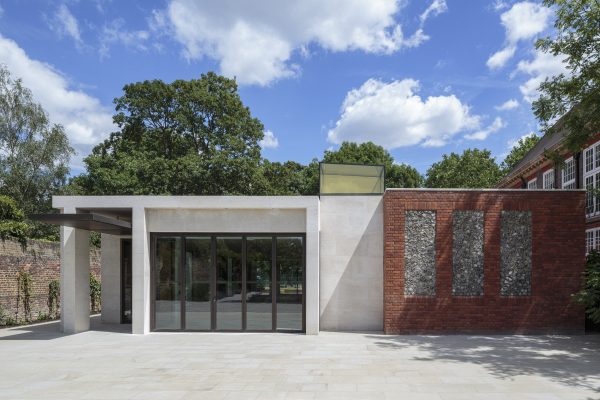
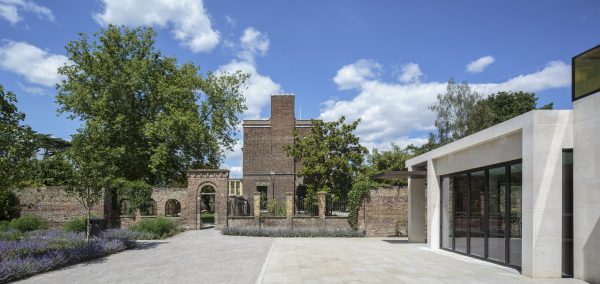
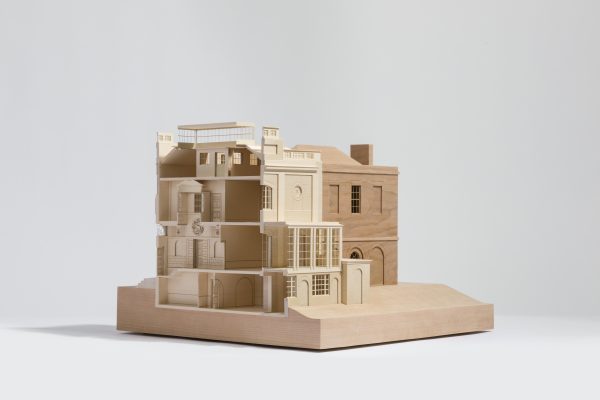
Awards
RIBA London Regional Award - Winner
RIBA National Award - Winner
New London Awards: Conservation - Winner
Georgian Group Architectural Awards - Winner
AJ Retrofit Awards - Winner
AJ100 Awards: Building of the Year - Winner
Ealing Civic Society Award - Winner
Blueprint Awards - Shortlist
- Location London, UK
- Client London Borough of Ealing
- Year 2018
- Status Built
Pitzhanger Manor, in the London Borough of Ealing, was originally created by the iconic British architect Sir John Soane in 1800–1804 as his own country home. The Grade-I listed Regency villa is one of Soane’s greatest buildings, featuring some of his signature design ideas: canopy domed ceilings, radical decorative paint schemes, and inventive use of space and light.
We worked closely with Julian Harrap Architects to carefully restore the manor in line with Soane’s original vision, while transforming it into a contemporary visitor attraction that tells the fascinating story of the architect’s life and work. A crucial aspect of the project was the holistic reintegration of the building within the surrounding Regency landscape of Walpole Park, itself a listed landscape, and the wider urban setting of Ealing town centre.
To create a truly remarkable visitor experience, we delivered a contemporary art gallery in a building to the north of the manor, a former library built in the 1930s, and constructed a new pavilion cafe and events space nestled in the walled kitchen garden. This new low-lying building adopts a palette of warm red brick, flint and Portland stone with a planted roof, bringing a subtle, unintrusive presence to its historic setting.
A process of detailed research and forensic investigation underpinned the project, endorsed by Historic England. We consulted hundreds of historic drawings, as well as Soane’s own writings, to peel back the layers of more than 200 years of built history. We reinstated the original lantern rooflight and glasshouse conservatory, and removed unsympathetic infill extensions to reveal previously hidden and inaccessible elements of the building.
This award-winning project has secured the future of one of west London’s most important historic landmarks, improving access and enhancing its offer to visitors. Pitzhanger Manor and Gallery is now a much-loved public attraction and community facility, offering a home for architecture and art and hosting educational, creative and family-friendly events.
