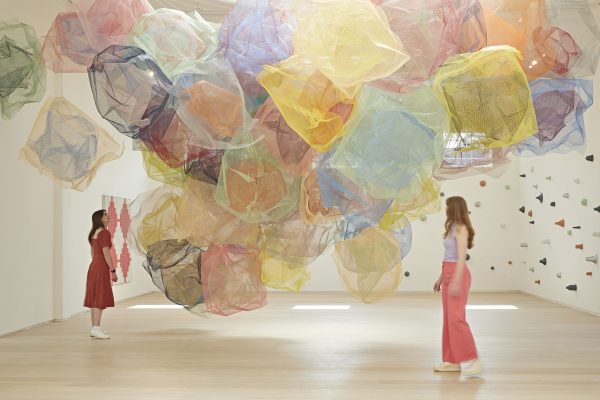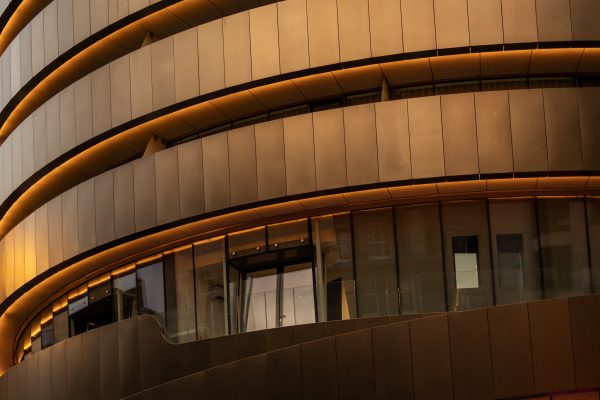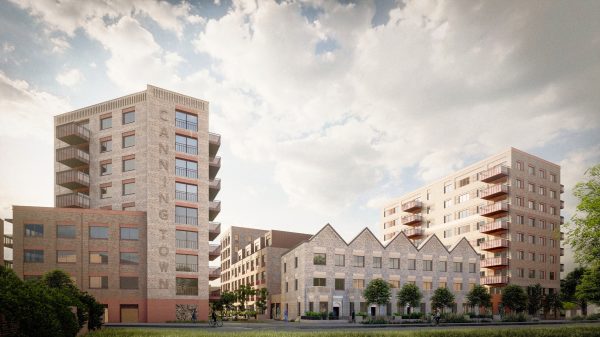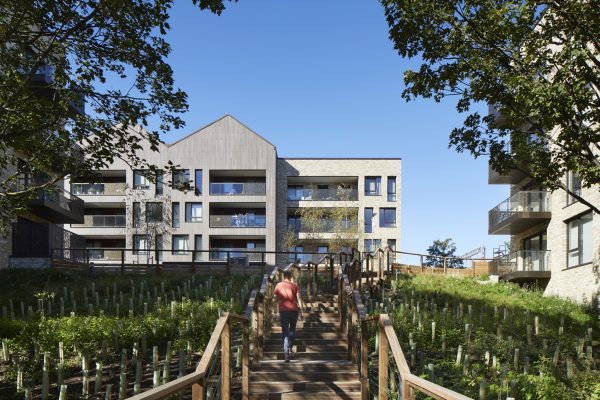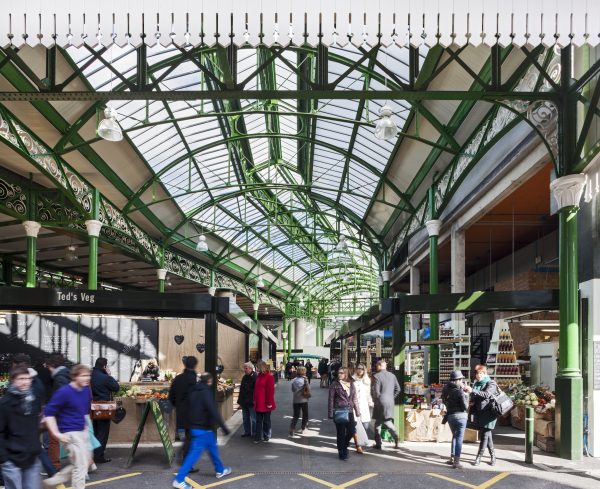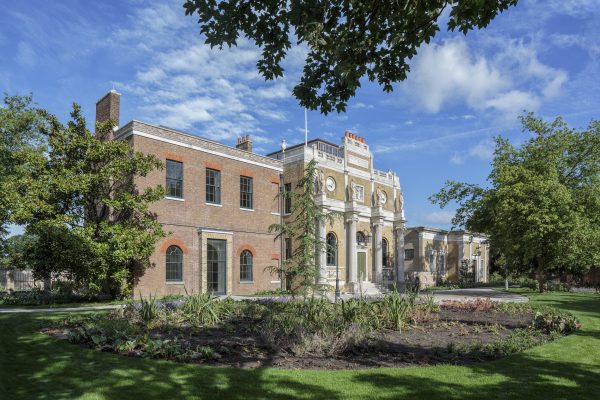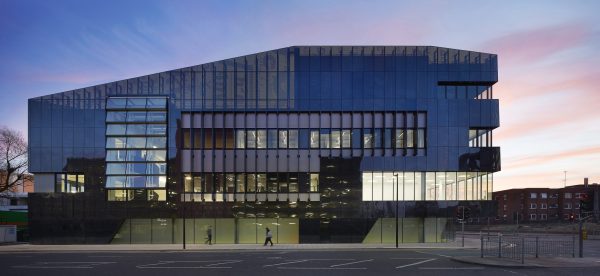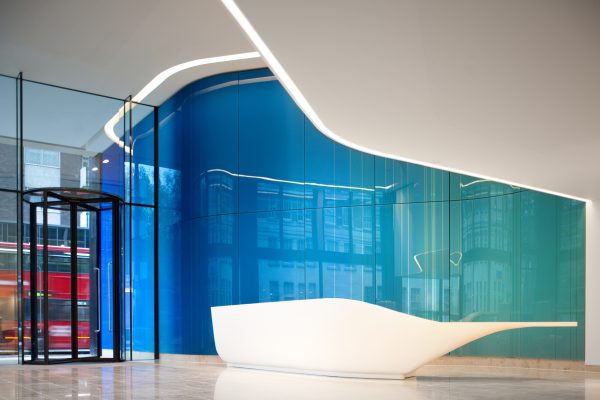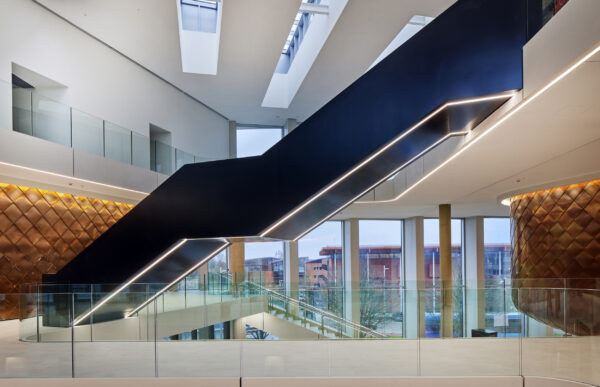- Location Cambridge, UK
- Client University of Cambridge
- Status Ongoing
- BREEAM Rating (Sustainability) Excellent
- Sectors: Education Science and Technology
Arguably the most famous physics laboratory in the world, the Cavendish – home to the University of Cambridge’s Physics department – has pioneered some of the most fundamental discoveries in science over the last 150 years. This major new facility houses state-of-the-art laboratories, workshops, cleanrooms, offices, teaching and collaboration spaces for the next generation of scientists, and increases public access to the cutting-edge research happening within. Situated at the heart of the university’s evolving Innovation District, the new centre sits alongside another of our projects: the popular interdisciplinary West Hub building.
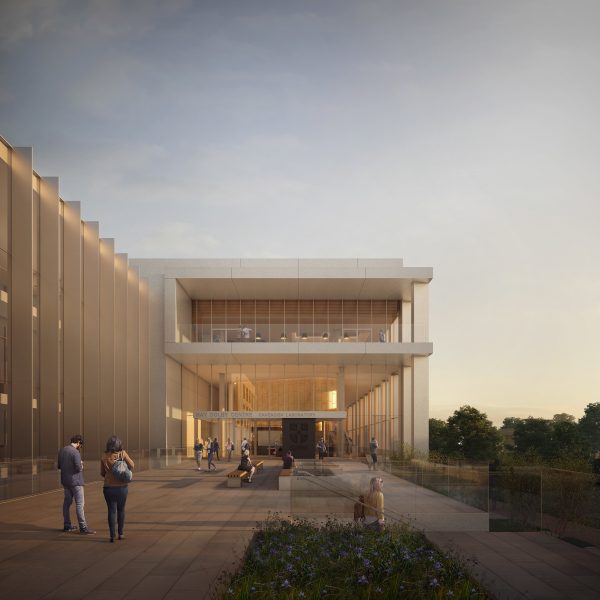
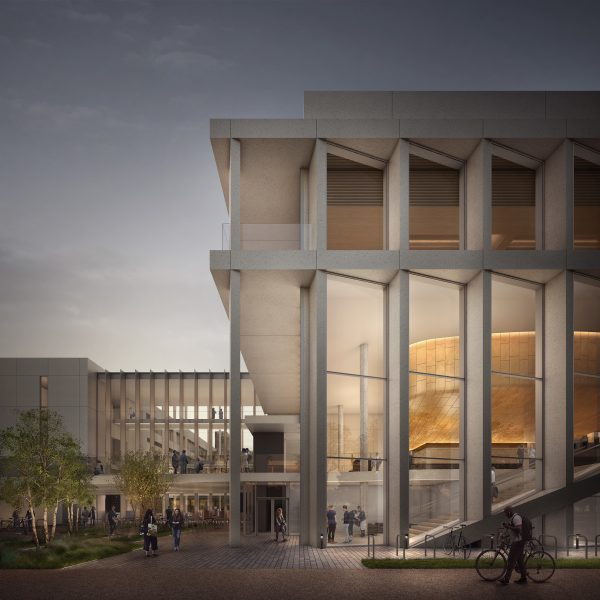
“Jestico + Whiles worked very closely with us to translate our detailed technical requirements into a multipurpose facility providing flexible laboratory, office and teaching spaces.”
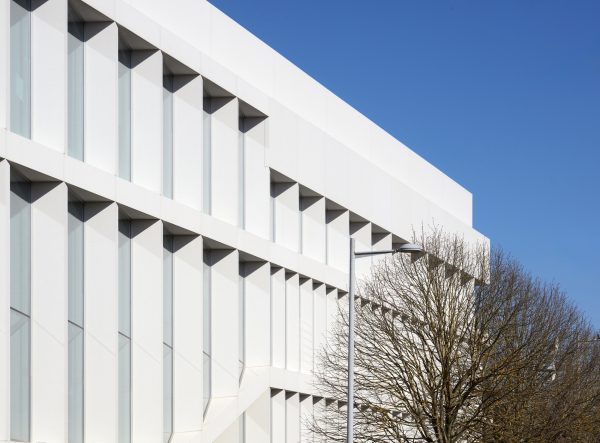
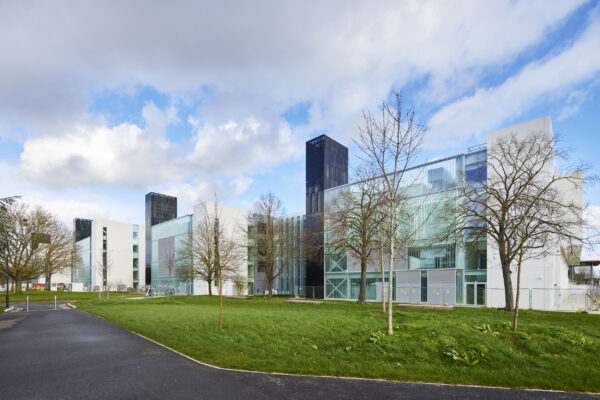
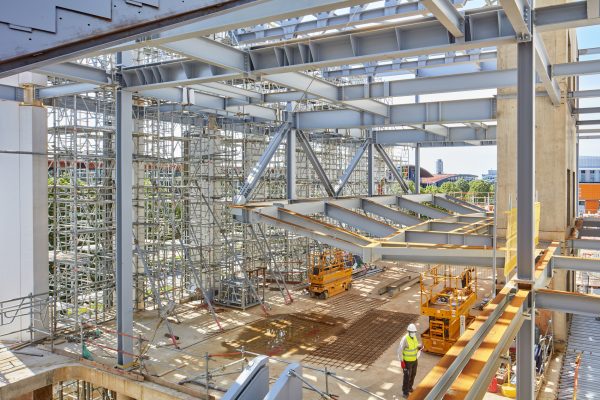
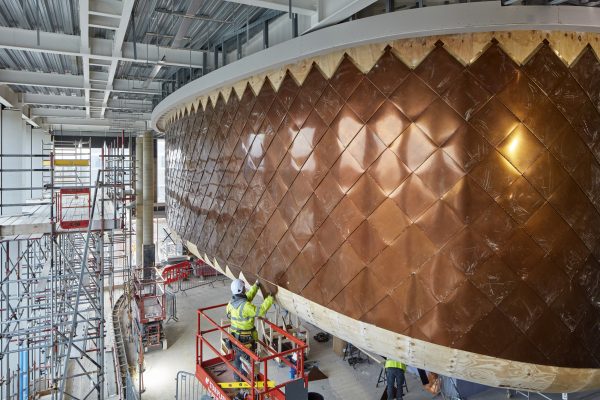
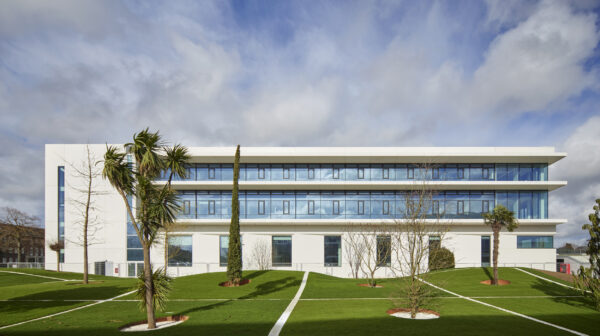
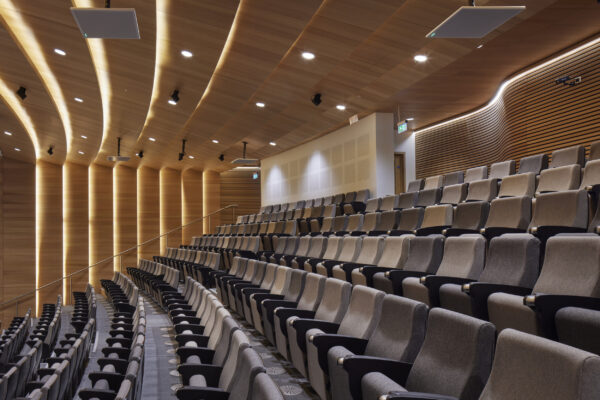
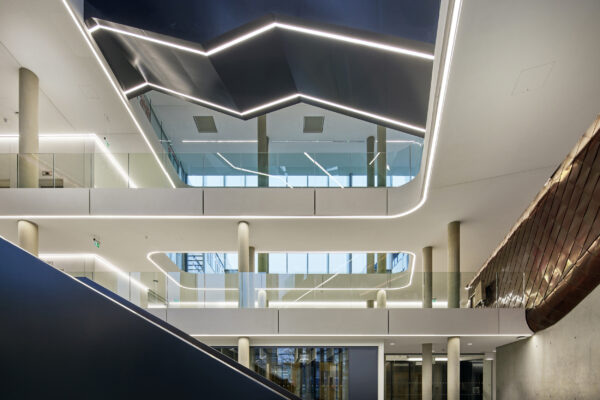
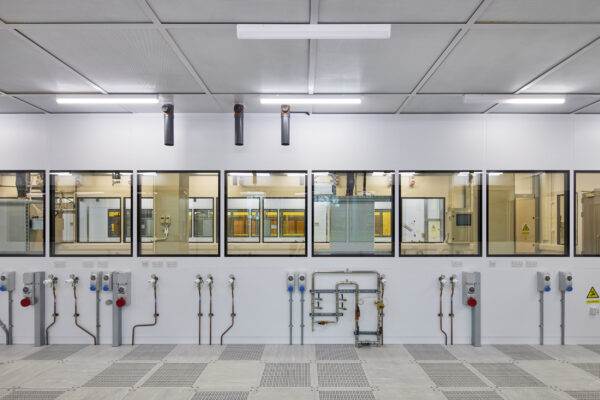
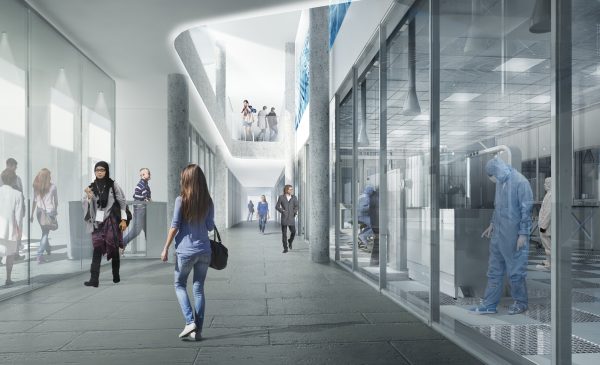
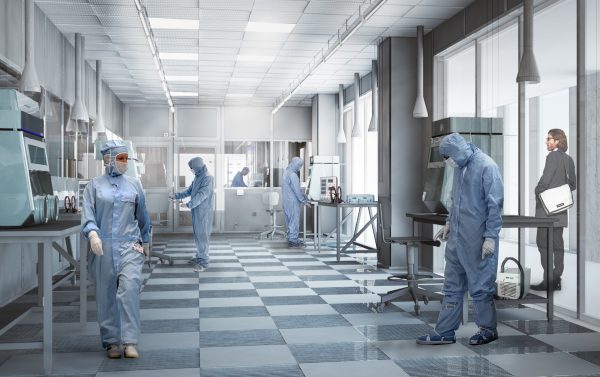
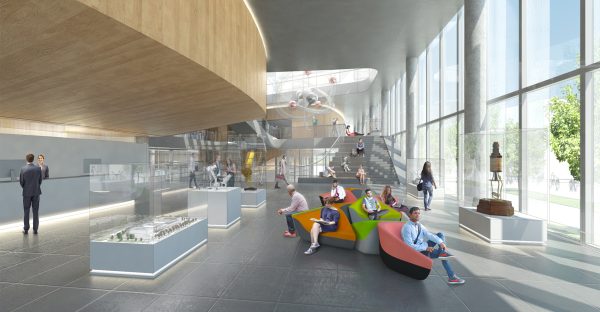
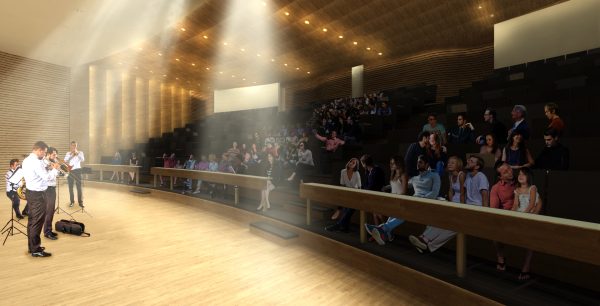
- Location Cambridge, UK
- Client University of Cambridge
- Status Ongoing
- BREEAM Rating (Sustainability) Excellent
Established in 1874 and boasting 30 Nobel Laureates, the Cavendish Laboratory is where laureates JJ Thomson discovered the electron, Rutherford split the atom, and Crick and Watson decoded the structure of DNA. Our brief was to design a state-of-the-art facility worthy of the ambitious, world-leading work of the university’s Physics department, which would also foster enhanced collaboration between scientists and open the laboratory up to the community.
Both architecturally and technically complex, the £214m facility, named after the inventor and sound engineer Dr Ray Dolby, is the largest of its kind in the UK. To achieve precise control of vibration, infrasound, temperature, humidity, air purity and electromagnetic interference, the building features a subterranean level for ultra-low vibration laboratories. It also offers a public wing accommodating collaboration and teaching spaces, a utility zone housing plant equipment, a research zone organised around six peaceful courtyards, two lecture theatres, and a connecting ‘street’ to encourage collaboration between staff and students.
The design prioritises active frontages and inclusive public realm, with a vibrant new south-facing entrance square and three ‘pocket gardens’. Extensive picture windows offer views into the laboratories and public wing, revealing the research and learning happening within.
Linked to a new linear park to the south via a grand staircase, the raised public piazza evokes a sense of gravitas on the building approach, while concealing cycle parking below. The square leads to a fluid arrival space populated by twin ‘floating’ lecture theatres clad in brass shingles. Taking inspiration from the distinct architectural heritage of Cambridge, the building’s facade features a robust, timeless palette of white polished concrete, glass and aluminium.
Our design supports the continuation of more than 150 years of groundbreaking physics research at the Cavendish Laboratory, as well as contributing to the development of the university’s ambitious west Cambridge Innovation District.
