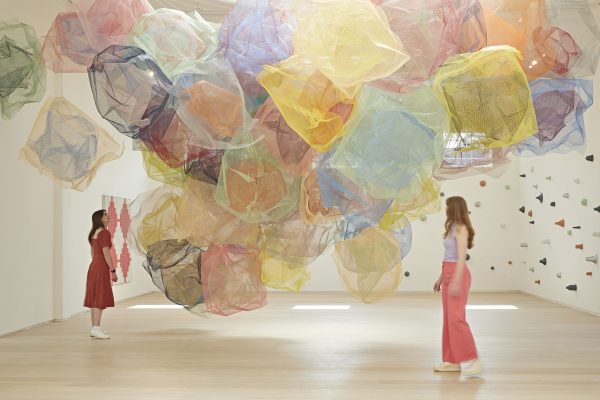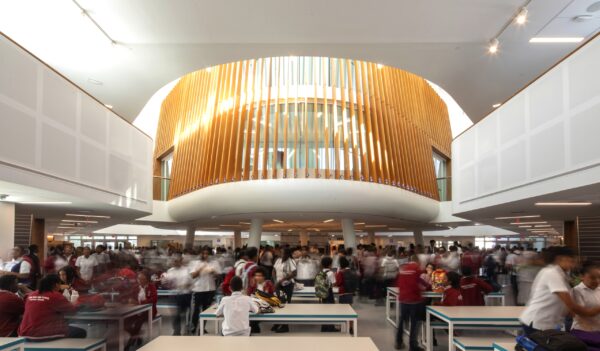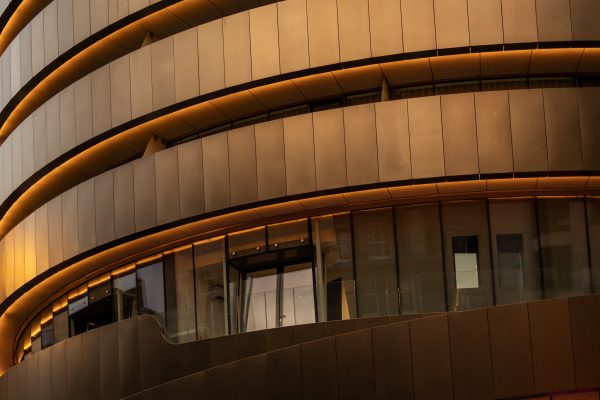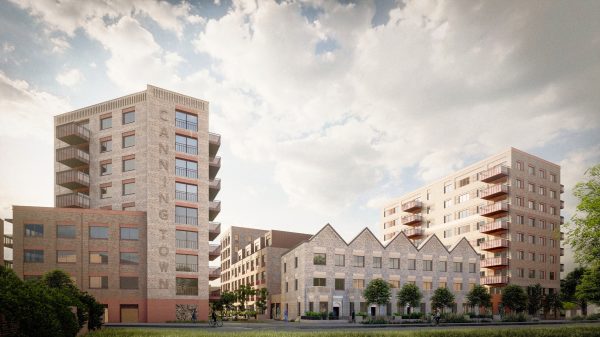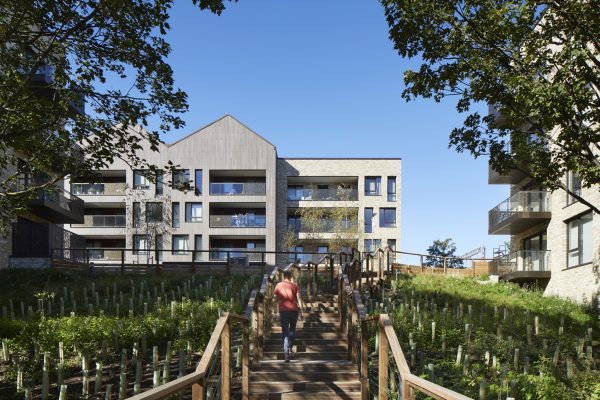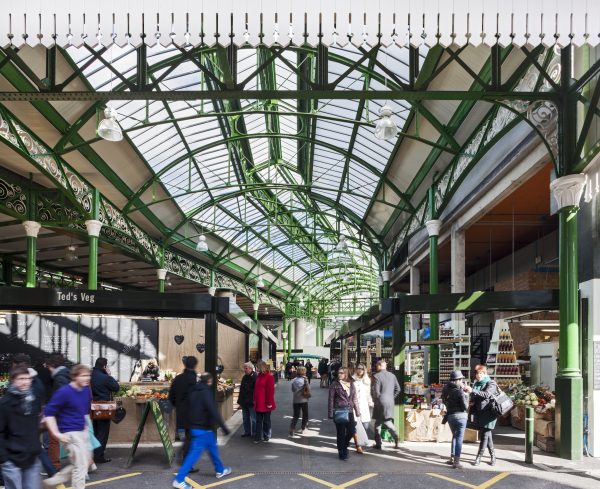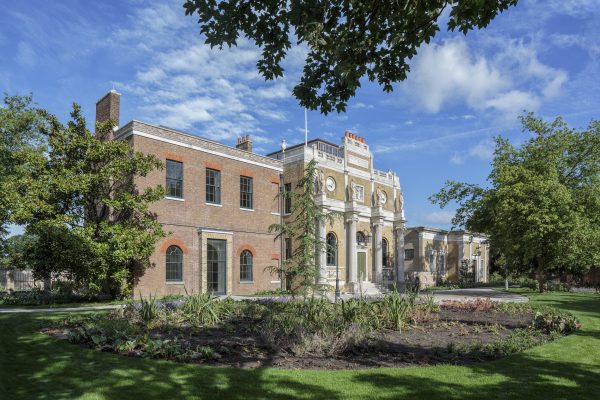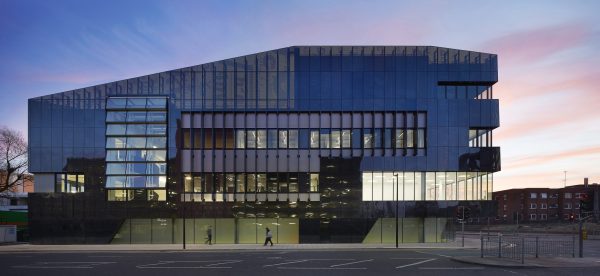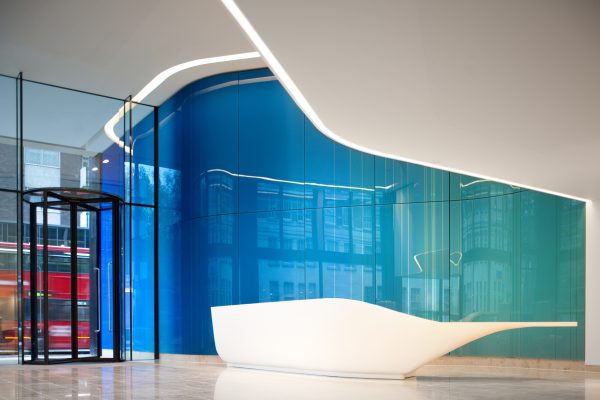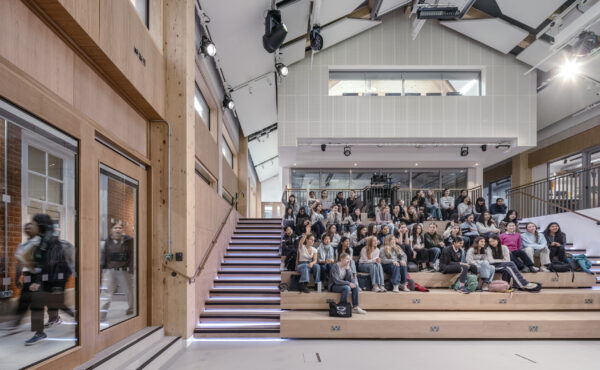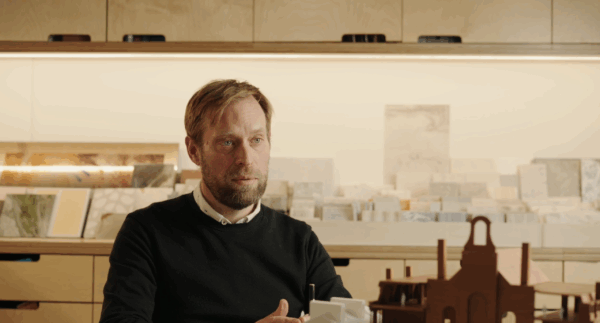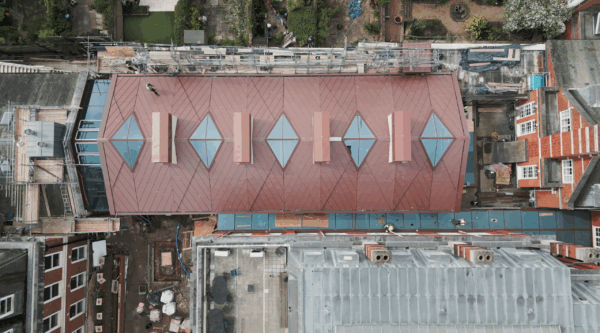- Size 2480m²
- Location London, UK
- Client St Paul's Girls' School
- Year 2025
- Status Complete
- Sectors: Education
The Rosalind Franklin Wing at St Paul’s Girls’ School is a new typology for education, designed to prepare the next generation of female innovators and entrepreneurs for a changing world. The facility’s project-based learning model provides a dynamic and flexible environment for students to develop their creative problem-solving skills beyond the constraints of siloed subjects. The building combines sensitive architectural detailing and materials, which allow it to integrate into its historic surroundings, with a sustainable glulam structural frame and ventilation strategy.
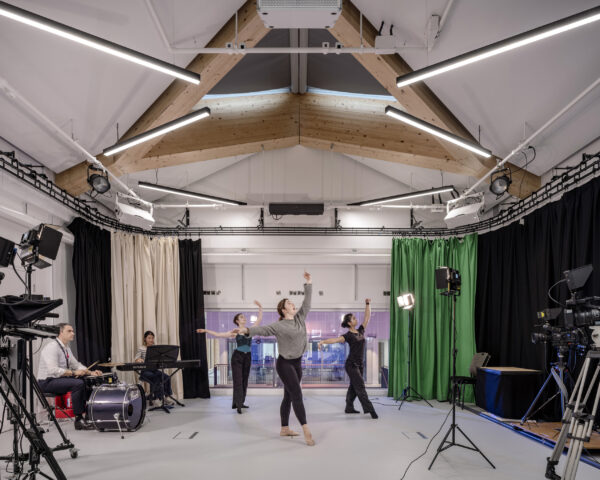

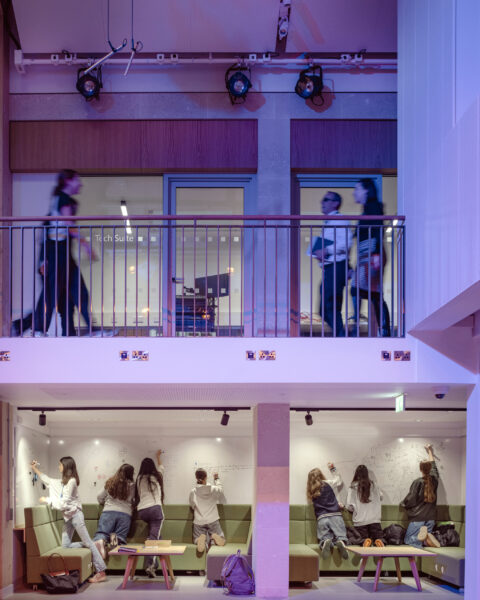
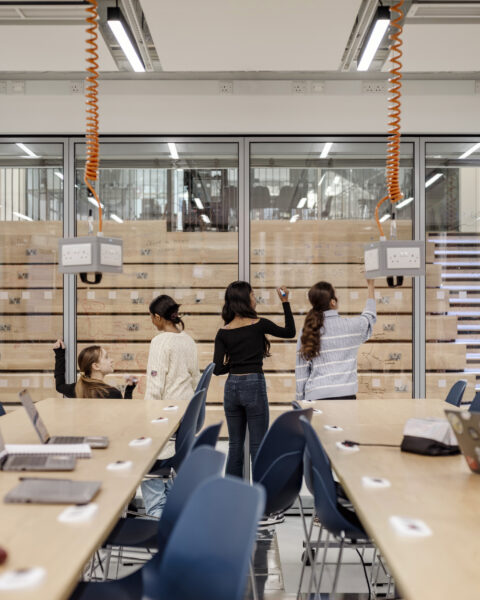
“Developing and delivering the Rosalind Franklin Wing has required every bit of the skill, imagination, creativity and leadership that the building sets out to encourage. It has been immensely rewarding to work with Jestico + Whiles who, as lead designers, have coordinated the multiple disciplines and skills needed to meet our needs, demonstrating how these qualities can result in an extraordinary space that adds up to so much more than the sum of its parts.”
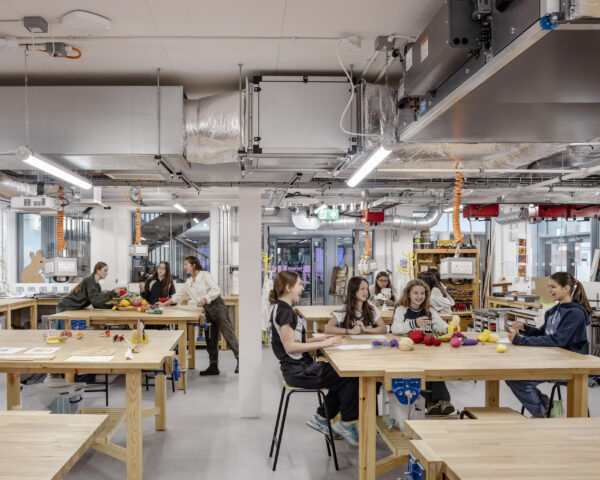
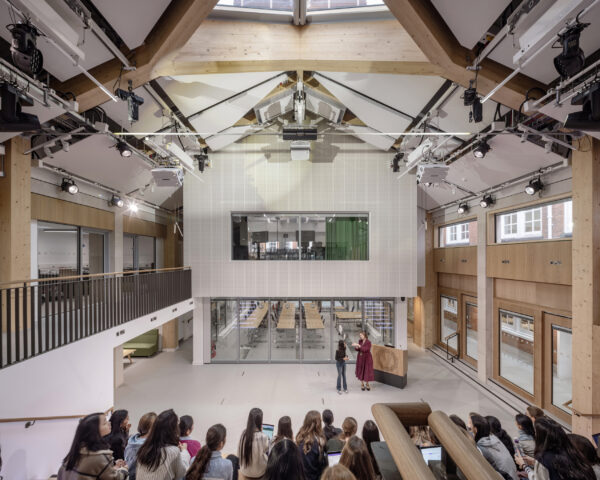

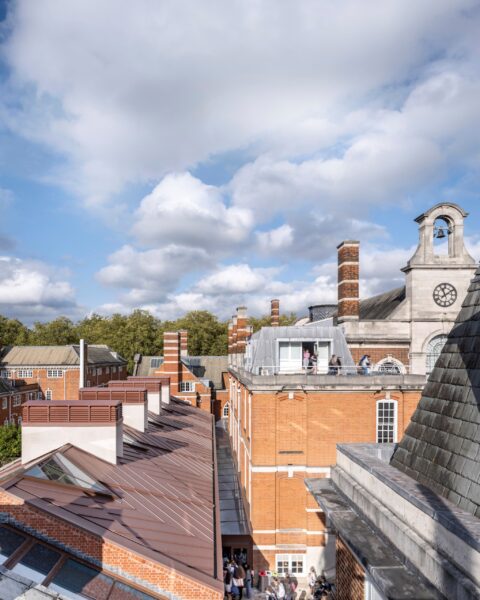
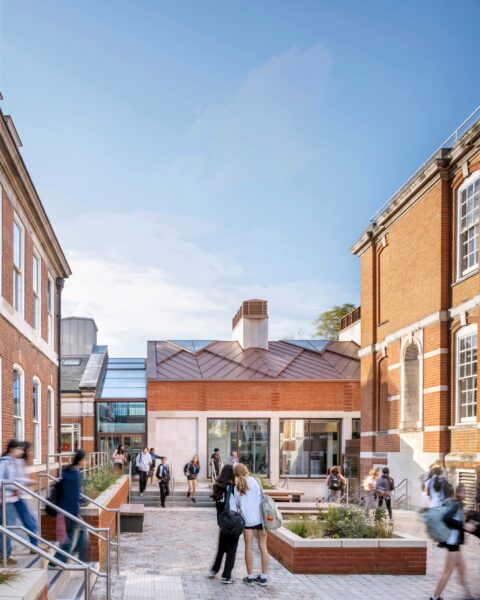
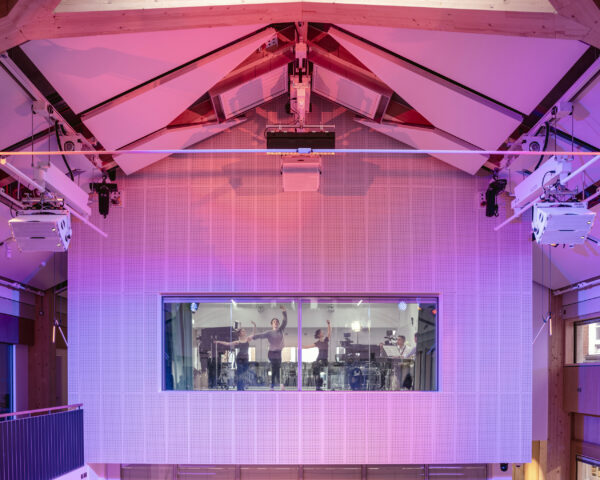
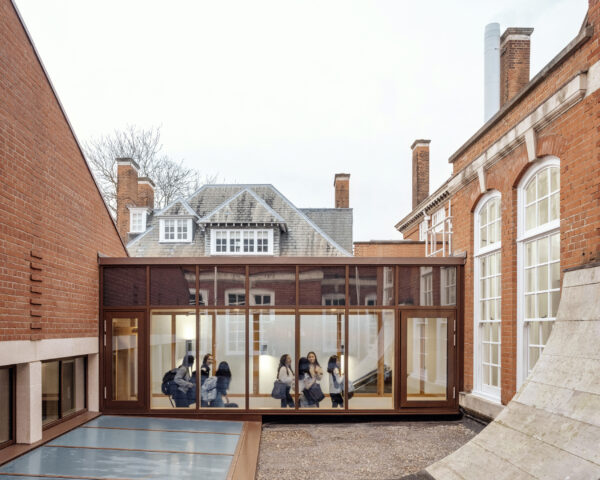
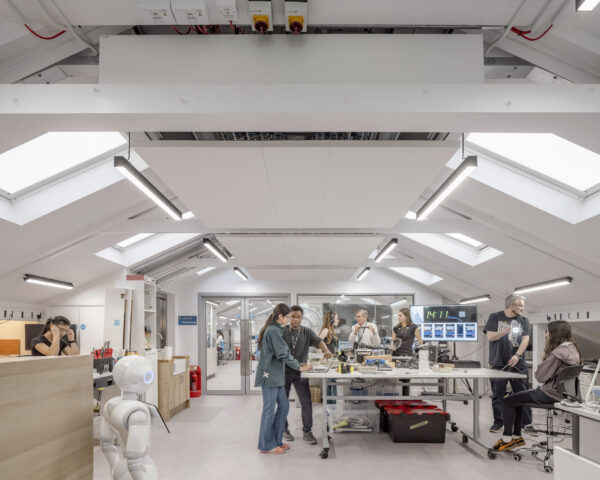
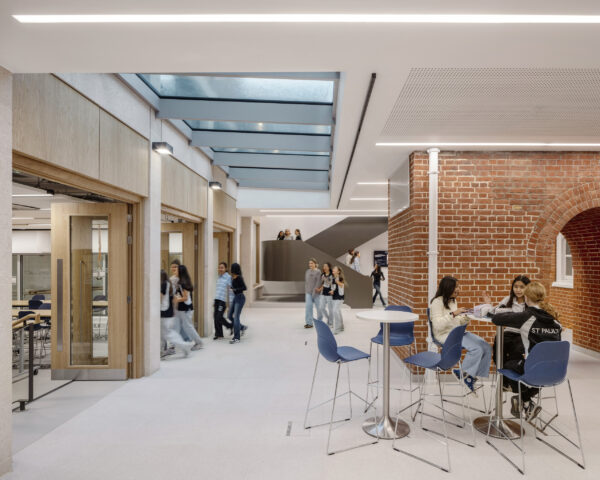
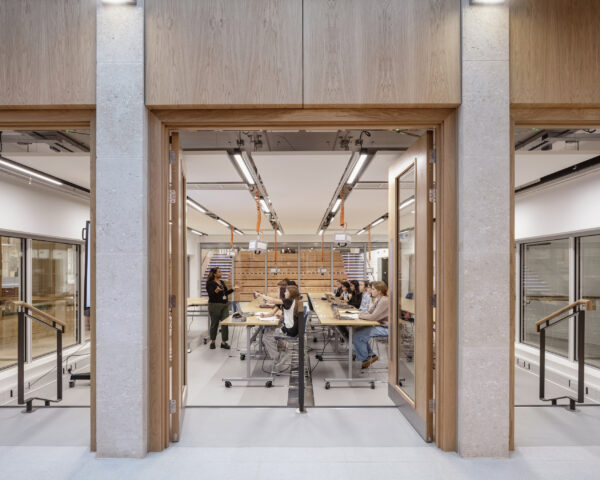
- Size 2480m²
- Location London, UK
- Client St Paul's Girls' School
- Year 2025
- Status Complete
Jestico + Whiles was commissioned by St Paul’s Girls’ School to develop an interdisciplinary, project-based learning space that would take the place of existing development on its historic west London site. The school sought an accessible, sustainable and future-facing building that would integrate sensitively into its historic surroundings, making the most of a tight, landlocked plot.
The brief required flexibility at three levels: lesson-to-lesson, allowing staff to adapt teaching spaces; week-to-week, allowing a technician could adapt a space’s technical setup; and year-to-year, allowing changes to the building itself. The practice carried out extensive consultation with the school, wider community, and bodies including Historic England.
The scheme combines a deep retrofit of an existing building with a new structure, built on retained foundations from earlier development of the site. Through the use of a glulam structural frame and cross-laminated timber infill panelling, 150 tonnes of embodied carbon was saved compared to a fully concrete or steel construction.
The new building employs high quality materials including red brick, Portland stone and zinc, and sensitive contemporary interpretations of existing neighbouring buildings’ architectural features, including gable forms and chimneys. Internally, systems and materials are purposely exposed as teaching tools, exposing the next generation of environmental stewards to real and functional low-carbon design.
The building, conceived as a centre of design and innovation, is designed to facilitate interdisciplinary, project-based learning. A central gathering space forms the heart of the building: a space for meetings, events, celebrations and exhibitions, from which all other principal spaces can be seen. Folding glazed screens can be retracted to create a free-flowing ground floor “learning landscape”, ordered loosely according to the level of supervision required.
Overlooking the central space, the immersive theatre is designed to facilitate experimentation with AR and VR technology, and can be acoustically isolated to create a “black box” environment as well as offering performance, recording and projection facilities. Flexible space and virtual facilities allow the school to break down geographical barriers and work with educators nationally and internationally in a hybrid environment.
The building is adaptable to different ways of teaching and learning, and is equipped with the power and data capacity to support future technologies. It was conceived as a series of flexible spaces that can be closed off for quiet teaching and high-intensity study, or opened up to each other to facilitate collaboration and events.
Improving accessibility throughout the historic site was a key consideration. By aligning the new building’s floorplates with the main building, level access and smooth circulation is achieved between the two buildings via glazed links that provide a continuous concourse. A new partnership entrance allows external visitors direct, secure and step-free access to the CDI, supporting the school’s community outreach work and making it easier to welcome guests and host events.
The project is part of a wider masterplan developed by the practice that also includes a new staff hub building and refurbishments to the school’s existing listed buildings.
