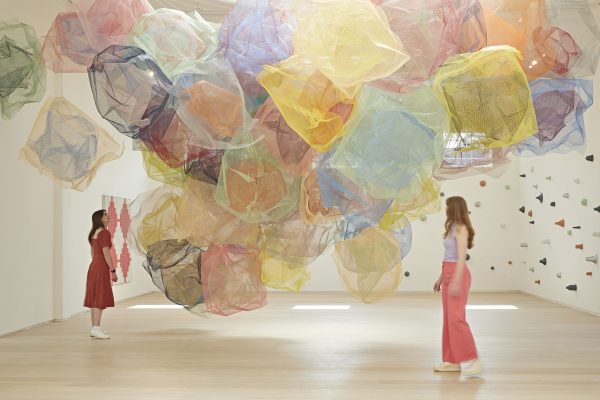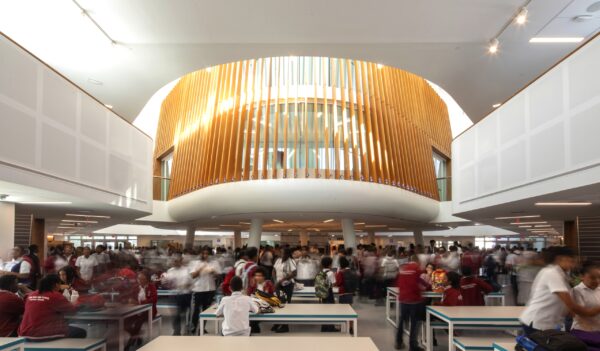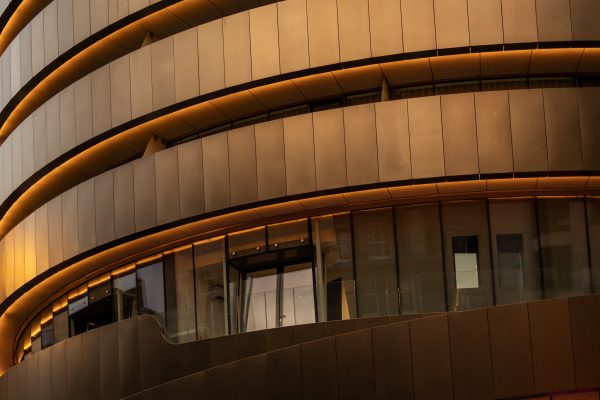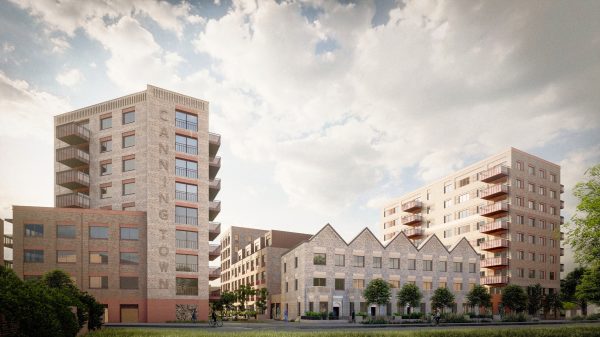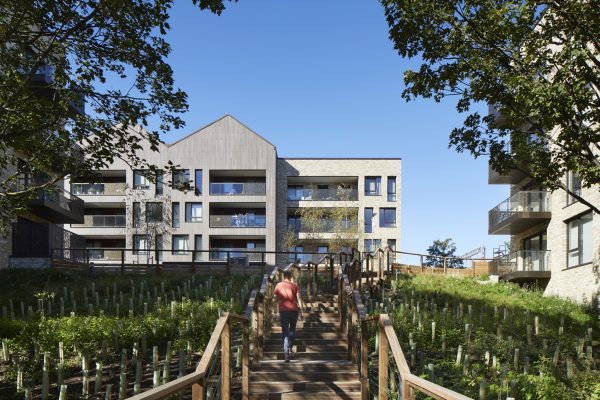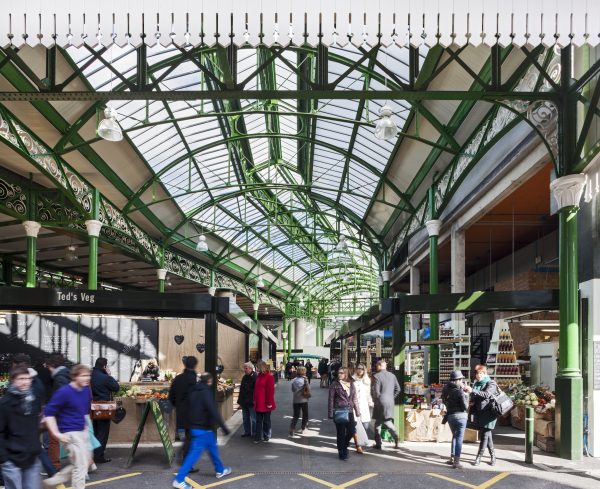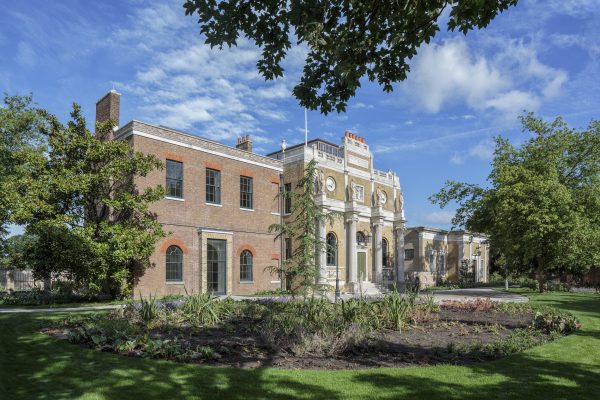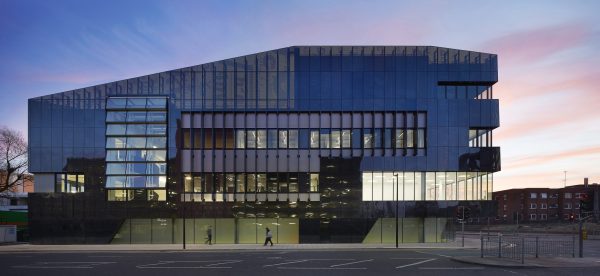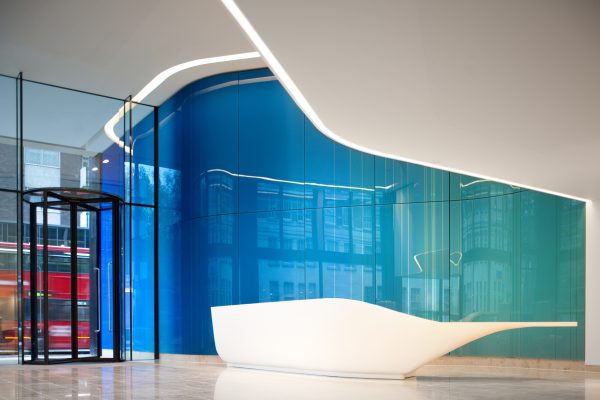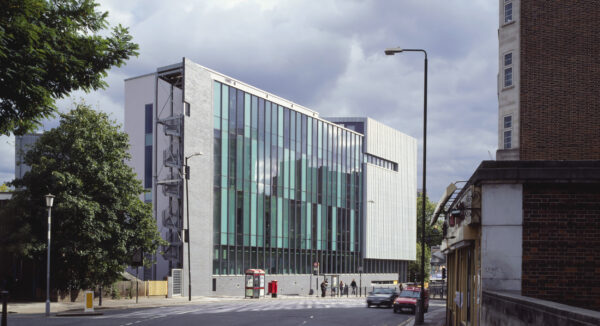- Size 3000m²
- Location Swiss Cottage
- Client Royal Central School of Speech and Drama
- Year 2004
- Status Complete
- BREEAM rating Very good
- Sectors: Education
The Royal Central School of Speech and Drama is a world-leading centre of excellence for the dramatic arts, performance and media. Jestico + Whiles designed a landmark building of new rehearsal and performance studios on a busy traffic junction between the commercial hub of Finchley Road and the quiet residential district of Belsize Park.
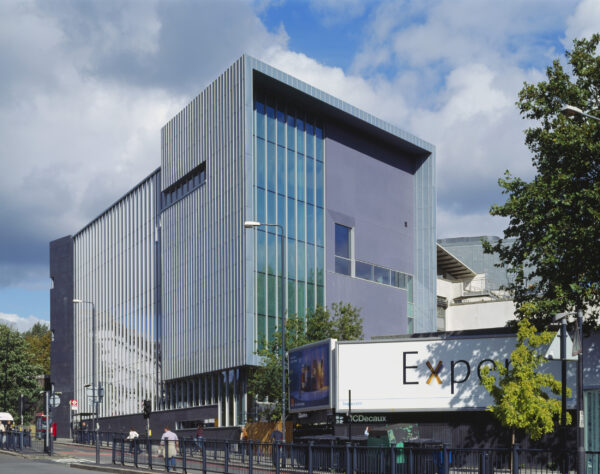
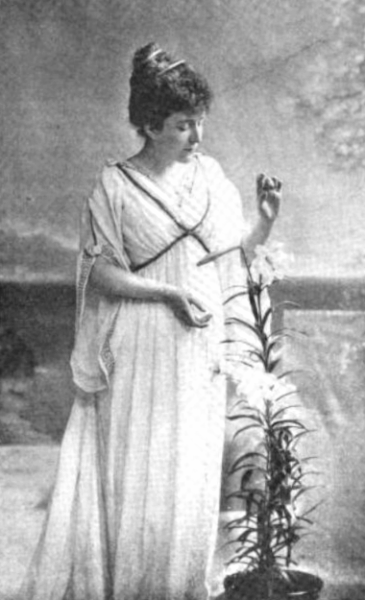
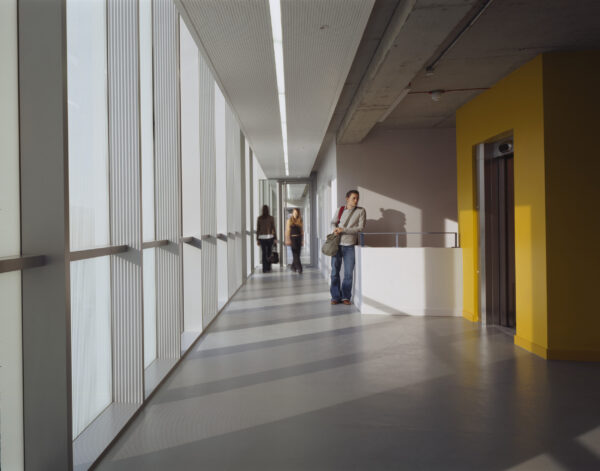
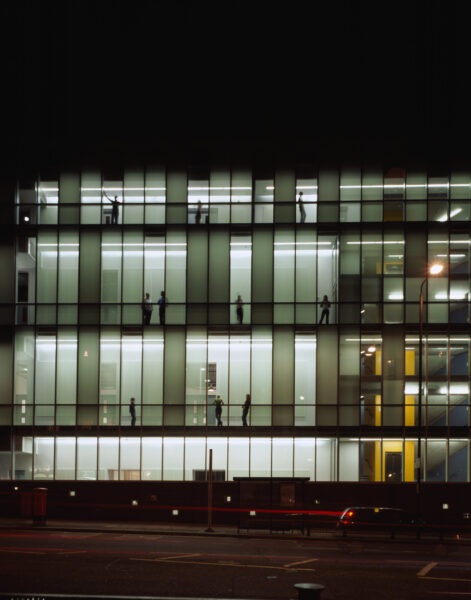
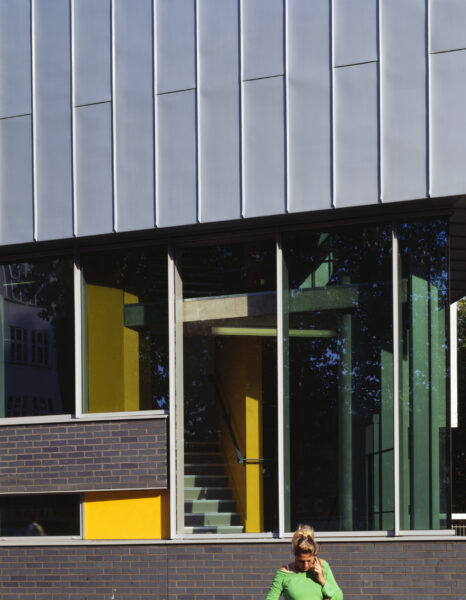
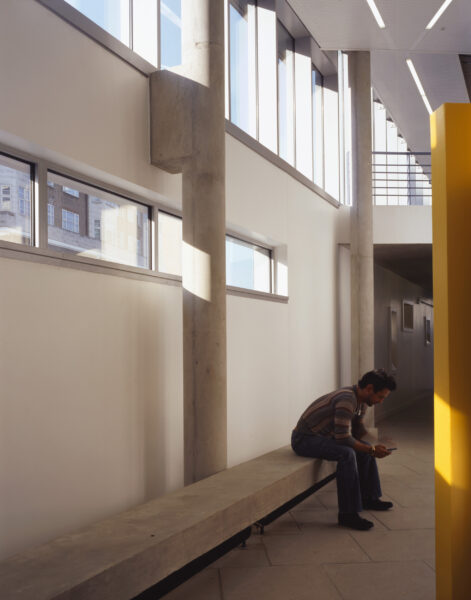
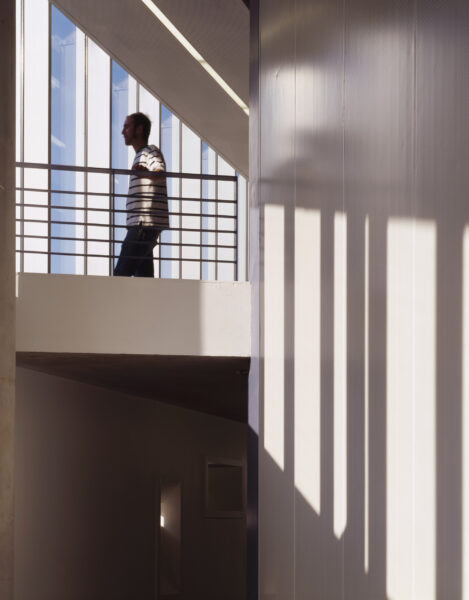
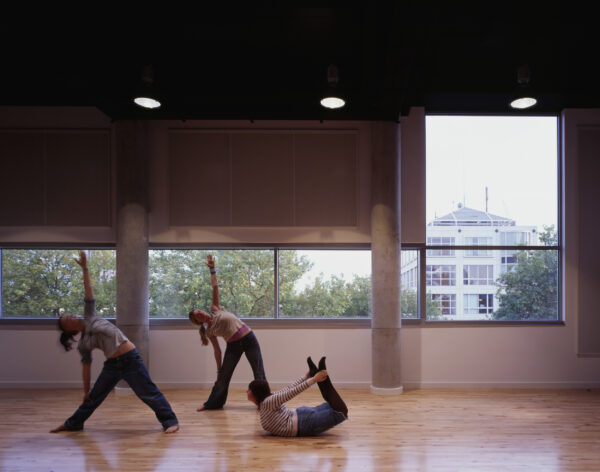
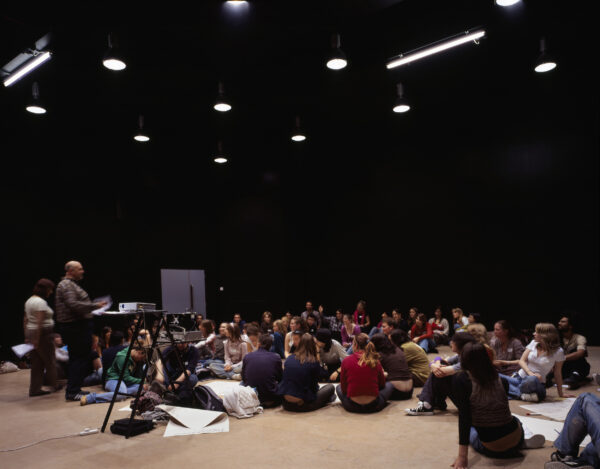
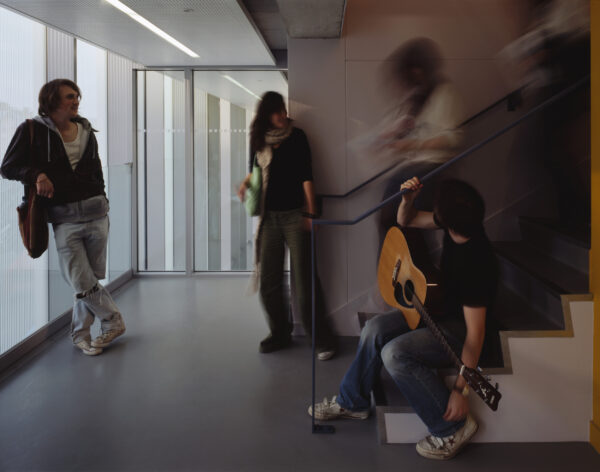
Awards
RIBA Awards - shortlisted
Camden Design Awards - shortlisted
- Size 3000m²
- Location Swiss Cottage
- Client Royal Central School of Speech and Drama
- Year 2004
- Status Complete
- BREEAM rating Very good
The Royal Central School of Speech and Drama is an international centre of excellence for the dramatic arts, performance and media. It offers highly competitive training in vocal and dramatic arts for more than 900 students from a wide range of backgrounds. Past presidents include Laurence Olivier, Judi Dench and Harold Pinter.
RCSSD was founded as a private college in 1906, originally based at the Royal Albert Hall in Kensington, before moving into the Embassy Theatre in Swiss Cottage, Camden in 1956. The restricted nature of the site led to piecemeal development around the theatre in the years that followed, and the movement of activities to other off-site locations. The school held a long-term strategic objective of consolidating all of its activities onto its Swiss Cottage campus, replacing existing disparate accommodation and improving its teaching facilities.
Jestico + Whiles developed a striking design solution that provides a strong architectural presence both day and night, incorporating teaching and performance spaces around a central hub of circulation and core facilities. A circulation spine positioned where the building meets the street reveals movement and interaction at every floor level, creating a ‘shop window’ for the school’s activities. A strategically positioned glazed link corridor buffers noise from both the road and the teaching spaces within. Vertical alternating white glass with dark engineering brick, zinc cladding and distinctive render reinforce the bold features of the scheme.
The design of the building achieved a BREEAM rating of ‘Very Good’.
