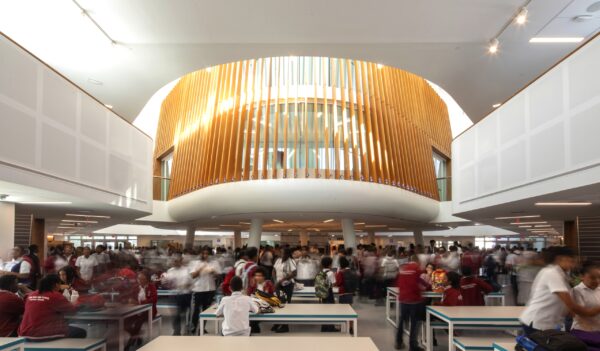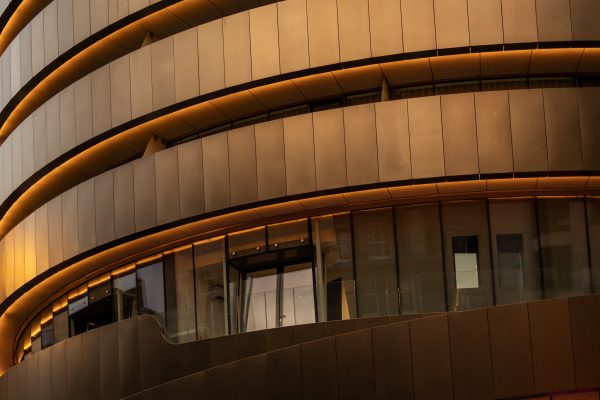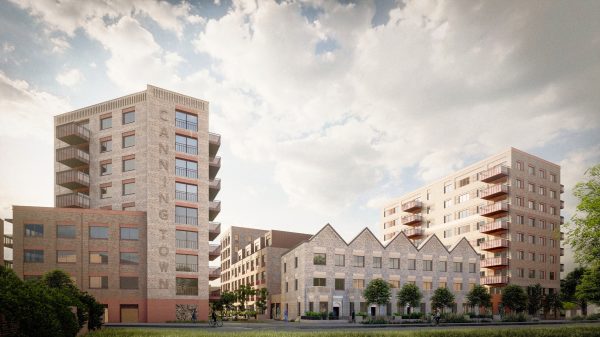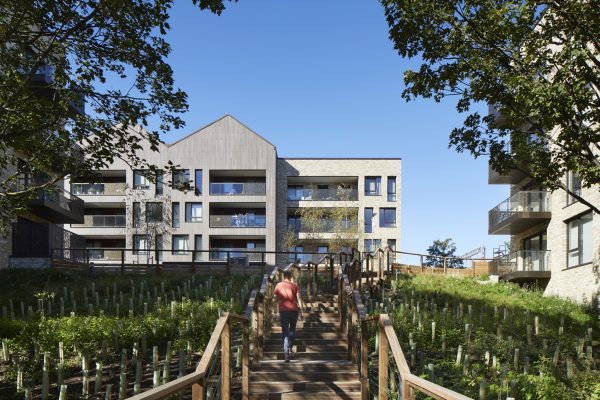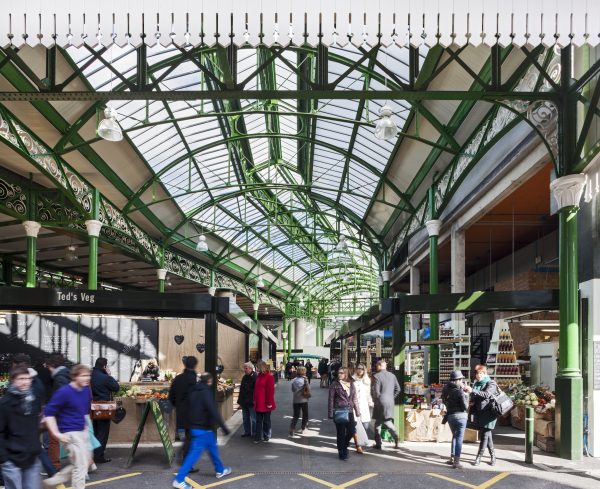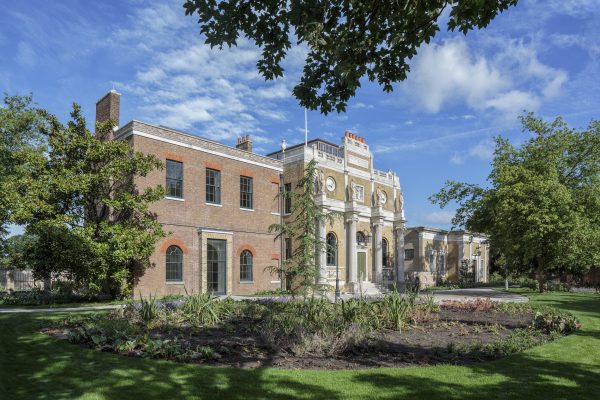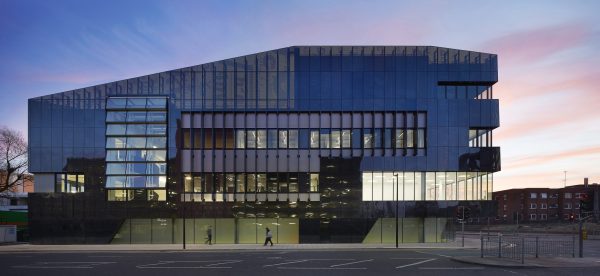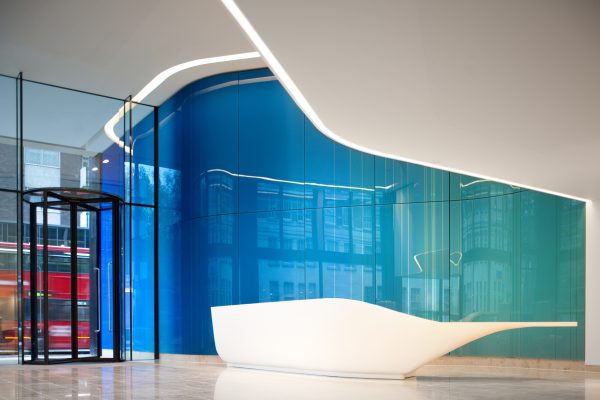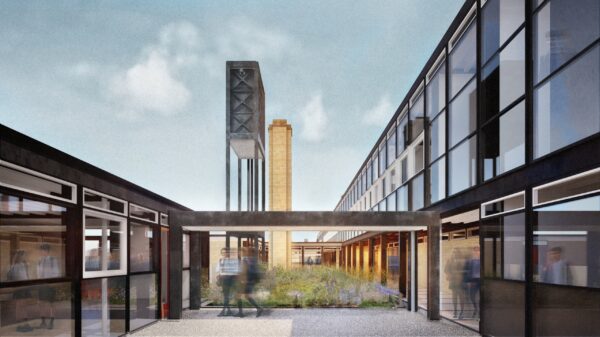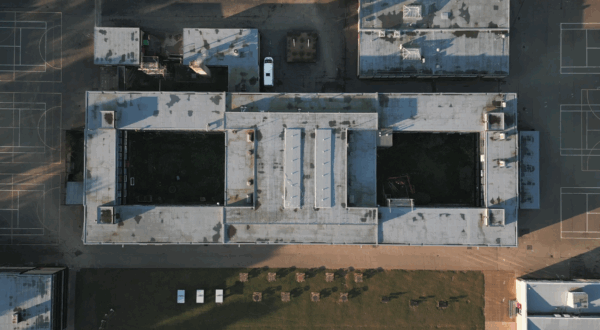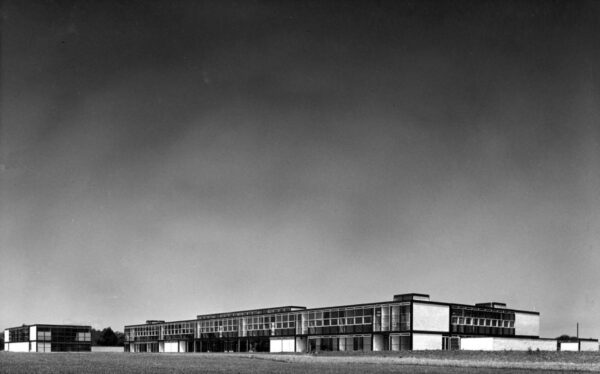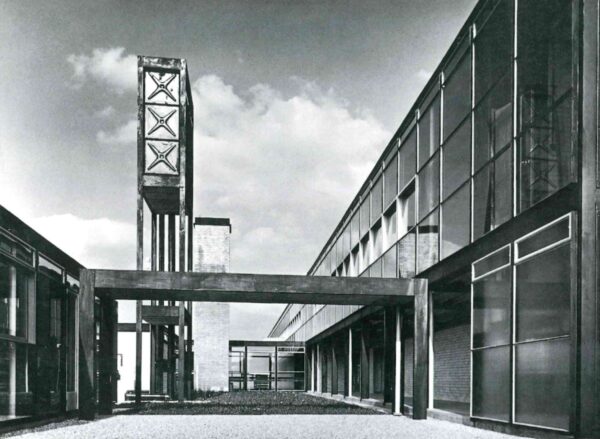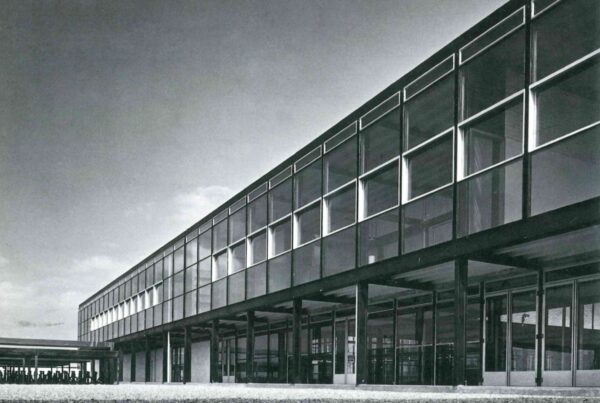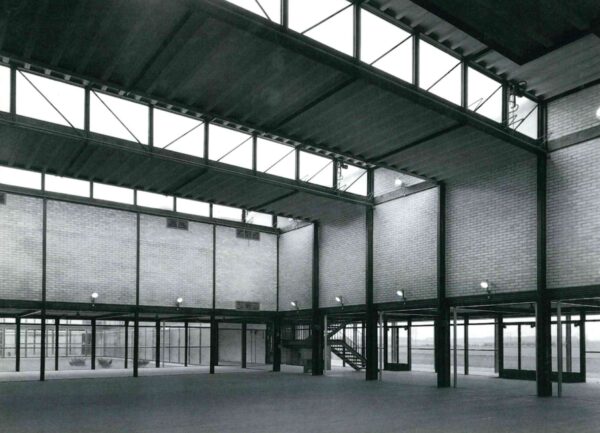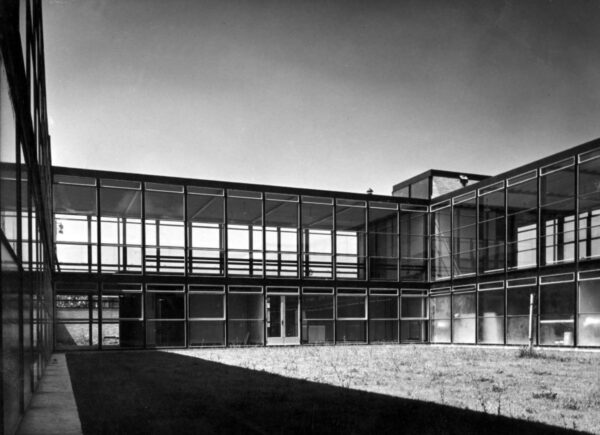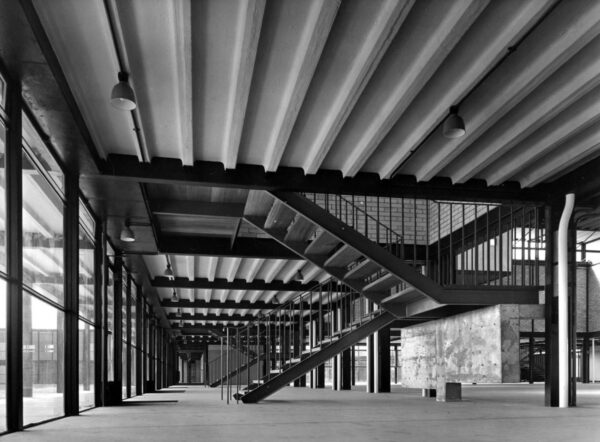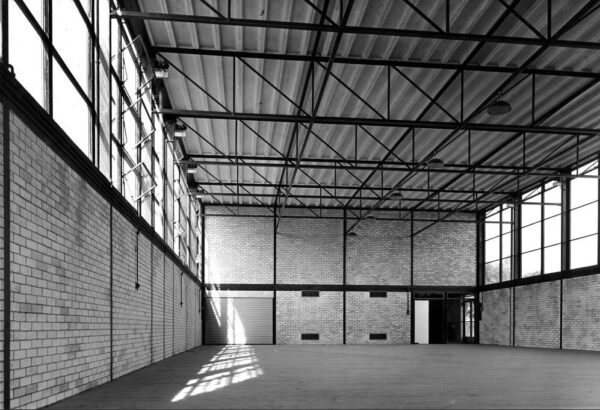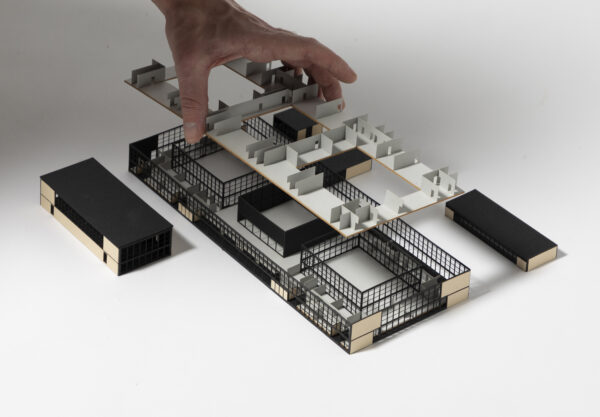Hunstanton School, the pioneering example of New Brutalism designed by Alison and Peter Smithson, is one of the world’s most significant works of modern heritage. Now known as Smithdon High School, the building has served its community as a working school for more than 70 years. This project will secure the Grade II* listed building’s future as a sustainable and accessible place of learning, while conserving the architectural vision that made it an icon.
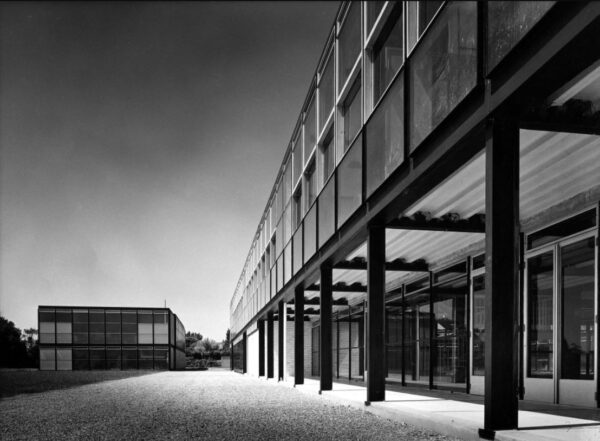
History
The young architectural duo Alison and Peter Smithson were chosen to design Hunstanton School through an architectural competition when they were just 21 and 26 years old. They later went on to design the now-demolished Robin Hood Gardens housing estate and the Economist Plaza in London.
Hunstanton School was the first building constructed in the New Brutalist style, championed by the Smithsons. Drawing influence from the work of Ludwig Mies van der Rohe, it defined a new approach to modernism that emphasised the use of materials ‘as found’ and clear expression of structure.
Construction began in 1951, following postwar reforms to the UK’s educational infrastructure under the Education Act of 1944. Enormous demand for new school buildings combined with limited availability of construction materials led to a preference for prefabrication construction methods.
By the late 1960s, practical limitations of the school’s radical design were becoming evident. The critic Martin Pawley described the revolutionary building as maintaining “a Dorian Gray existence: eternally youthful in the pages of architectural literature but ageing horribly in its strange isolation on the Norfolk Coast”.
Despite its status as an architectural landmark, which earned it Grade II* listed status, practical failures such as poor heat efficiency, condensation and structural reverberation have led to unsympathetic additions over the years that clash with the Smithsons’ original vision.
“This unique project aims to save this highly significant building before it is too late. Peter Smithson described the building as having two lives: one an ‘everyday life of teaching, children, noise, furniture, and chalk dust’. And another of ‘pure space’. By renewing, restoring and preserving the latter, we can safeguard the former for future generations.”



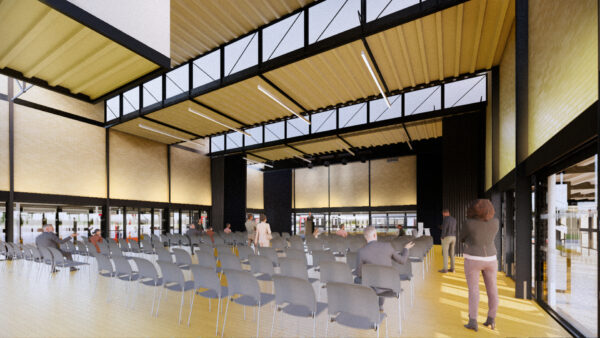
- Location Hunstanton, Norfolk
- Client Department for Education
- Year 2028
- Status In progress
Hunstanton School is one of the country’s most significant postwar buildings. Designed by the prominent British architects Alison and Peter Smithson, its radical steel and glass design made it an architectural icon. Now grade II* listed, it is one of only a handful of modernist buildings to achieve that status.
The building, now part of Smithdon High School, has operated as a school for more than 70 years. Soon after opening in 1954, however, problems began to emerge. The structure’s extensive glazed façade made it vulnerable to heat loss, condensation and overheating, while thermal movement caused many of the fixed glass panes to break, rendering whole spaces unusable. The architecture critic Dan Cruickshank described the building as “a poetic essay in space and form, while also something of a practical and functional nightmare”.
The project will see the conservation and repair of the original building to secure its future as both a school and a valuable heritage asset, with staff and students set to return in 2028. Through a series of sensitive and careful interventions, the works will resolve the structure’s fabric problems, improve its usability and accessibility as a learning environment, and reduce its energy consumption and running costs.
As lead designer, Jestico + Whiles is part of a project team that includes Arup, the original structural engineers involved with the building’s construction in the 1950s, conservation specialists Purcell, planning consultants DPP, and contractor Bowmer + Kirkland. In keeping with the building’s protected status, the team worked closely with Historic England and the Twentieth Century Society, securing the support of both.

