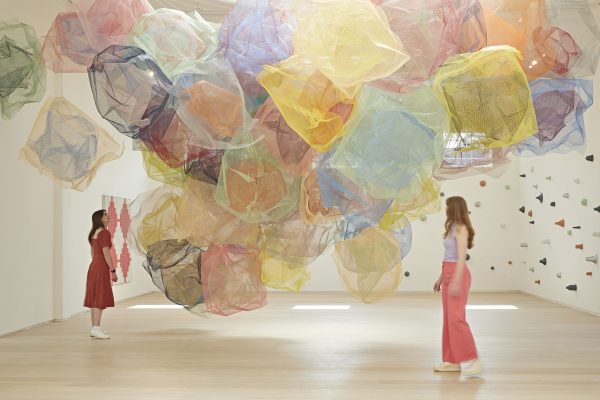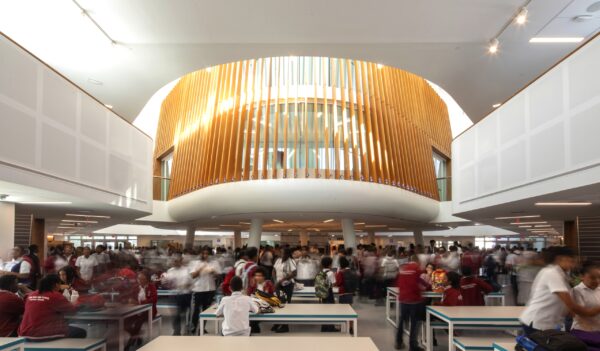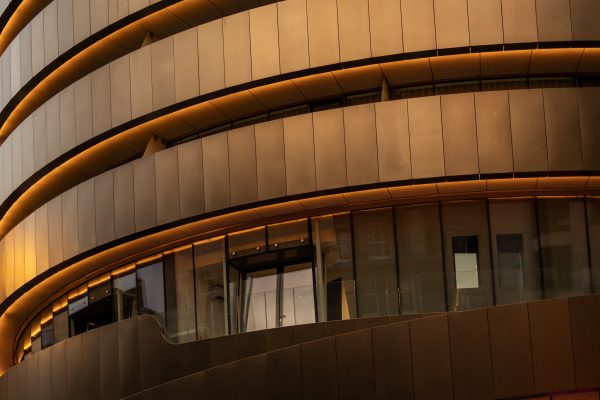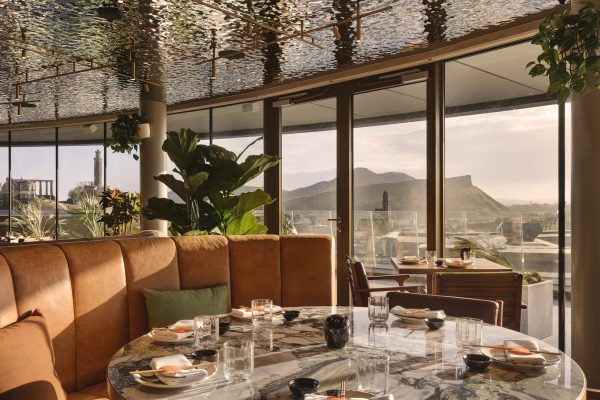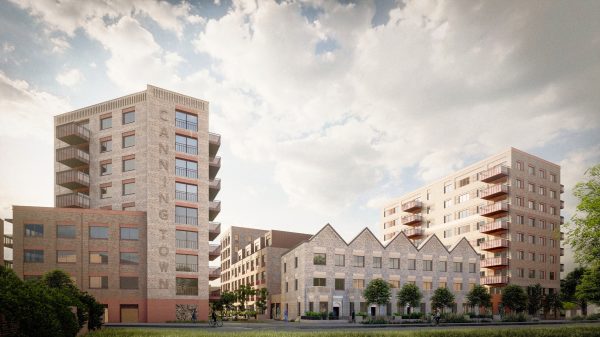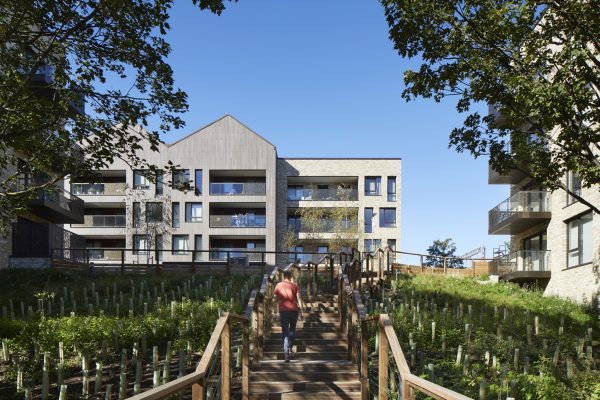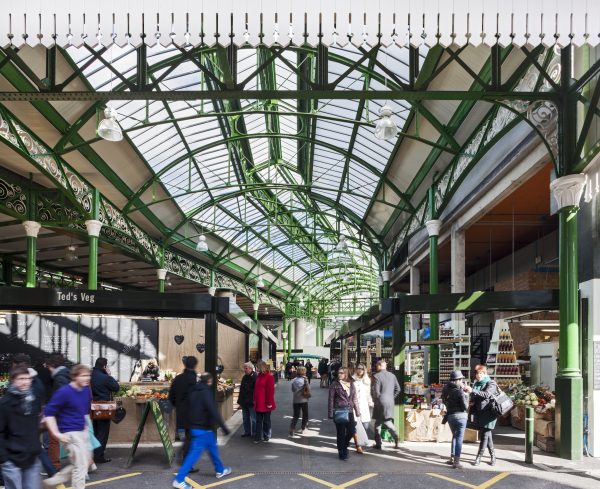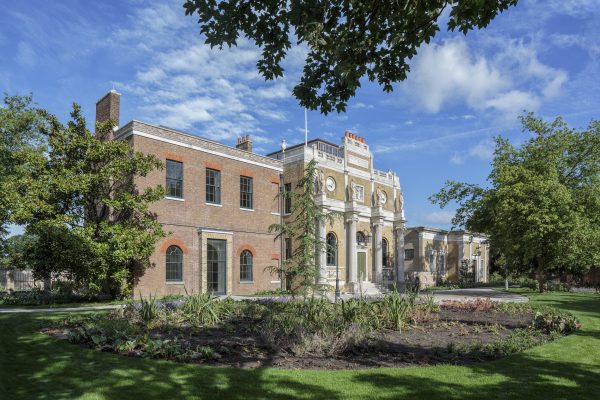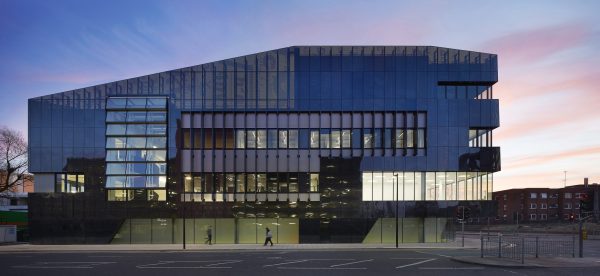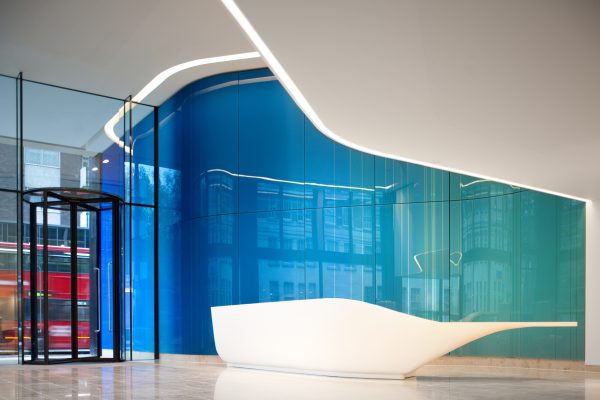- Location Hammersmith
- Client St Paul's Girls' School
- Year 2019-present
- Status Ongoing
- Sectors: Education
Our masterplan for St Paul’s Girls’ School, one of the UK’s highest-performing independent schools, draws on our blend of expertise in education, science and heritage. We’re delivering an agenda-setting innovation centre for project-based learning and collaboration, a new centralised staff hub building, and sensitive works to the school’s historic core to upgrade its accessibility and sustainability.
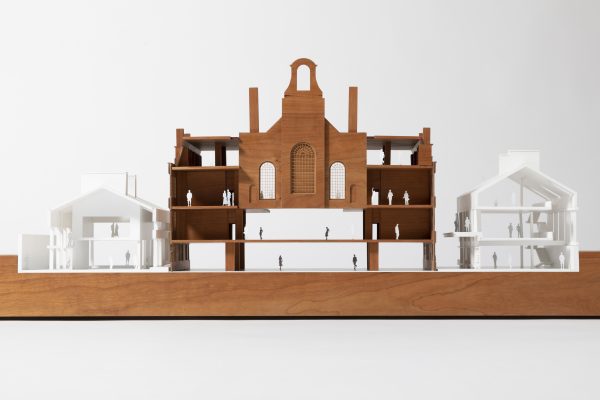
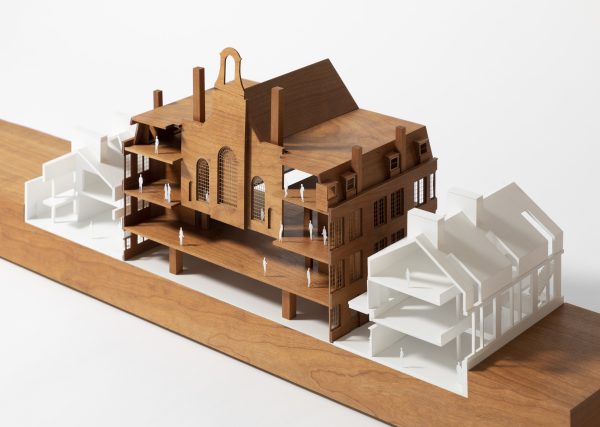

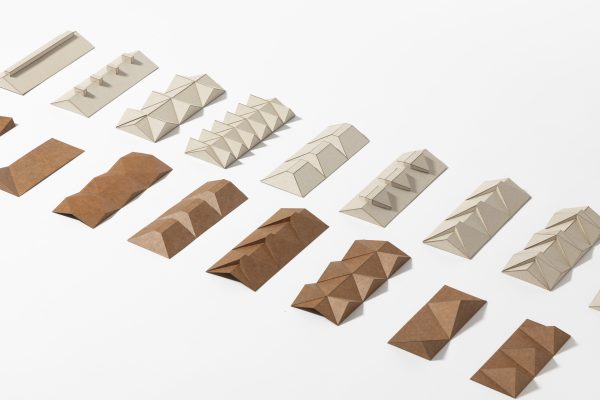
“St Paul’s Girls’ School has been engaged with Jestico + Whiles on a complex, multiphase redevelopment of our site. From the outset, the practice has demonstrated a genuine commitment to understanding the ethos of our school, engaging thoughtfully with our brief and responding with intelligent, tailored solutions. Rather than imposing a pre-existing style, they approached the project with sensitivity, ensuring that their designs reflected the school’s unique character and long-term needs. It has been their ability to listen, adapt, and offer practical yet imaginative solutions that has made them a trusted partner in this ambitious project. As an architectural practice with an exceptional track record in the educational sector, their depth of experience is evident in the quality of their work and the confidence they bring to each stage of the process. We look forward to continuing our partnership through the remaining phases of our development.”
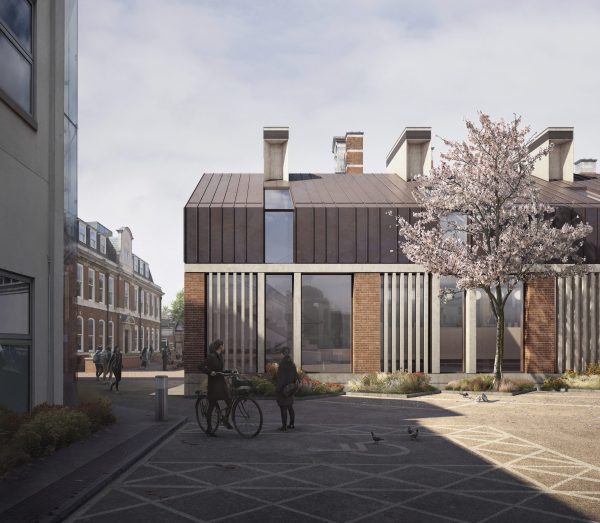
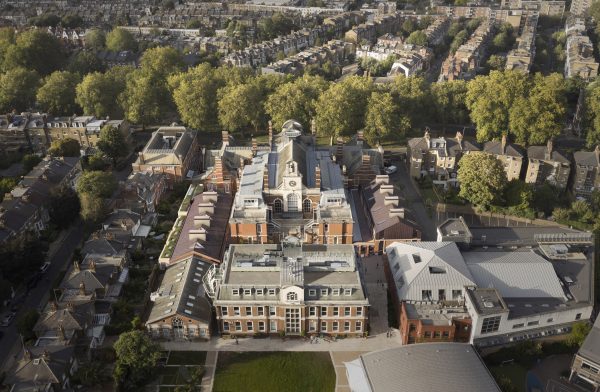
- Location Hammersmith
- Client St Paul's Girls' School
- Year 2019-present
- Status Ongoing
Originally designed by British architect Gerald Horsley between 1903 and 1911, St Paul’s Girls’ School in Hammersmith, west London, has been delivering educational excellence for over a century, nurturing generations of female leaders. Working with the school since 2019 and carrying out extensive consultation with a range of stakeholders, we developed a masterplan that would honour the school’s history while supporting its ambitious plans for the future.
Central to the plan is the Rosalind Franklin Wing, named for the chemist and school alumnus whose work was central to our understanding of DNA. Conceived as a centre for design and innovation, the building is a cross-curricula, multi-faceted space that supports collaborative, project-based learning across subjects. A new typology for the school, the facility brings STEM subjects and the arts together, allowing creative thinking to flourish and setting the next generation of engineers, inventors and entrepreneurs on a path to success. The building’s mass timber frame reduces its embodied carbon, as well as exposing students to real sustainable design.
Across the campus, a new three-storey staff hub will consolidate formerly disparate staff accommodation into a collegiate and agile working environment. Unusually for a staff facility, its design is student-centred, improving communication and wellbeing. The designs of both new buildings respond sensitively to the existing Edwardian site, with contemporary gable forms, chimneys and red brick and stone detailing allowing them to sympathetically integrate into the school campus.
The plan also involves the remodelling and refurbishment of the school’s main building to provide improved pastoral facilities for students, including a wellbeing suite, and upgraded teaching and administrative spaces. Glazed links connect both new facilities to the main building, creating a continuous step-free concourse that improves accessibility and circulation.
Sustainability has informed our design thinking from the outset: the introduction of a site-wide ambient heating and cooling loop linked to heat pumps will substantially reduce operational carbon.
