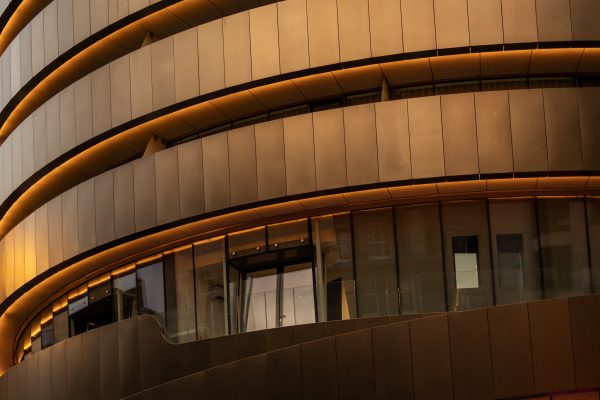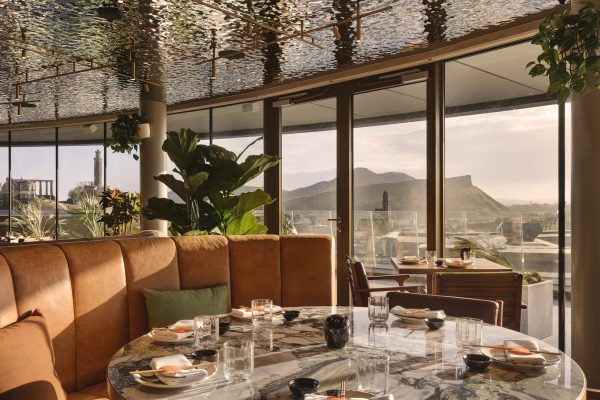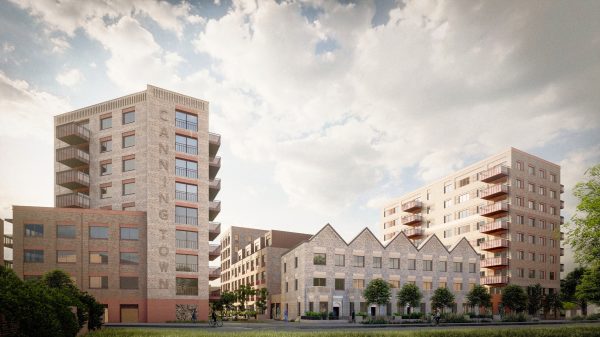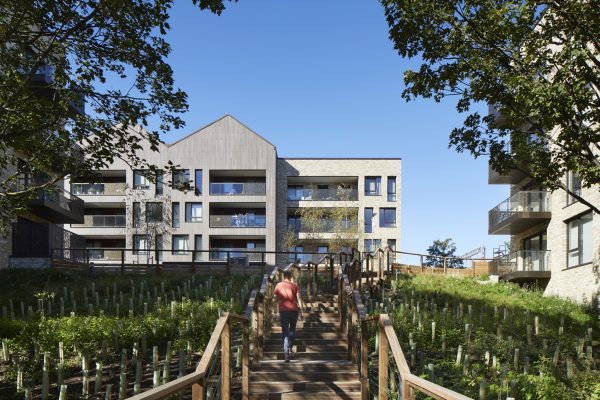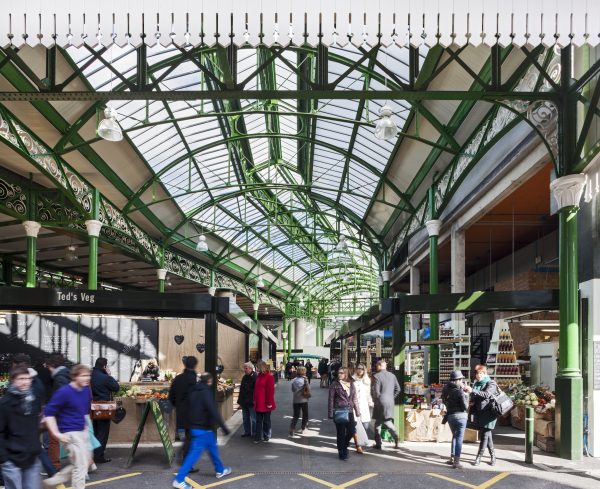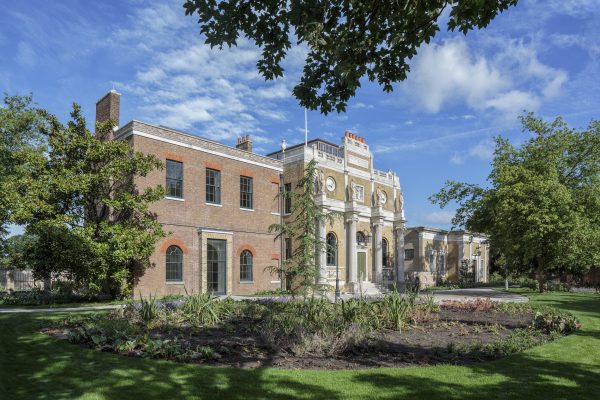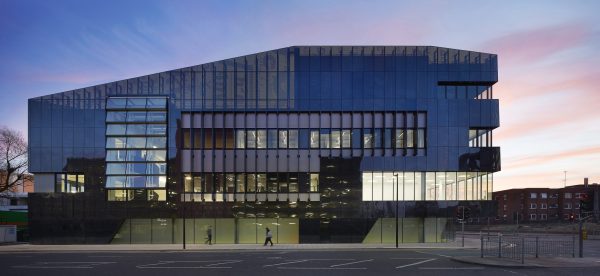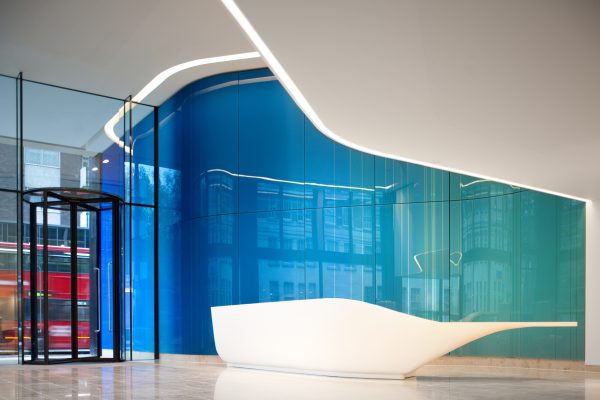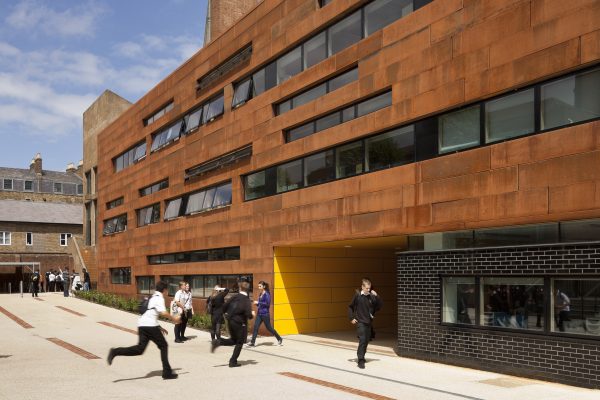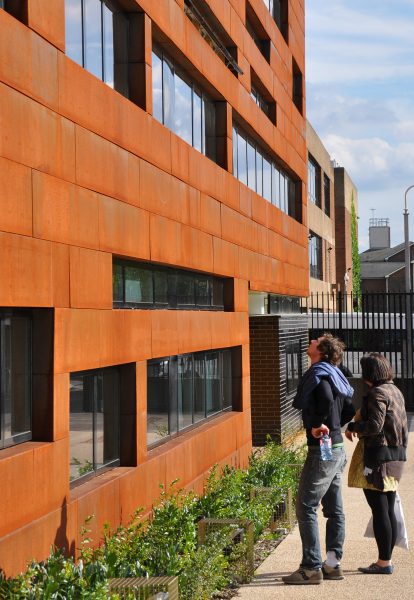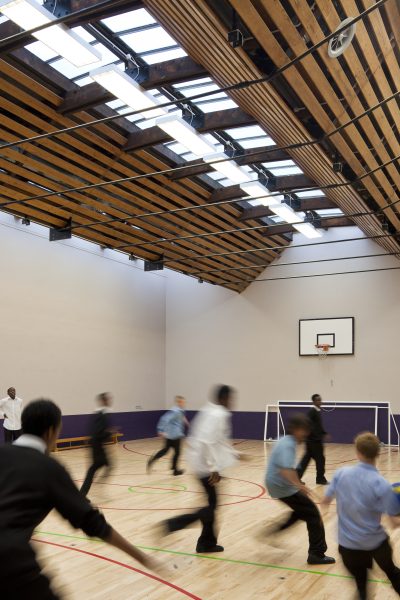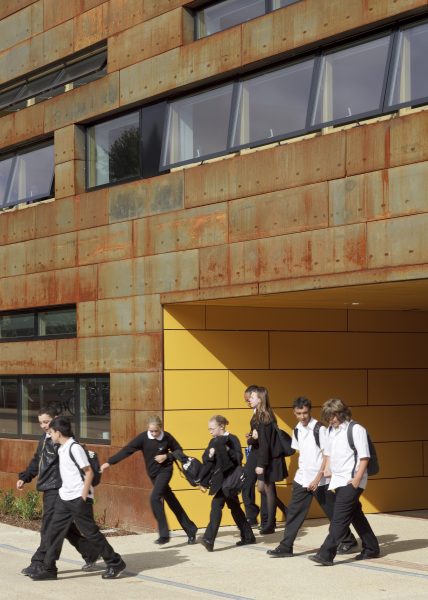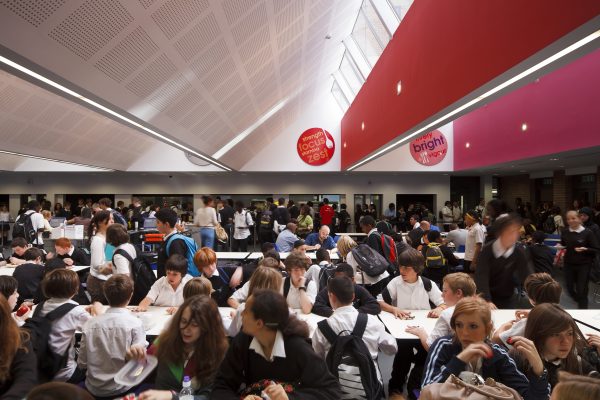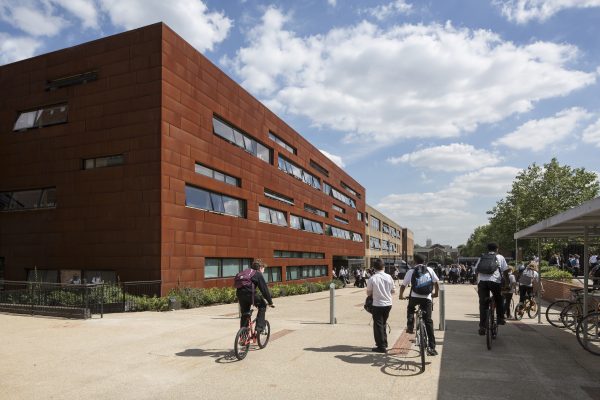Over two phases, we delivered an award-winning refurbishment and extension of Stoke Newington School in east London, improving access and circulation for staff and students. Following our successful refurbishment of the existing school building and addition of a new entrance building, we were asked to deliver a new Sixth Form block. Our design delivered flexible and sustainable learning space for the school, complementing existing buildings and creating a new courtyard space.
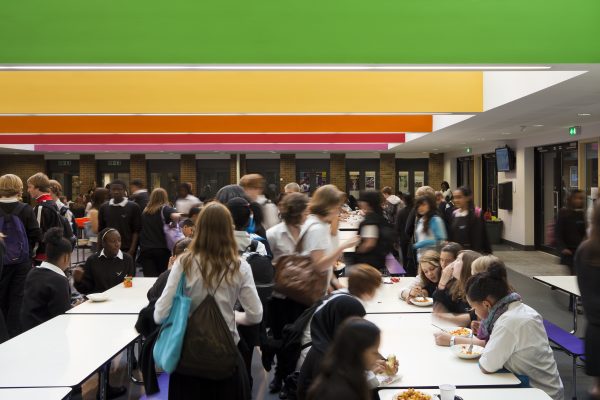
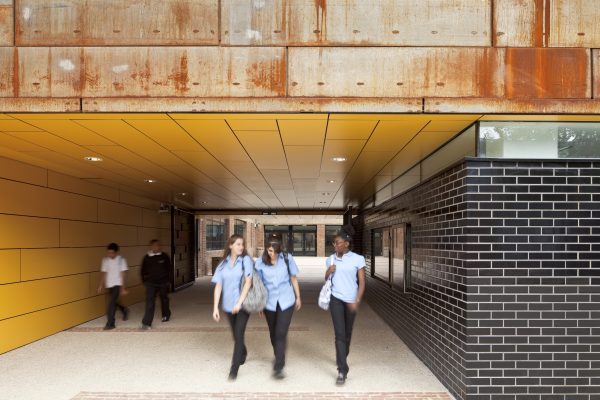
“The work is not just a quick fix - the architects have repaired, reinterpreted and preserved a building with a challenging architectural style that might otherwise have been overwhelmed or even lost.”
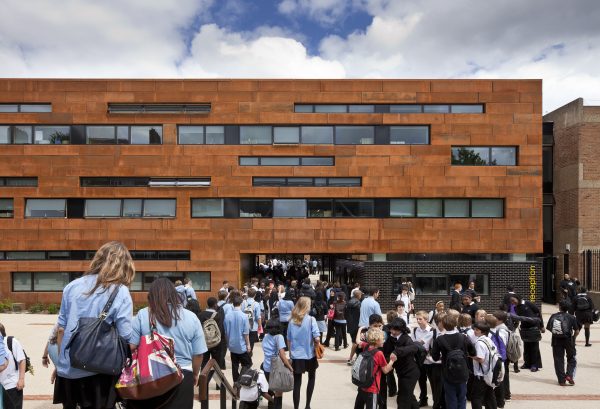
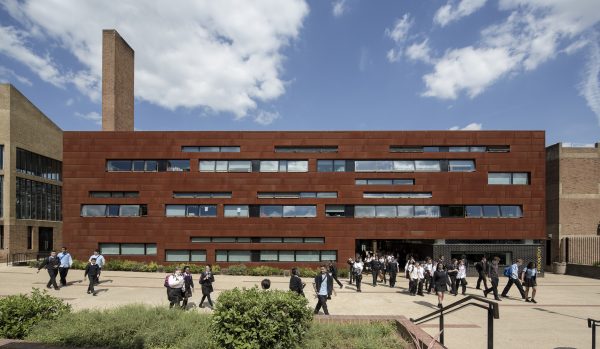
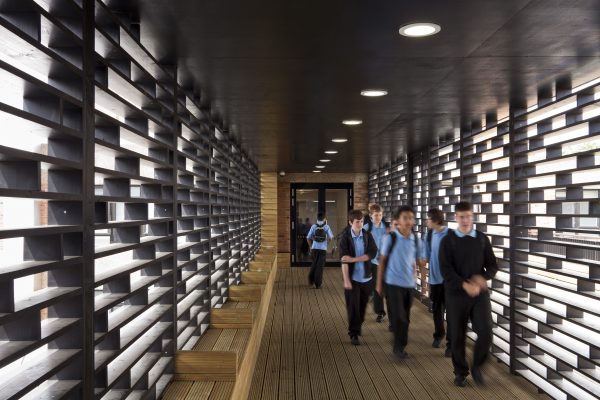
Stats
86 %
refurbishment14 %
new construction70
cycle parking bays available for pupils and staff13
new classrooms in the Corten buildingAwards
Building Awards - Shortlist
RIBAJ Regional Award - Winner
3R Refurb, Rethink, Retrofit - Finalist
Hackney Design Award - Finalist
Partnerships for Schools: Best Design for a Remodelled School, Best Inspirational Use of Outdoor Space - Finalist
- Size 13,450m²
- Location London, UK
- Client Stoke Newington School
- Year 2014
- Status Built
- BREEAM Rating (Sustainability) Excellent
Stoke Newington School, a secondary school with a specialism in Media, Arts and Science, is part of Hackney Council’s ‘Building Schools for the Future’ programme, which set out to significantly upgrade schools across the London borough.
The school’s original 1960s building suffered from long-term problems, including poor ventilation, confusing circulation and limited disabled access. Our redevelopment comprised 14 per cent new build and 86 per cent refurbishment.
The three key new-build additions include a new entrance building providing extra teaching space, a dining hall, and a link at second floor level. A new central ‘street’ running through the centre of the original school sets out clearly defined circulation routes and simplifies the understanding of the original building layout, with the new dining hall at its heart.
The welcoming new entrance building, set within a landscaped plaza, is clad in striking weathering steel panels, complementing the red brick and bush-hammered concrete of the school’s original Brutalist architecture, and features elegant offset strip windows. The reception office, clad in black glazed brick, is designed to offer passive supervision towards the entrance courtyard.
We worked collaboratively with students to design the new wayfinding strategy, and they selected a palette of colours to use across the school. The colours visually distinguish different departments, and all come together in a rainbow effect on the ceiling planks of the dining hall. Bright yellow is used in the undercroft at the school’s entrance to welcome staff, students and visitors.
Following the success of the project, we were asked to come back and build a new Sixth Form block for the growing school. The resulting two-storey, L-shaped building makes maximum use of the space available, creating a new courtyard area between the new structure and the original school.
The new block employs dark grey rainscreen cladding, with flashes of weathering steel in its oriel windows and bold yellow window reveals drawing a visual connection with the entrance building. Inside, a bright, double-height common room space sits below quieter spaces for focused study.
Together, the projects unlock the school’s potential, enabling it to grow and provide a high-quality teaching and learning experience.


