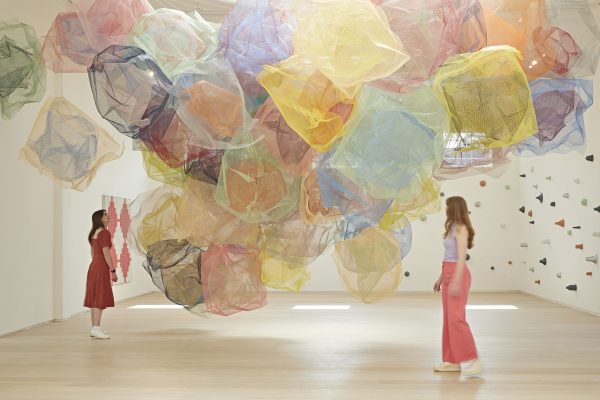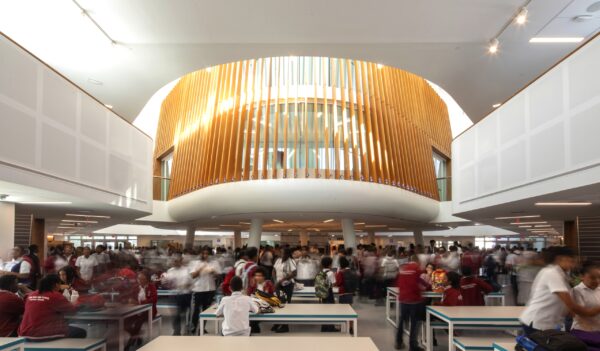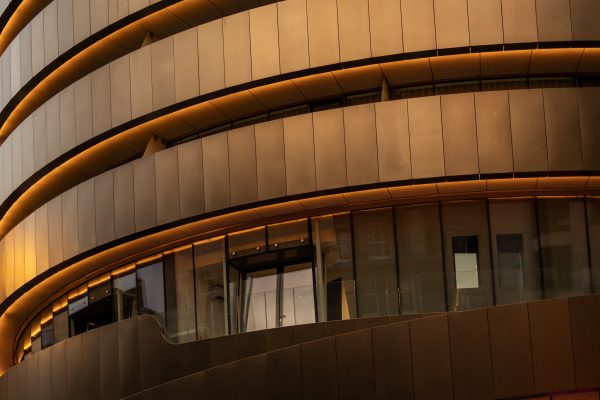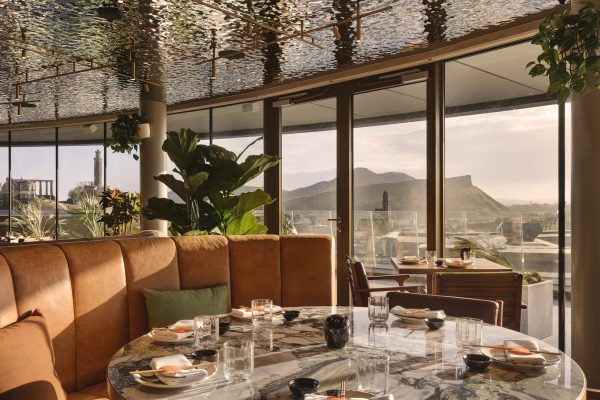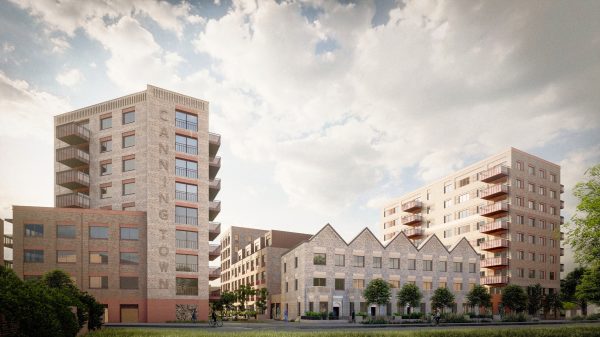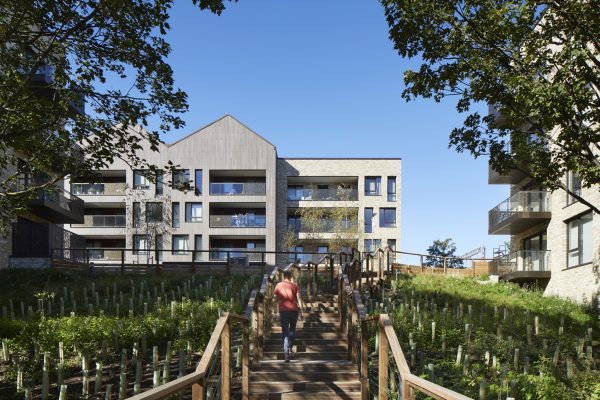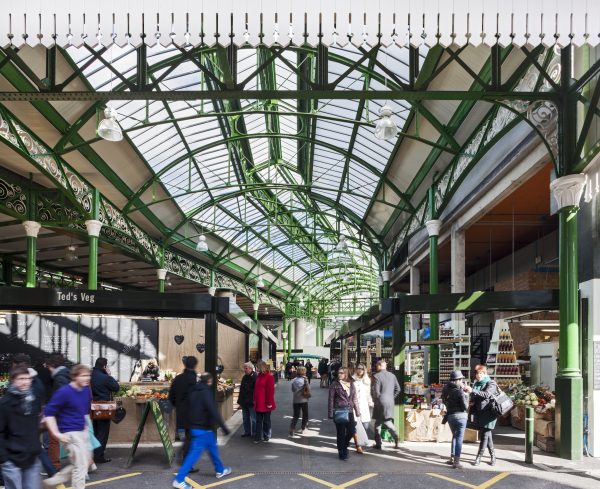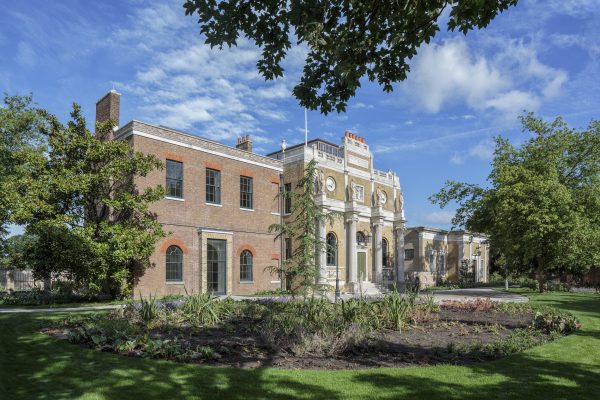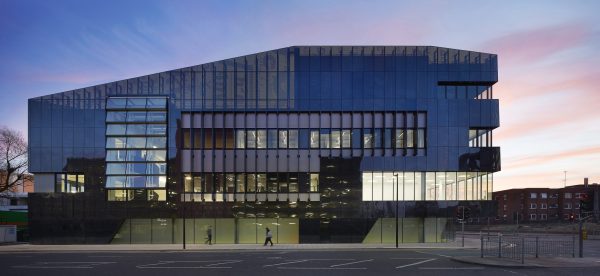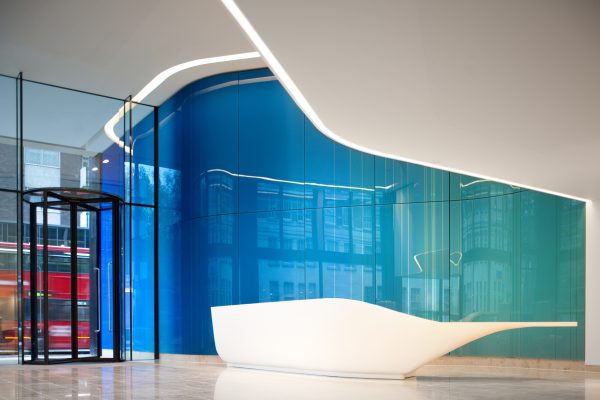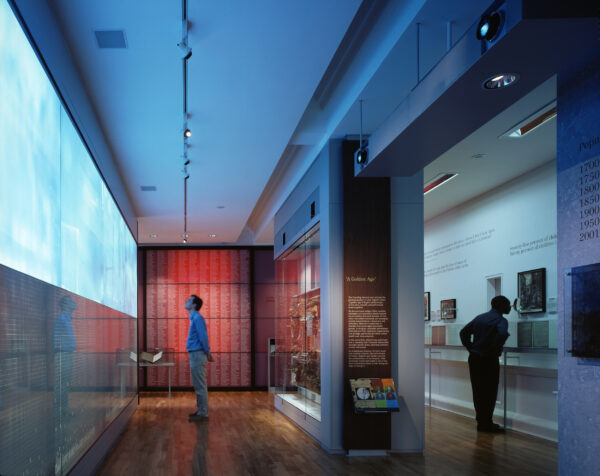The Foundling Hospital in Bloomsbury was established in 1739 to care for babies at risk of abandonment, and later became the UK’s first public art gallery. Our sensitive intervention saw the restoration and extension of the charity’s grade II listed headquarters to create a home for one of London’s most popular small museums.
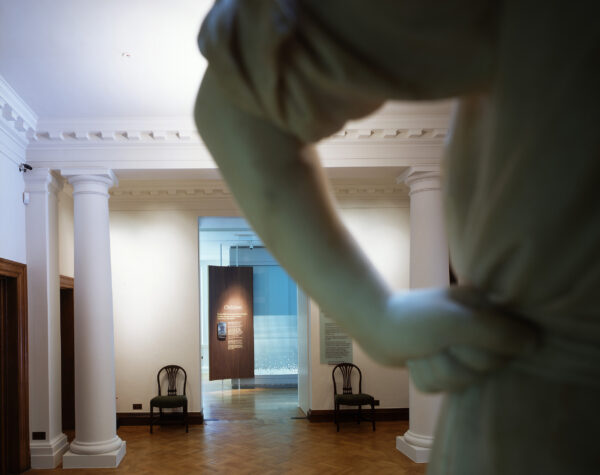
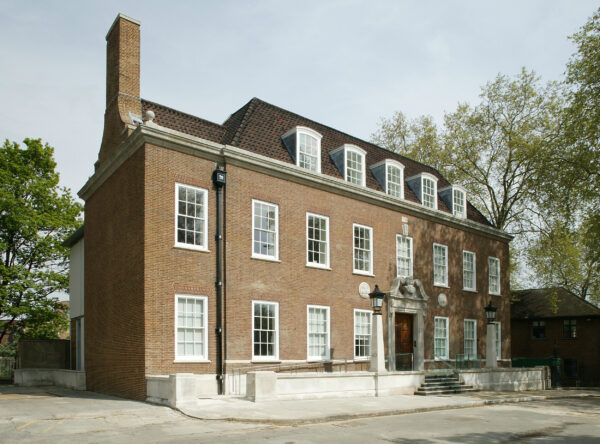
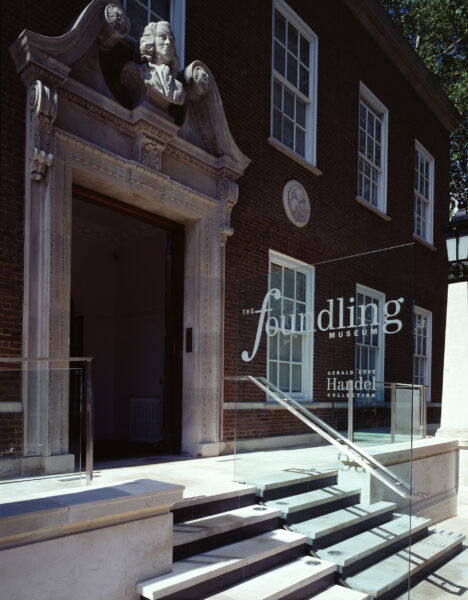
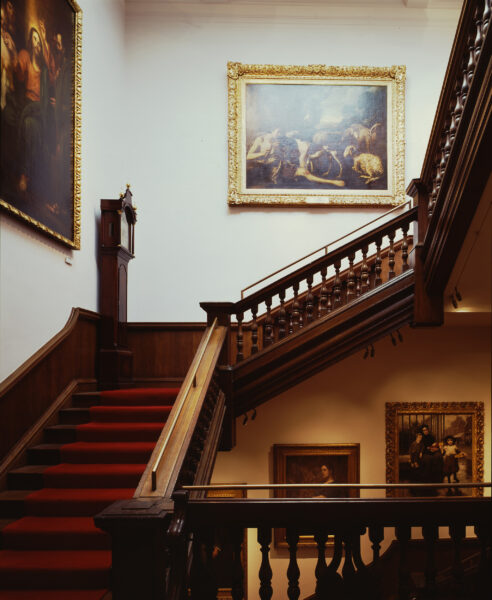
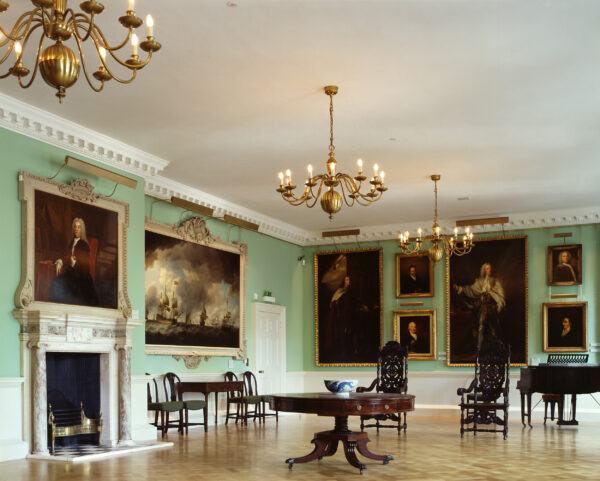
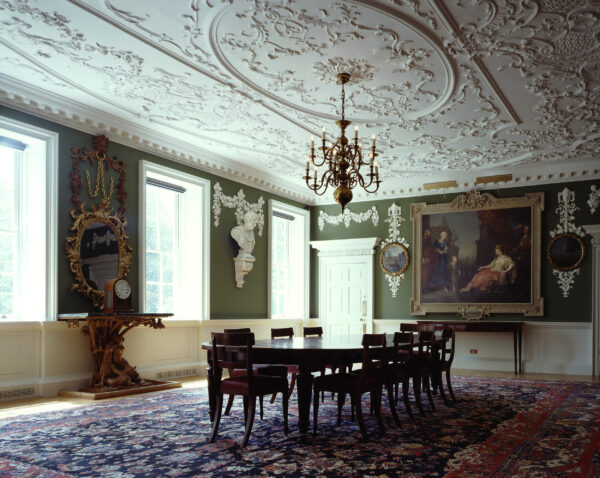
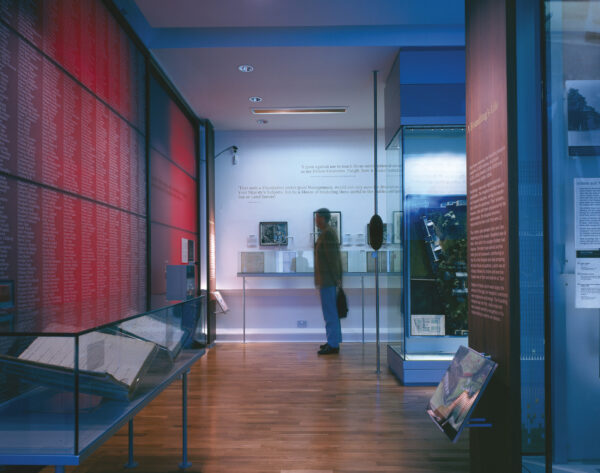
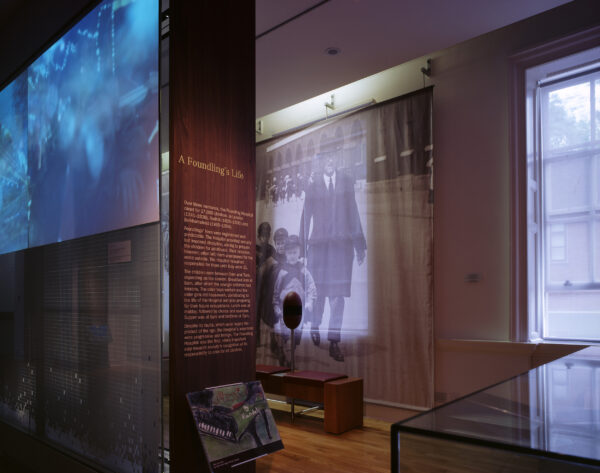
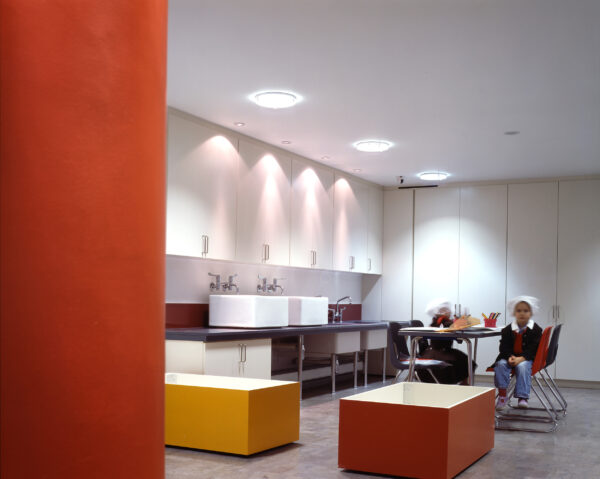
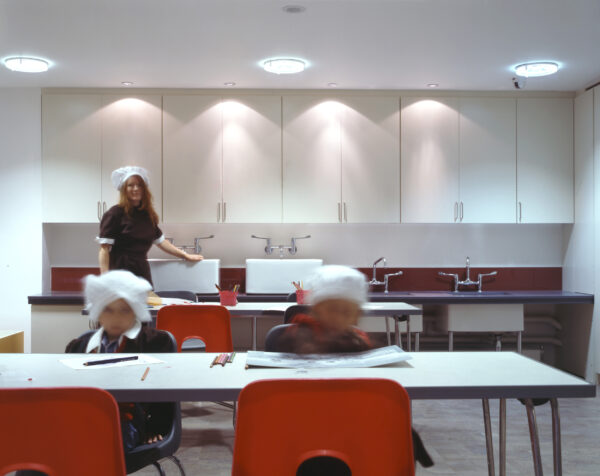
Stats
40,000
annual visitors
Awards
RICS Awards - Finalist
Design Week Awards - Finalist
Gulbenkian Prize for Museum of the Year – Finalist
Camden Design Awards – Commended
- Location Bloomsbury, London
- Client The Foundling Museum
- Year 2004
- Status Completed
Established in 1739 by the philanthropist Thomas Coram, the Foundling Hospital was the UK’s first children’s charity, offering care to more than 25,000 abandoned children over two decades. It was closely associated with the artist William Hogarth, who encouraged his peers to donate their works, and George Frideric Handel, who held annual benefit concerts in its chapel.
The hospital was torn down in the 1920s, but the charity, now named Coram, commissioned a new headquarters on its former Bloomsbury site, incorporating the ornate Queen Anne-style architectural features and Rococo interiors of the original building.
Jestico + Whiles was commissioned to refurbish, consolidate and extend the headquarters building, by then grade II listed, to create a home for the Foundling Museum, which would tell the story of nearly 300 years of philanthropy and display the charity’s remarkable art collection. Opening in 2004, the museum now attracts more than 40,000 visitors per year.
Our intervention involved painstaking restoration of the listed building’s façade, staircase and interiors, along with a three-storey extension incorporating simple, precise detailing and modern materials, and accessibility improvements including a new lift and entrance ramp. Cellular rooms were transformed into open-plan spaces accommodating a café, community space and main gallery.
