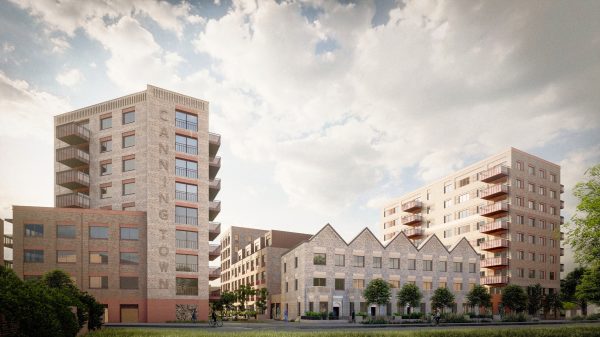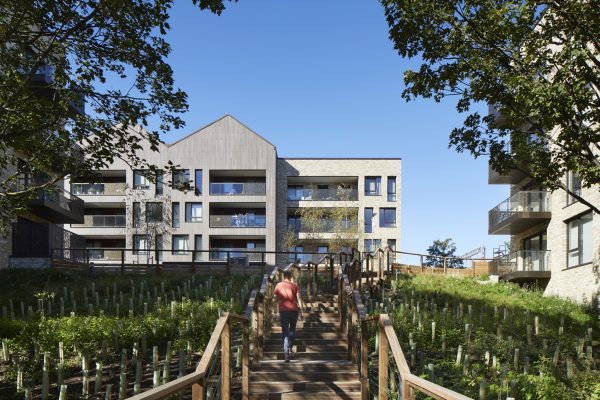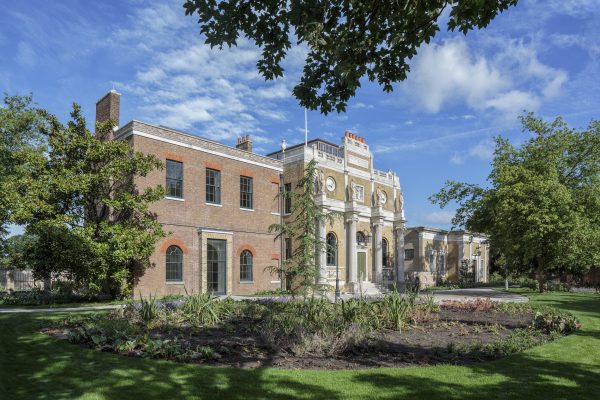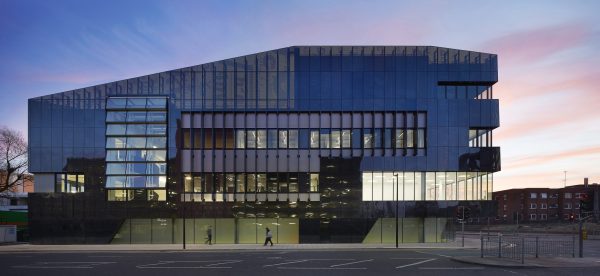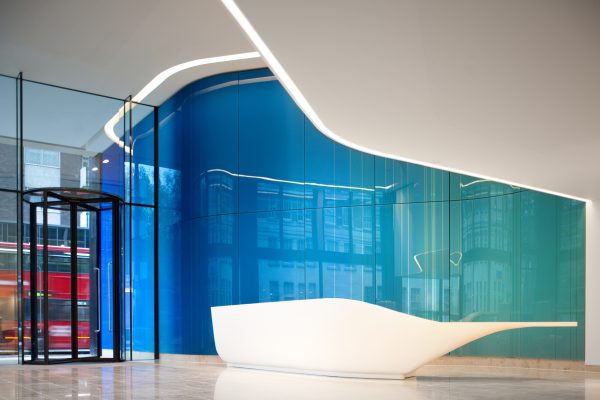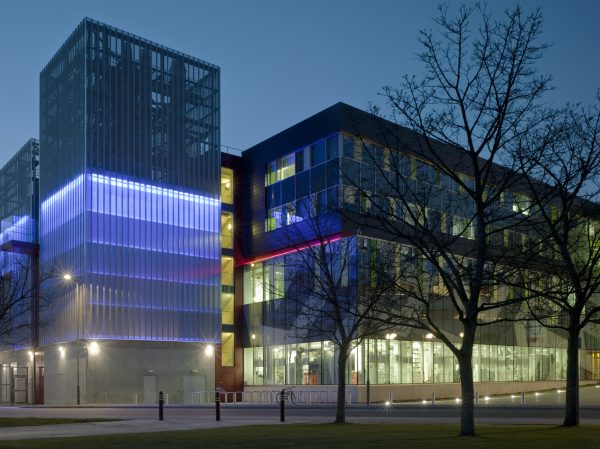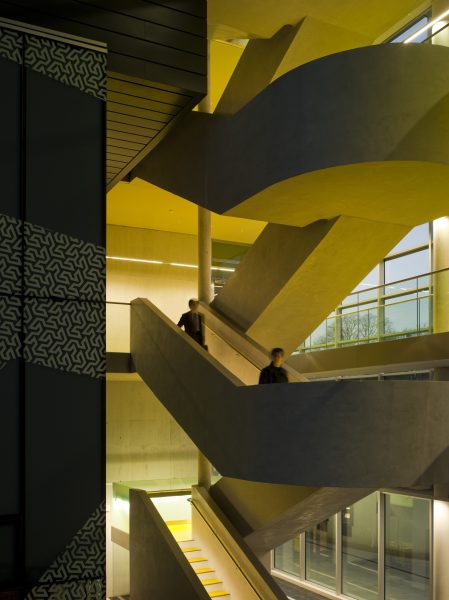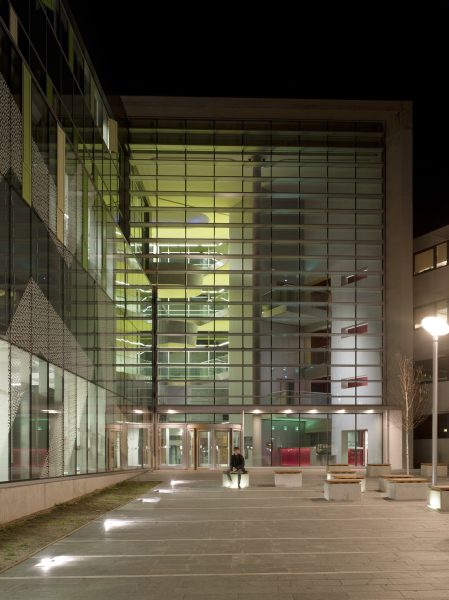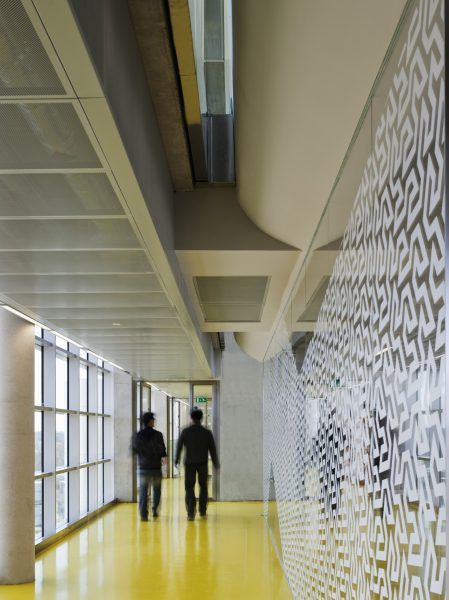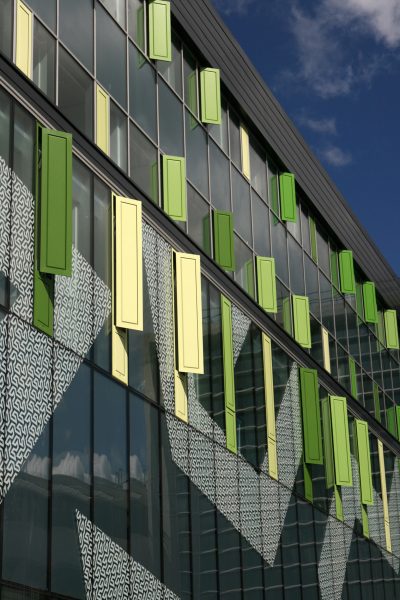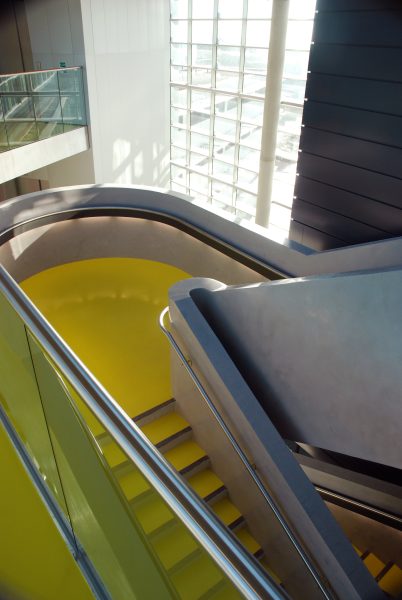- Size 11,500m²
- Location Southampton, UK
- Client Jacobs Hill IDC (UK) Ltd
- Year 2009
- Status Built
- Sectors: Education Science and Technology
The Mountbatten Building is Europe’s largest and most advanced nanotechnology research facility, and home to the University of Southampton’s School of Electronics and Computer Science and the Optoelectronic Research Centre. Providing research and academic working environments of the highest standard, the award-winning building showcases the excellence of the two departments and the wider university. The facility is an exemplar of low-energy office and laboratory design, achieving a 65% reduction in energy usage and an equivalent BREEAM rating of Excellent.
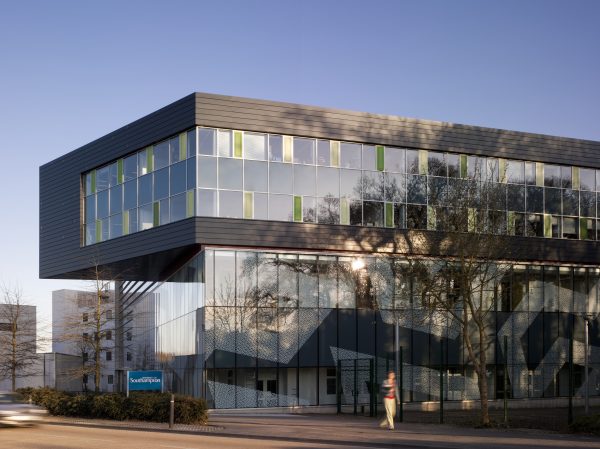
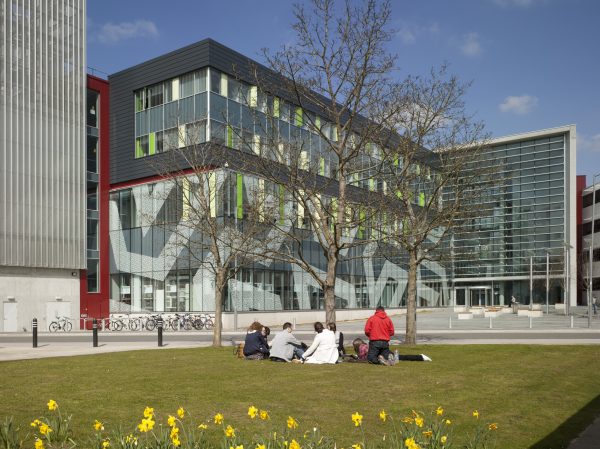
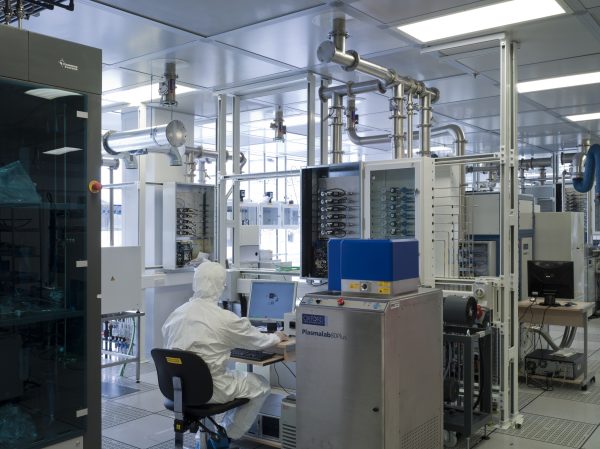
“The building has an extremely complex technical function, but was also required to deliver a striking presence and visual accessibility of the normally hidden 'clean room' functions. The numerous visitors I have escorted round it are invariably highly complimentary.”
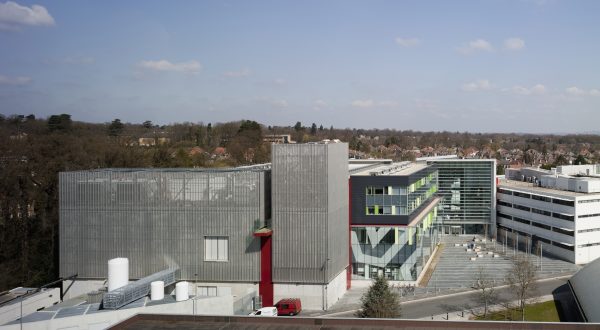
Awards
AIA 2012 Northwest & Pacific Region - Merit
RIBAJ Regional Award - Winner
- Size 11,500m²
- Location Southampton, UK
- Client Jacobs Hill IDC (UK) Ltd
- Year 2009
- Status Built
The University of Southampton is world-renowned for its excellence in the engineering sciences, and as a leading research centre for nanotechnology. The School of Electronics and Computer Science and the Optoelectronic Research Centre, both part of the university, have boasted some of the world’s greatest minds as its faculty members, including internet pioneers Sir Tim Berners-Lee and Prof Dame Wendy Hall.
The new Mountbatten Building, housing the two schools, replaces a previous facility on the same site that was destroyed by fire in 2005. Home to advanced cleanrooms, laboratories and academic offices , the 2,500 sqm building is a cutting-edge new home for nanotechnology research that went from conception to completion in under three years.
Extensive engagement with diverse user groups was undertaken to agree the brief and develop the design. Alongside fulfilling complex technical requirements, the university wanted the new facility to symbolise its forward-looking spirit and research excellence, with a view to attracting top-quality talent and industry funding.
Simple, dynamic forms with a palette of appropriately ‘hi-tech’ materials combine to produce an embodiment of 21st-century scientific research in an academic setting. The diverse functional and spatial requirements of the building are reflected in its different forms: the technical areas – cleanrooms and labs – form the fully glazed ‘plinth’ to the building, while office space and other ancillary accommodation is located in the two metal-clad, double-storey wings above. These wings enclose a roof garden over the plinth which serves as an oasis, overlooked and enjoyed by all occupants. A separate adjoining structure, the Central Utilities Block, houses the considerable mechanical and electrical equipment required to support the facility’s research activities.
A fractal motif known as a Gosper curve, derived from the field of nanotechnology, is used to adorn the glazed exterior of the building, providing a degree of solar protection and selected obscuration. Meanwhile, a glazed atrium serves as the main entrance to the building, opening out onto a new landscaped entrance square.
Although cleanroom laboratories typically use a lot of energy, the Mountbatten Building harnesses innovative mechanical and electrical engineering strategies to significantly increase energy efficiency. These include an absorption chiller, a campus-wide combined heat and power (CHP) system, and an evaporative-free cooling system, along with with design choices including naturally ventilated offices, exposed concrete thermal mass, and naturally lit spaces. As a result, the building consumes 65% less energy than a comparable facility.
The project was enthusiastically received by the university and architectural community alike, receiving an RIBA Regional Award and an AIA Special Honors Award.




