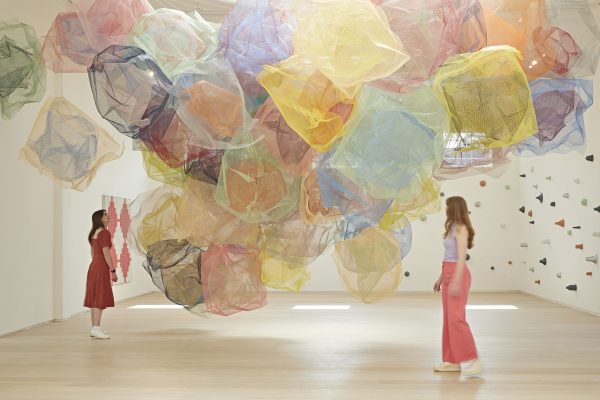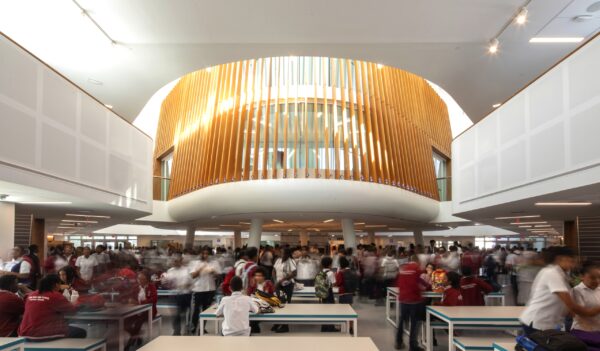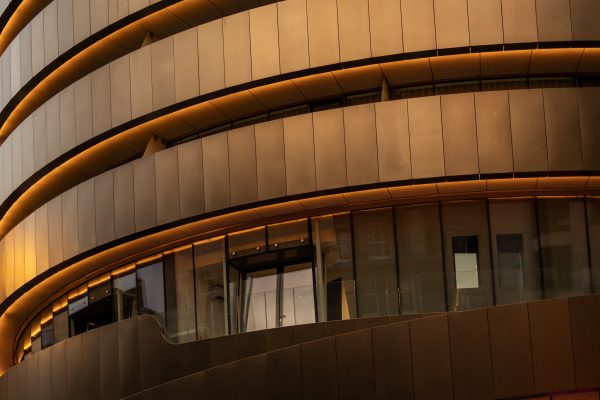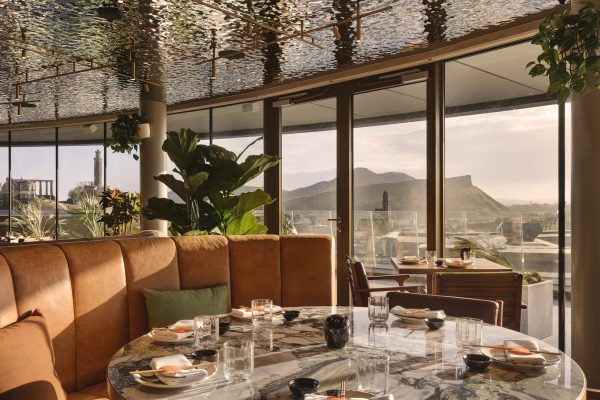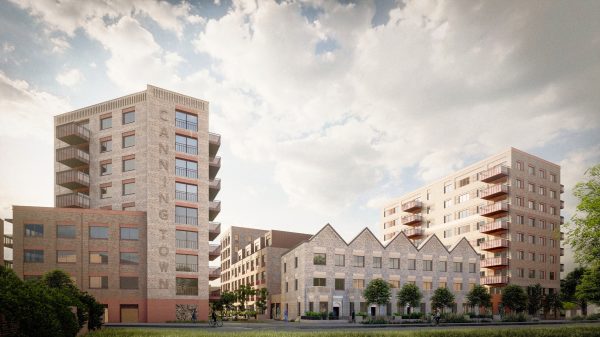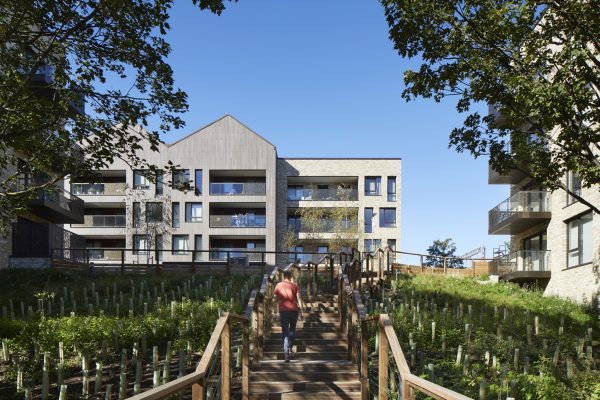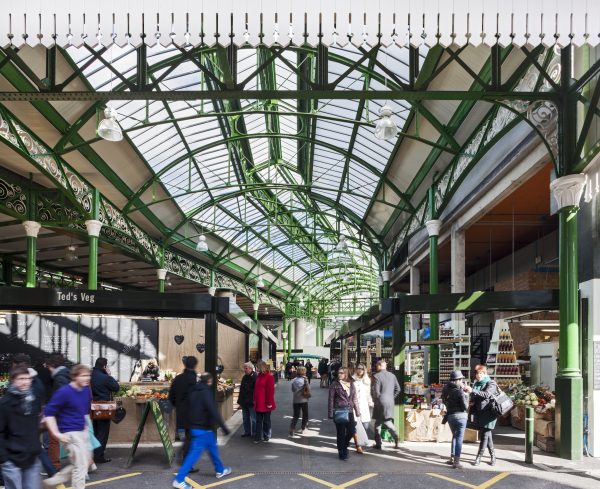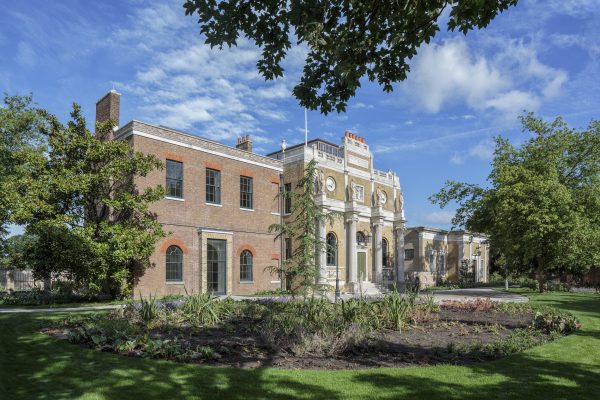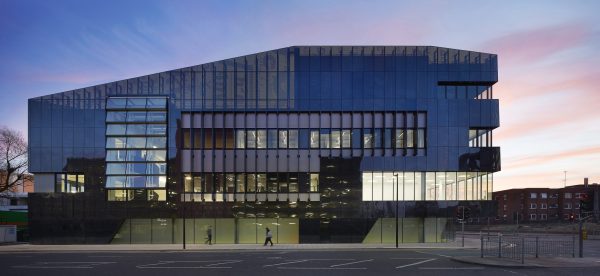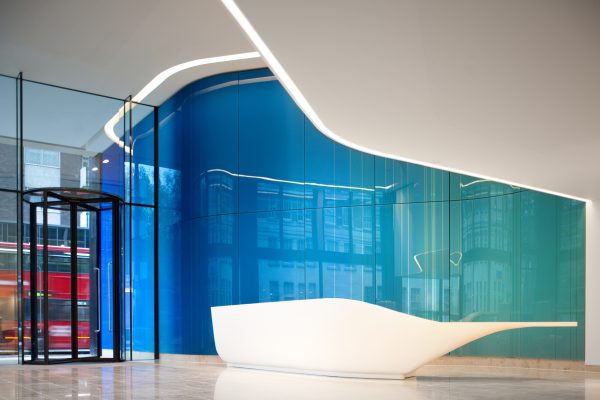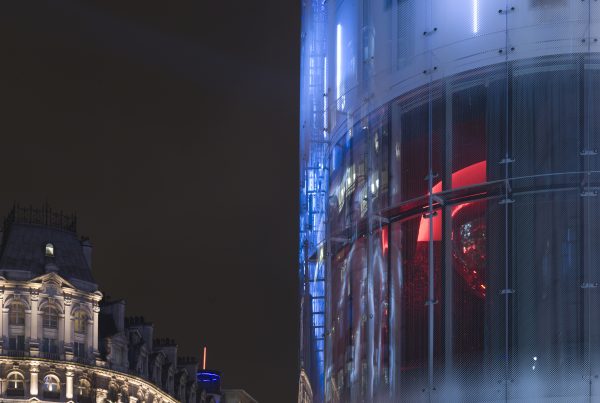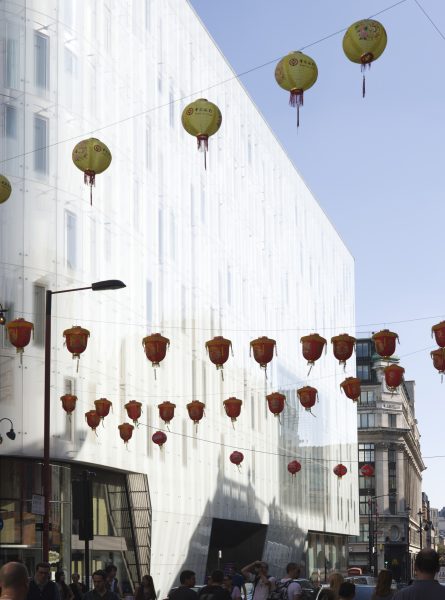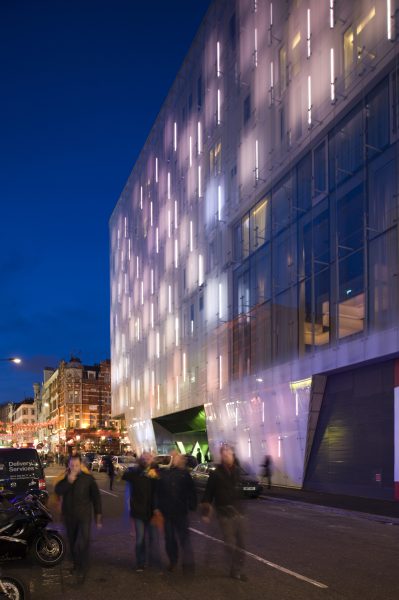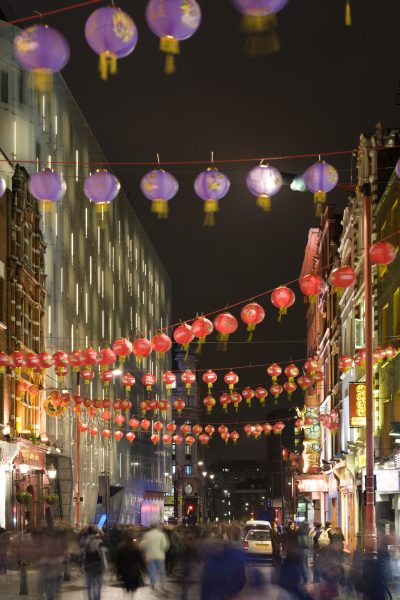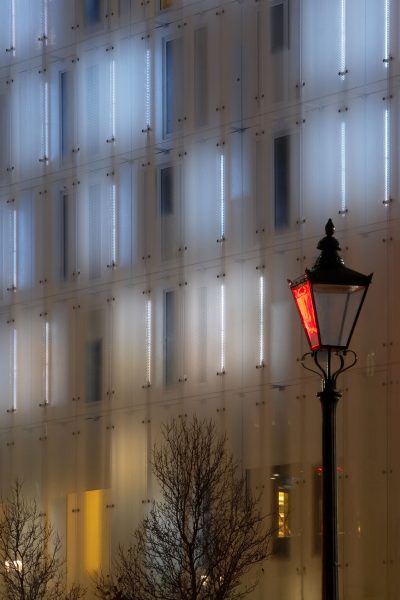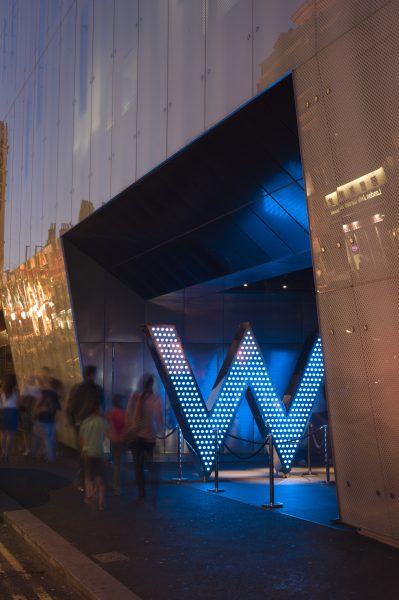- Size 17,000m²
- Location London, UK
- Client McAleer & Rushe Group (Cookstown)
- Year 2012
- Status Built
- Sectors: Hospitality
W London is a landmark 192-bedroom, 5-star hotel taking pride of place on the corner of Leicester Square in London. The award-winning project also houses retail, restaurant and residential uses, with the design cleverly integrating these different demands in a hardworking envelope that appears deceptively minimalist. The fritted and translucent veil-like façade, which appears calm and understated by day, becomes an animated, digital canvas at night, adding to the West End’s spectacular culture of performance.
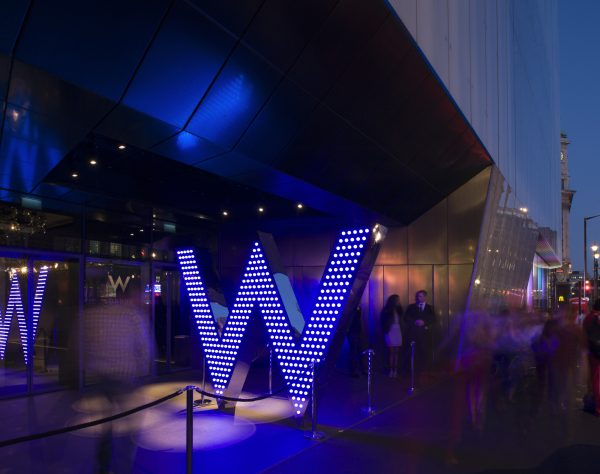
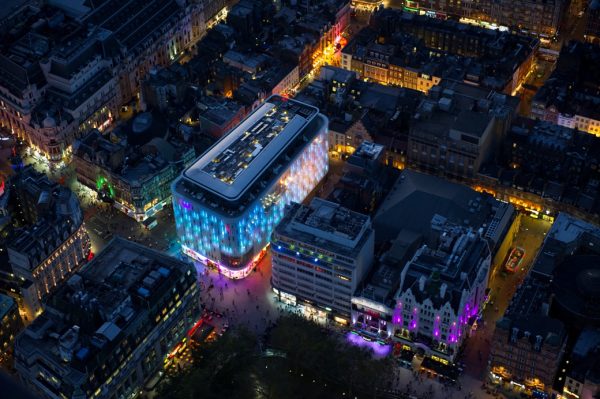
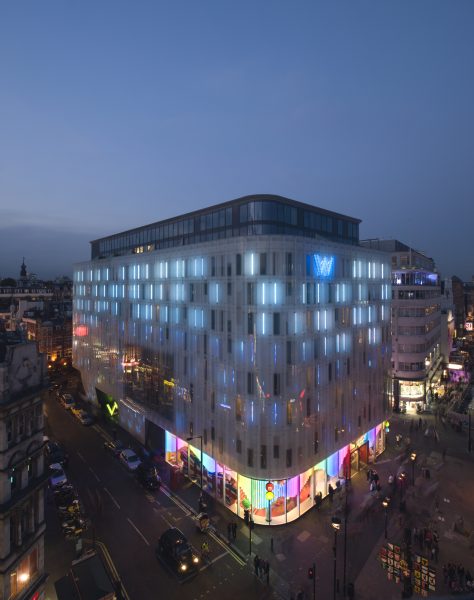
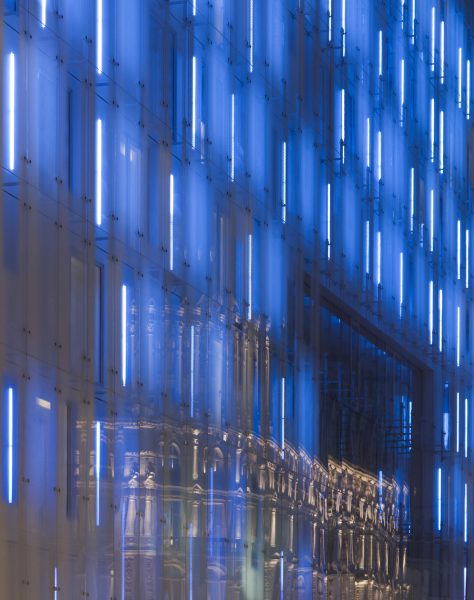
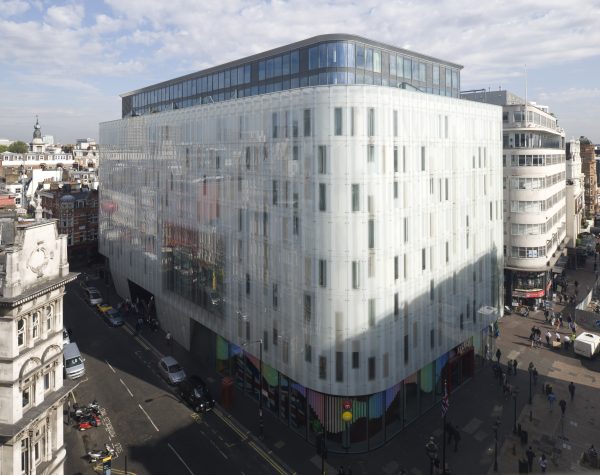
Stats
38
seats in the hidden screening room29.05 kg
Carbon Footprint per room night439
Water footprint, litres per room per nightAwards
MIPIM Award - Winner
FX International Design Awards: Best Hotel - Winner
Business Traveller Awards: Best New Business Hotel - Winner
European Hotel Design Awards - Finalist
WAN Awards - Finalist
- Size 17,000m²
- Location London, UK
- Client McAleer & Rushe Group (Cookstown)
- Year 2012
- Status Built
On the most prominent corner of Leicester Square, W London stands at the geographical and cultural intersection of London’s most vibrant districts: Soho, ‘Theatreland’, Chinatown and Covent Garden. Seeking to celebrate and add to this rich mix of creativity and leisure, the hotel’s exterior becomes a beacon of performance at night, as guest artists animate the etched glass with tinted light to create a range of dynamic, dancing patterns.
This striking visual effect is achieved by a sophisticated ceramic frit applied to the optically corrected glass of the building’s outer skin, allowing it to ‘hold’ and project the light, without obstructing views outwards from the guest rooms’ windows. Light fittings are loaded with hundreds of energy-efficient Barco lights, which provide film-quality colour mixing and rendering to allow an infinite number of combinations and effects. The light intensity and colour saturation of the veil are controlled by a sophisticated interface inside the hotel, allowing control over the presence of the building as day turns to night.
The design responds elegantly to the site’s constraints by ‘pulling back’ certain blocks of rooms into the building envelope across the building’s ten storeys. This allows for the creation of dramatic double and triple height atria within the building, enhancing the sense of space and drama throughout the hotel and revealing the spectacle of activity within. This deliberate interplay between interior and exterior is fundamental to the performance of the ‘veil’, which is suspended from the face of the building and aptly resembles a theatre curtain.
To maximise activity at street level, the building’s lower floors are occupied by shops, bars and restaurants, while the hotel entrance is located off Wardour Street, offering guests an exclusive access route.
The redevelopment of the site, formerly occupied by the Swiss Centre, has restored key vantage points across the city that had previously been hidden, offering visitors views over the capital that stretch all the way from Parliament Hill to Big Ben.
