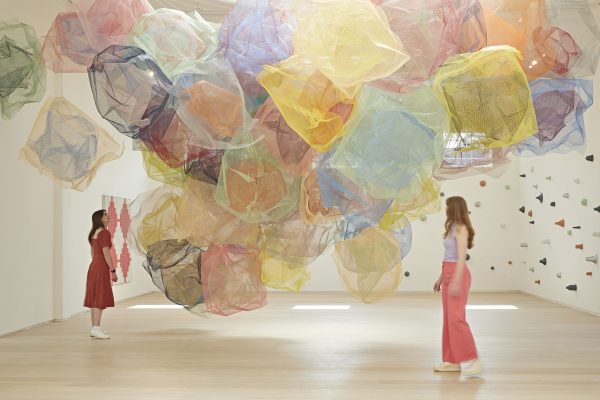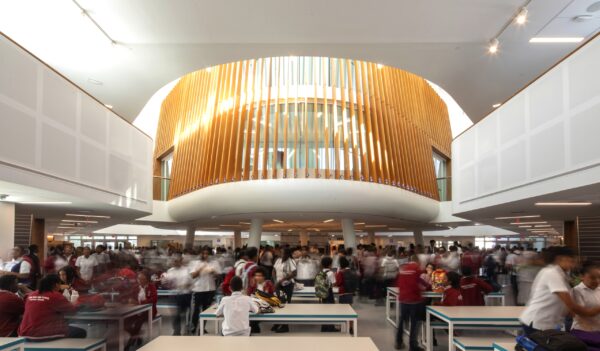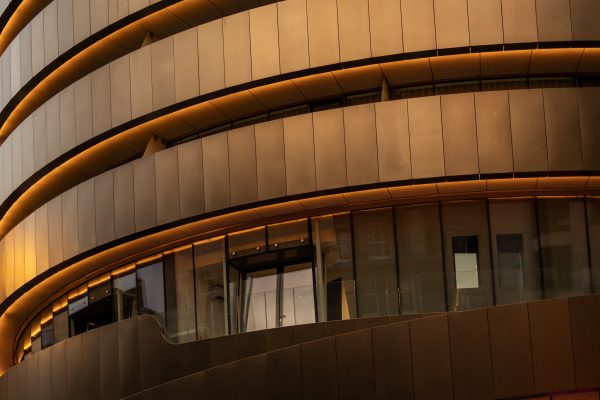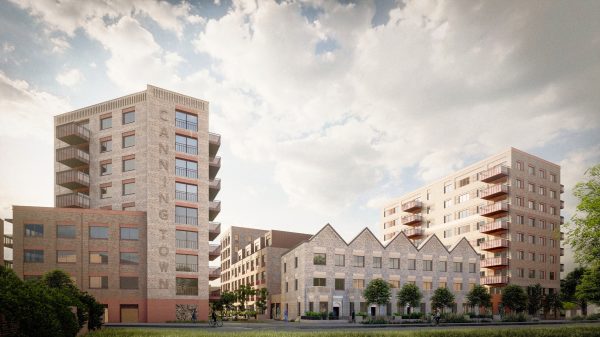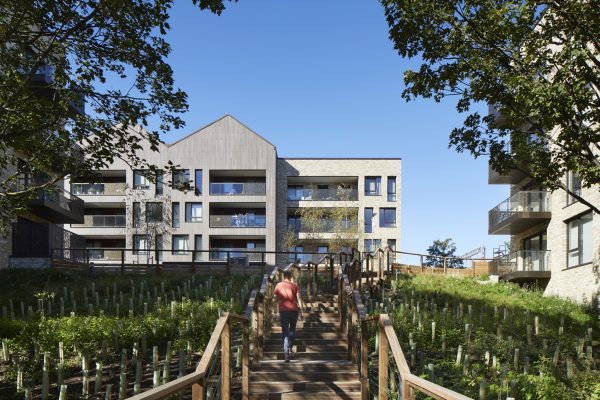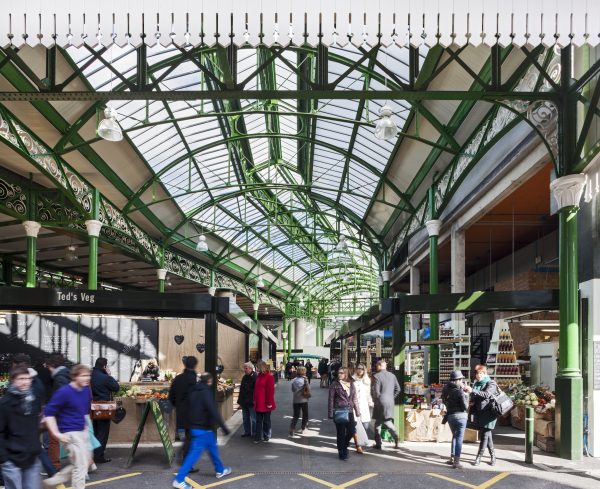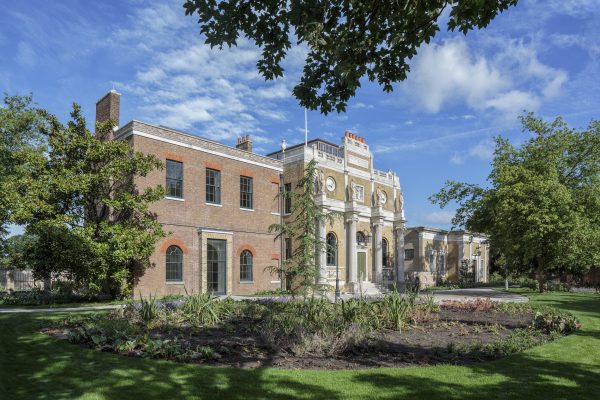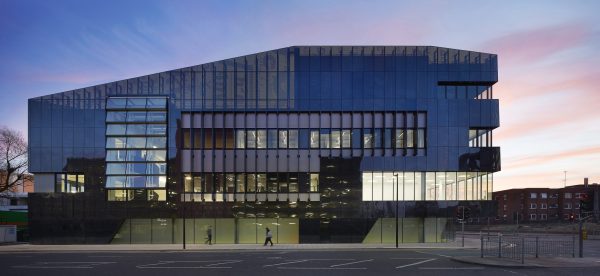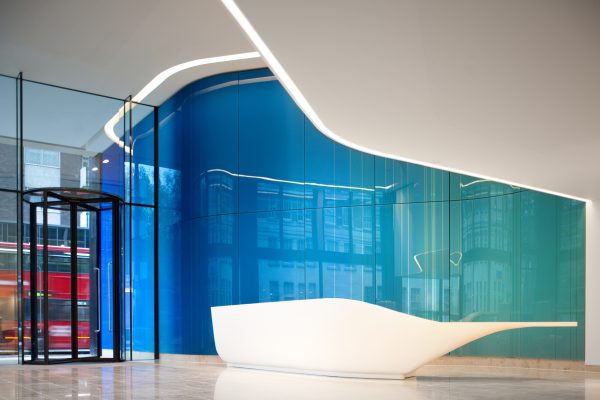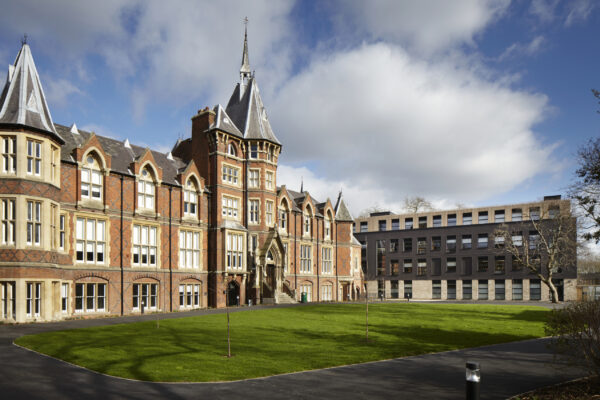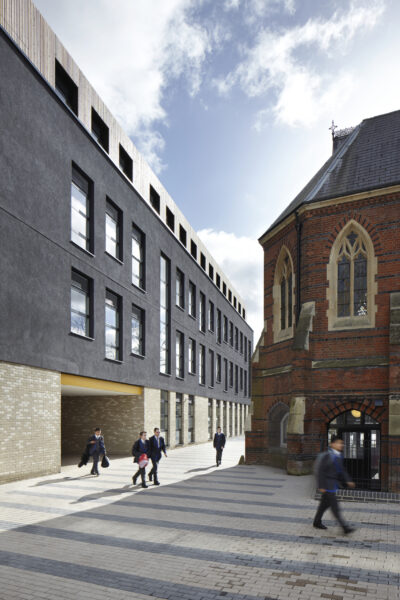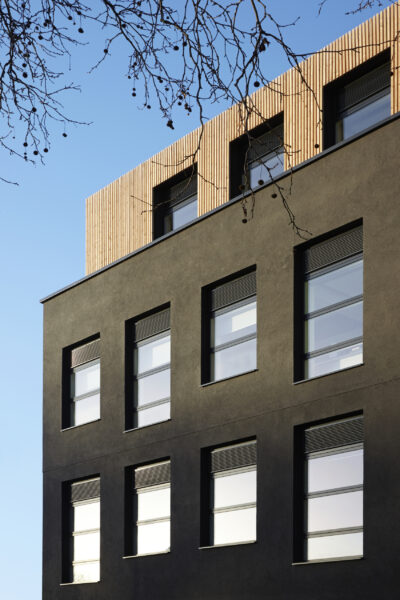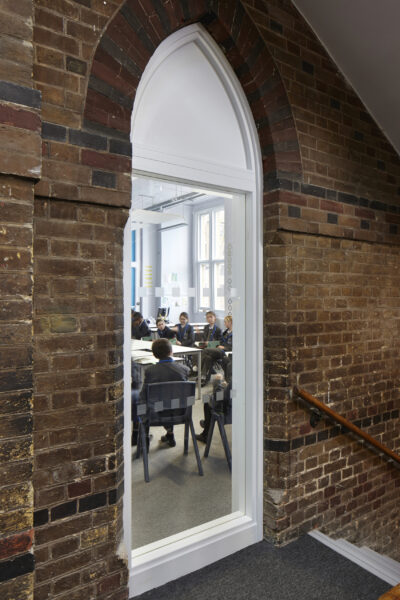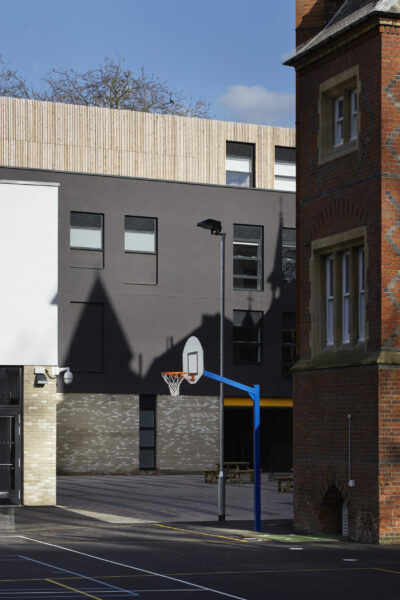- Location Hackney
- Client Mossbourne Federation
- Year 2014
- Status Built
- Sectors: Education
Securing the continued educational use of one of east London’s most important listed buildings, our work at the French Hospital in Hackney provides a home for the second iteration of the successful Mossbourne academy group. A new block provides expanded facilities for the school and wider community, while integrating sensitively into the historic surroundings.
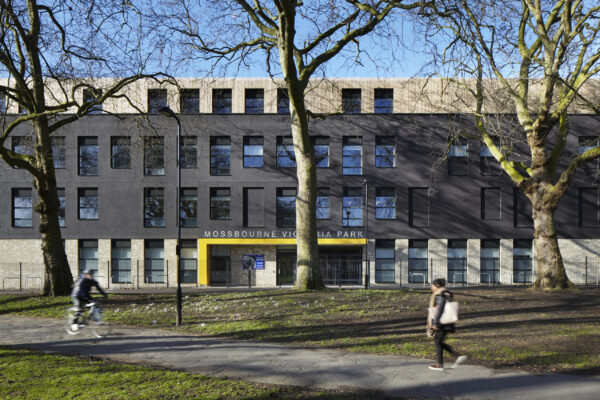
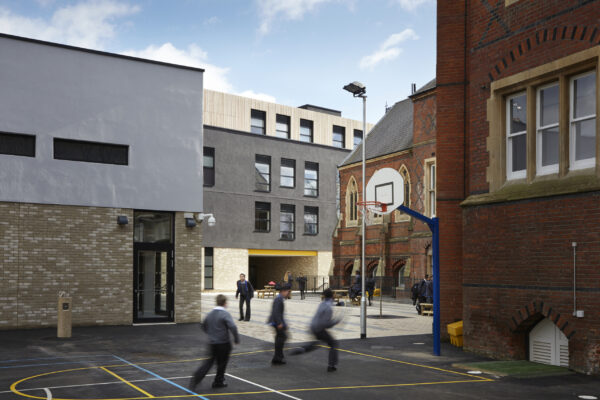
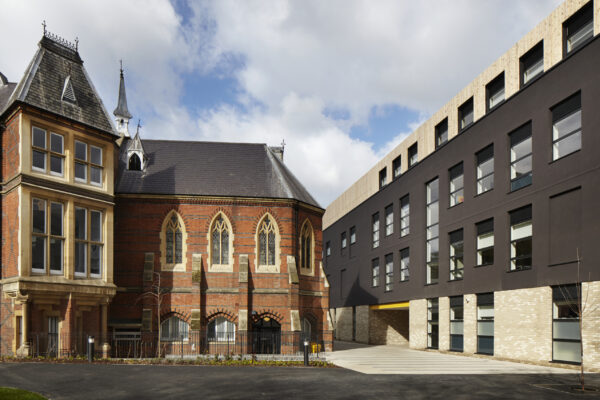
History
In 1862, the French Hospital charity, established in the early 18th century to support poor Huguenot refugees, purchased three acres of land in Hackney to build a hospital. The site was chosen to provide a “healthful environment” surrounded by “fine old trees”, close to the newly laid-out Victoria Park.
The hospital was designed by prominent London architect Robert Lewis Roumieu in the ‘Rogue Gothic’ style, a term used to describe the architects of the High Victorian period who pushed the boundaries of the Gothic Revival style as far as it could go. The building’s grade-II* listing entry describes the building as “a major work by one of the architectural extremists of the age”.
The building was used as a hospital until the end of the Second World War, when it was converted into a school. The last tenants, Cardinal Pole Catholic School, amalgamated their upper and lower schools into a single new building on Morning Lane delivered by Hackney Schools for the Future Ltd and designed by Jestico + Whiles.
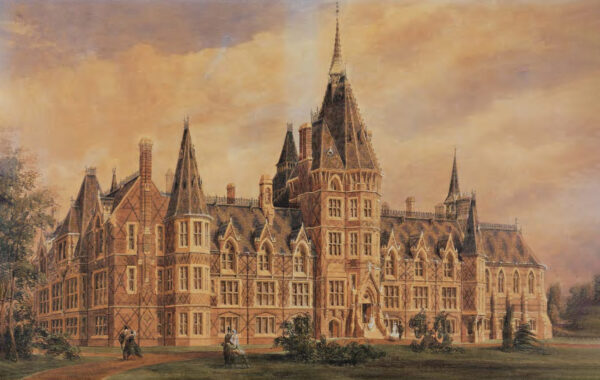
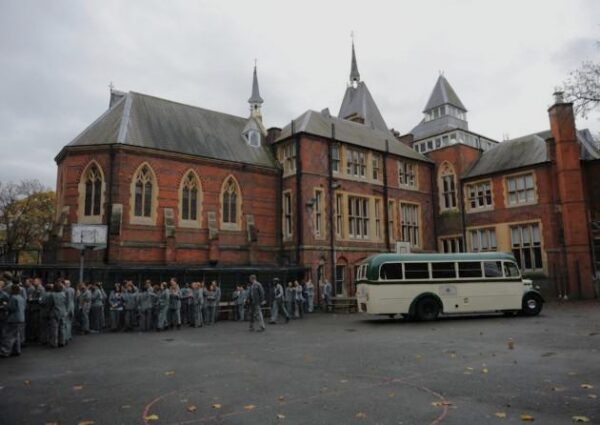
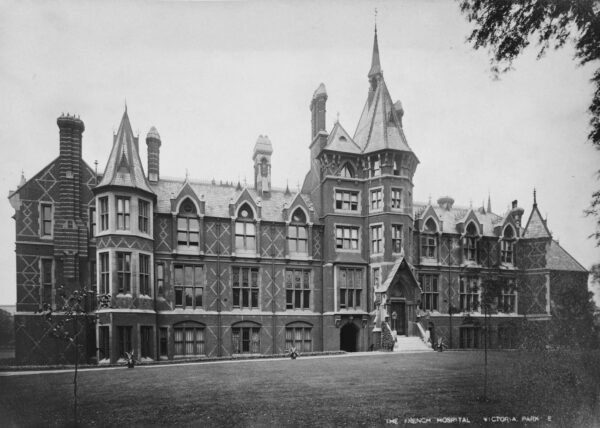
“The re-use of the French Hospital as a school ensures the community feels ownership over this important heritage asset, and has given it new life to ensure it persists for all to enjoy, affording the public greater access to it.”
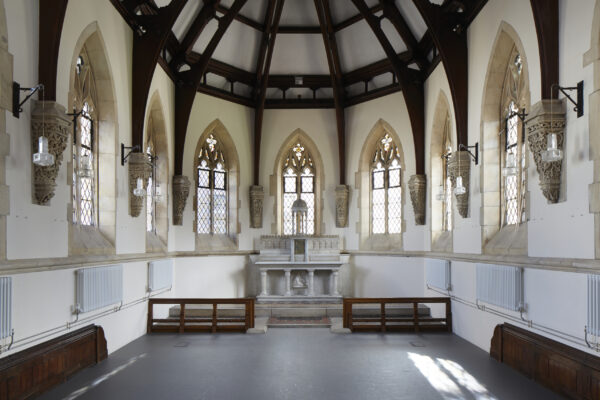
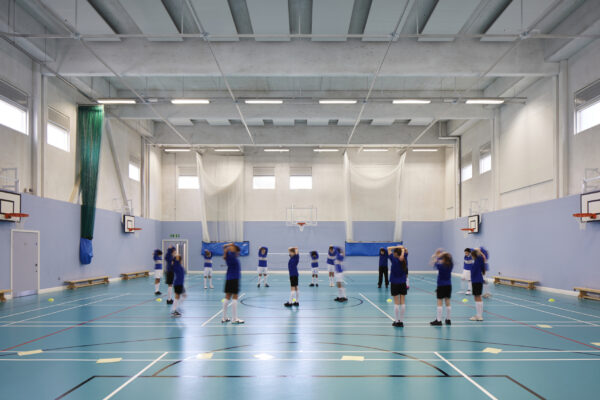
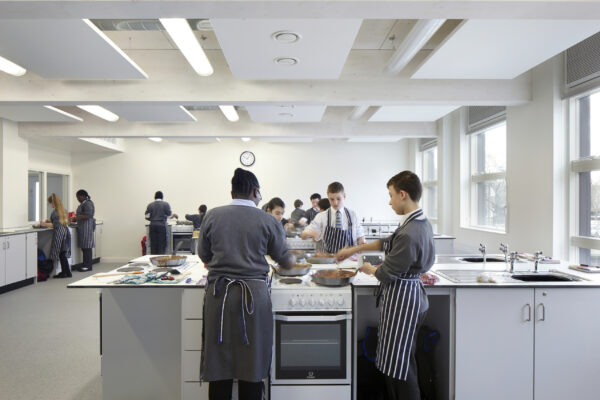
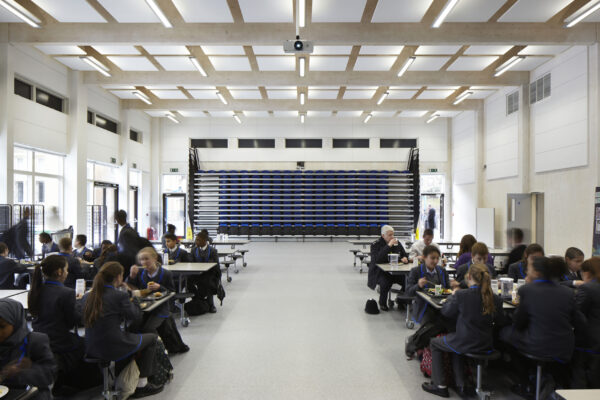
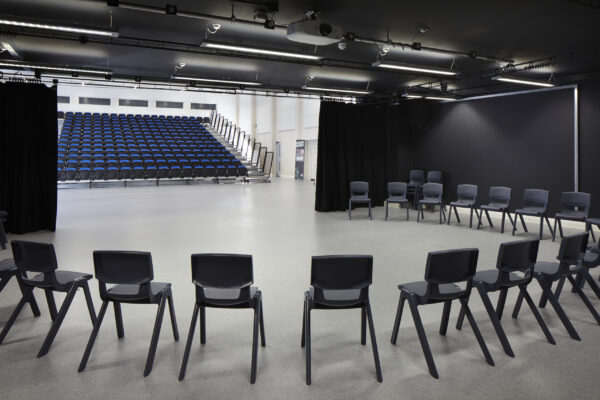
Awards
RIBA Journal MacEwen Award: shortlisted
- Location Hackney
- Client Mossbourne Federation
- Year 2014
- Status Built
Mossbourne Victoria Park Academy was the second school to open under the Mossbourne banner, conceived as a sister school to the successful Mossbourne Community Academy in Hackney Downs, designed by RSHP.
We were appointed to rework the site of a grade II* listed former hospital in the Victoria Park conservation area, after its former tenants, Cardinal Pole Catholic School, moved to new premises. Our design upgraded the listed building and added a new cross-laminate timber (CLT)-framed block to create facilities for 800 students.
Our works to the listed building preserved its grand central staircase, lantern-lit circulation space and ornate Gothic features, while making it suitable for modern accessible learning. The building’s former chapel became a multi-functional drama space, while its Court Room now accommodates the school’s library.
The new four-storey block was designed to defer to the listed building, delivering the facilities the school needs while harmonising with its surroundings. It accommodates a sports hall and assembly facilities which are open to the public, supporting Mossbourne’s mission to engage with the wider community. Dining, performance and specialist teaching facilities are also housed in the new building.
